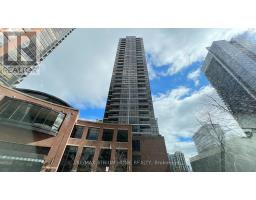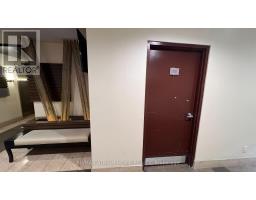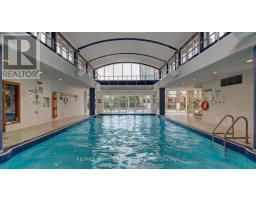603 - 23 Sheppard Avenue E Toronto, Ontario M2N 0C8
$2,900 Monthly
Freshly Renovated 2-bedroom unit! Nestled in the vibrant Yonge & Sheppard neighborhood, this bright northwest-facing suite features two bedrooms, a versatile study, and two full bathrooms in a thoughtfully designed open-concept layout. Contemporary finishes and expansive floor-to-ceiling windows fill the space with natural light. Just steps from the subway and minutes from Highway 401, this prime location is surrounded by everyday essentials: groceries, shopping, dining, schools, parks, and public libraries. Residents enjoy an array of upscale amenities, including a 24-hour concierge, fully equipped gym, indoor swimming pool, sauna, games and party rooms, plus a Wi-Fi-enabled business lounge. (id:50886)
Property Details
| MLS® Number | C12088006 |
| Property Type | Single Family |
| Community Name | Willowdale East |
| Community Features | Pet Restrictions |
| Features | Balcony, In Suite Laundry |
| Parking Space Total | 1 |
| View Type | City View |
Building
| Bathroom Total | 2 |
| Bedrooms Above Ground | 2 |
| Bedrooms Below Ground | 1 |
| Bedrooms Total | 3 |
| Age | 11 To 15 Years |
| Amenities | Recreation Centre, Exercise Centre, Party Room, Sauna, Storage - Locker, Security/concierge |
| Cooling Type | Central Air Conditioning |
| Exterior Finish | Concrete |
| Heating Fuel | Natural Gas |
| Heating Type | Forced Air |
| Size Interior | 800 - 899 Ft2 |
| Type | Apartment |
Parking
| Underground | |
| Garage |
Land
| Acreage | No |
Rooms
| Level | Type | Length | Width | Dimensions |
|---|---|---|---|---|
| Main Level | Study | 2.87 m | 2.31 m | 2.87 m x 2.31 m |
| Main Level | Bedroom 2 | 2.89 m | 2.94 m | 2.89 m x 2.94 m |
| Main Level | Primary Bedroom | 3.33 m | 3.05 m | 3.33 m x 3.05 m |
| Main Level | Kitchen | 3.61 m | 2.13 m | 3.61 m x 2.13 m |
| Main Level | Living Room | 4.98 m | 2.87 m | 4.98 m x 2.87 m |
| Main Level | Dining Room | 4.98 m | 2.87 m | 4.98 m x 2.87 m |
Contact Us
Contact us for more information
Chris Lee
Broker
www.instagram.com/chris.broker/
www.facebook.com/TO.realtor.chris.lee
www.linkedin.com/in/chris-lee-5181a9229/
7100 Warden Ave #1a
Markham, Ontario L3R 8B5
(905) 513-0808
(905) 513-0608
www.atriumhomerealty.com/





































































