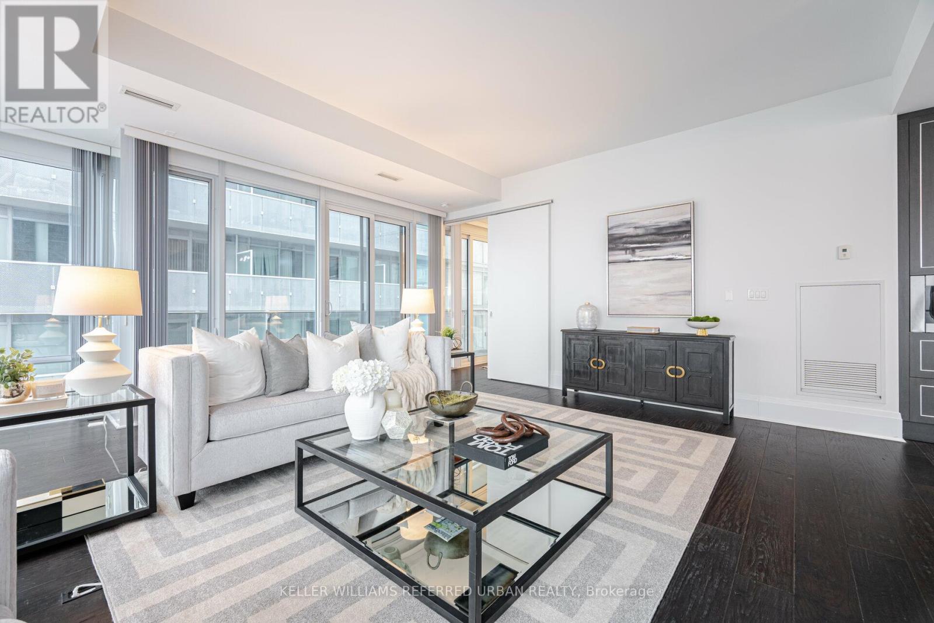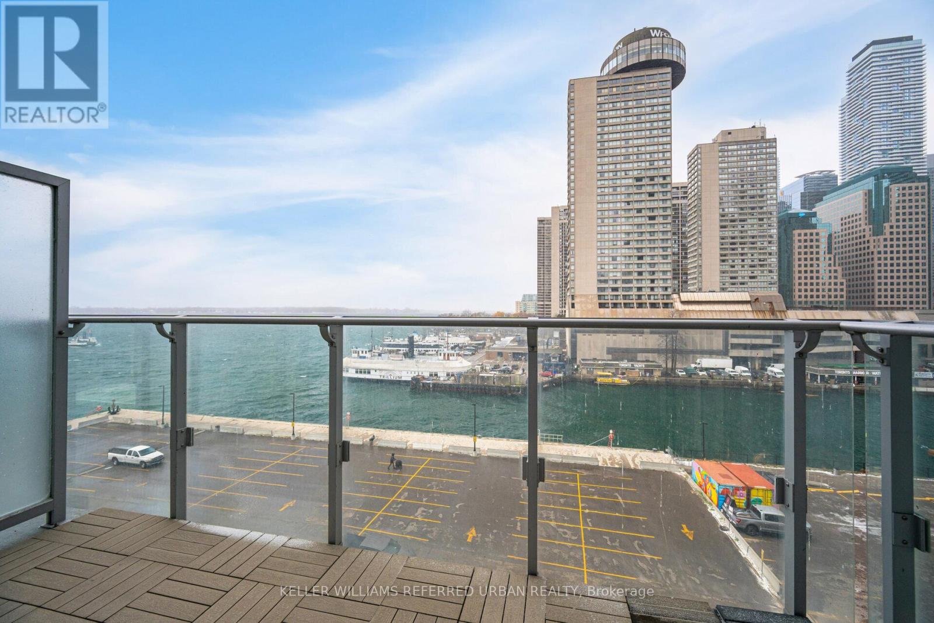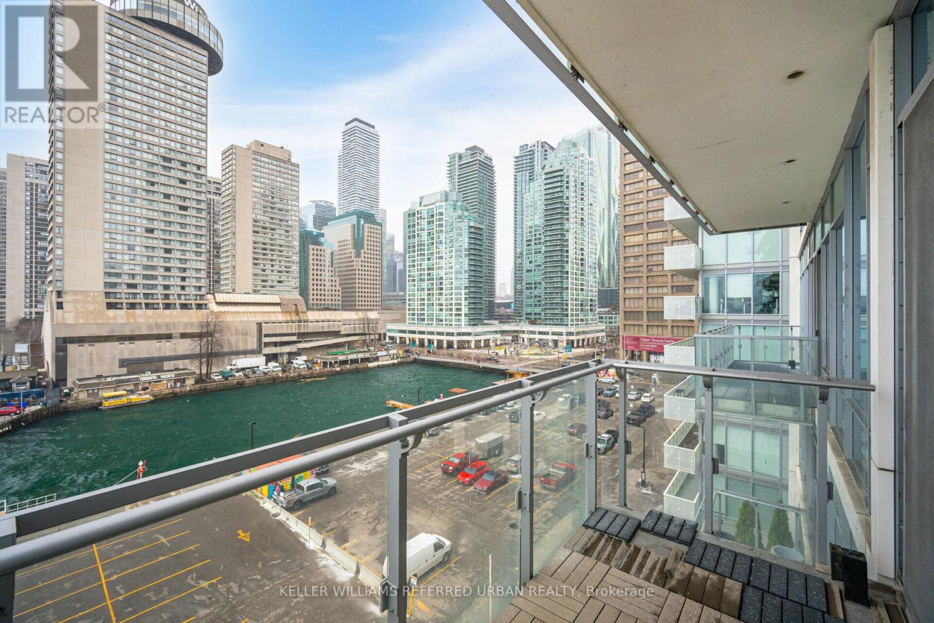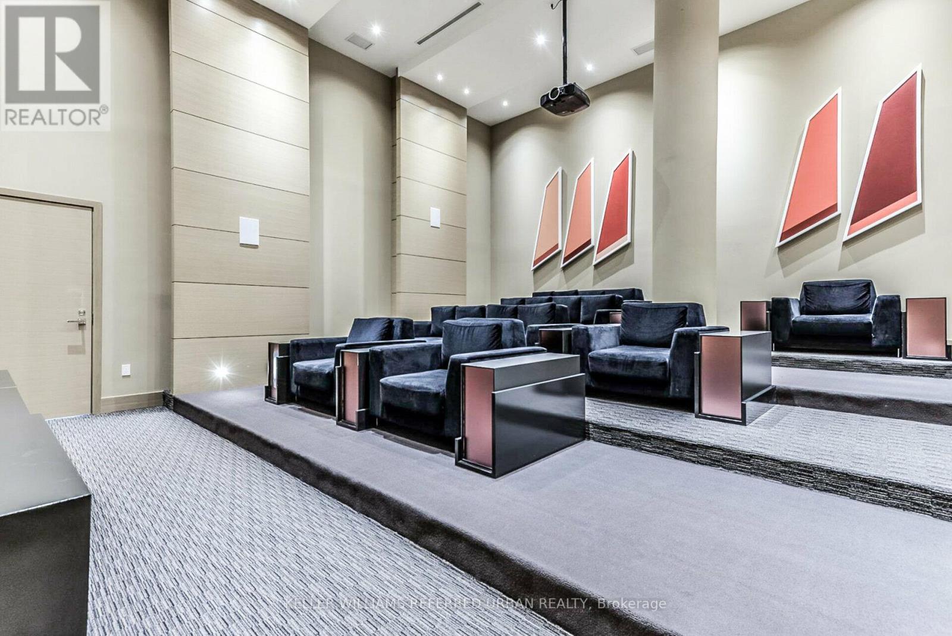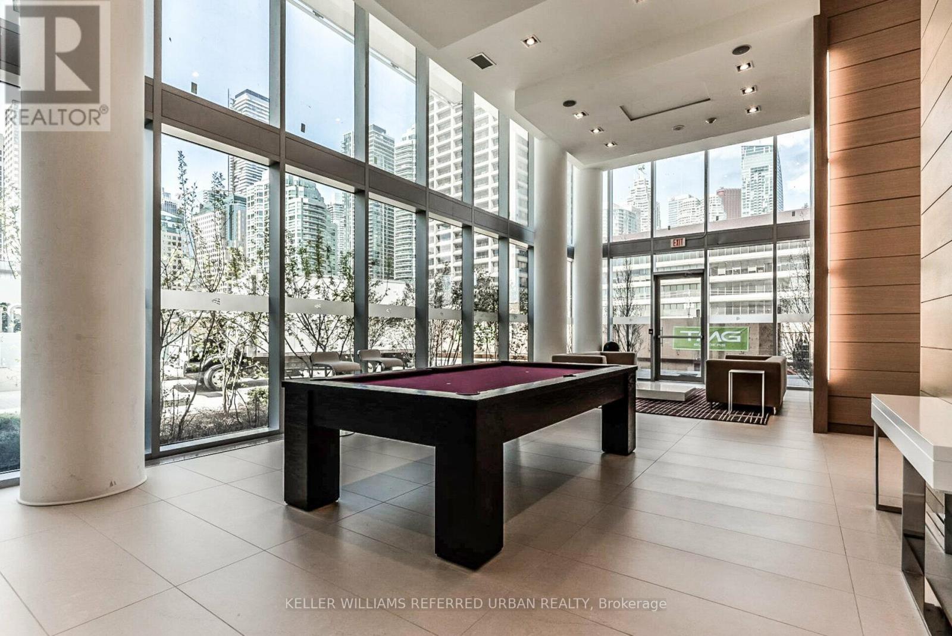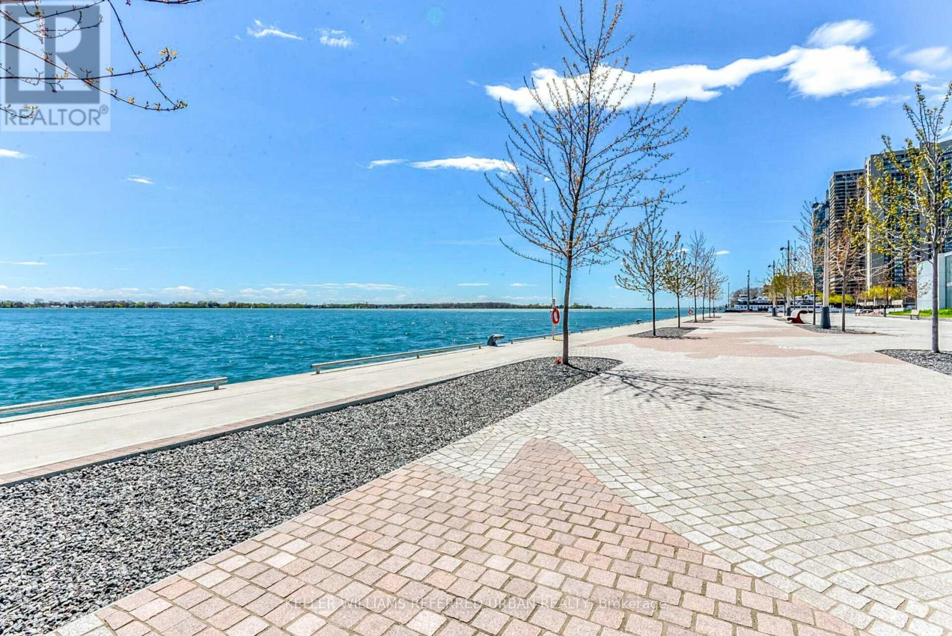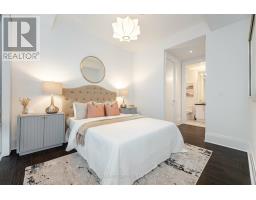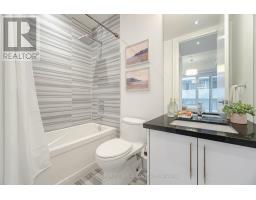603 - 29 Queens Quay E Toronto, Ontario M5E 0A4
$1,850,000Maintenance, Water
$1,584.76 Monthly
Maintenance, Water
$1,584.76 MonthlyWelcome to this sun-filled, stunning corner suite at Pier 27. Featuring an expansive 1750sq', open concept floor plan with floor-to-ceiling windows, 3 balconies, 10' Ceilings, and hardwood flooring throughout. The custom kitchen offers top of the line integrated appliances including a Miele Gas cooktop, Miele Oven, Subzero Mini Fridge, Miele Microwave, Miele Dishwasher, and Subzero Refrigerator. The primary suite has a beautiful 5-piece ensuite with heated flooring, a walk-in closet, plus an extra his and hers closet space, and sunny south-west views. The second bedroom offers it's own walk-in closet, and access to a private balcony. Steps To The Lake; Union Station, Restaurants; Financial District And More! **** EXTRAS **** World Class Amenities Include: Indoor & Outdoor Pools, Sun filled Gym, Sauna, Party room, Lounge, Theatre, Guest Suites, Pet Spa, visitor parking and More. (id:50886)
Property Details
| MLS® Number | C11882347 |
| Property Type | Single Family |
| Community Name | Waterfront Communities C8 |
| CommunityFeatures | Pet Restrictions |
| Features | Balcony |
| ParkingSpaceTotal | 2 |
| ViewType | View Of Water |
Building
| BathroomTotal | 3 |
| BedroomsAboveGround | 2 |
| BedroomsBelowGround | 1 |
| BedroomsTotal | 3 |
| Amenities | Fireplace(s), Storage - Locker |
| Appliances | Cooktop, Dishwasher, Dryer, Microwave, Oven, Refrigerator, Washer, Window Coverings |
| CoolingType | Central Air Conditioning |
| ExteriorFinish | Concrete |
| FireplacePresent | Yes |
| FlooringType | Hardwood |
| HalfBathTotal | 1 |
| HeatingFuel | Natural Gas |
| HeatingType | Forced Air |
| SizeInterior | 1599.9864 - 1798.9853 Sqft |
| Type | Apartment |
Parking
| Underground |
Land
| Acreage | No |
Rooms
| Level | Type | Length | Width | Dimensions |
|---|---|---|---|---|
| Main Level | Living Room | 5.73 m | 7.23 m | 5.73 m x 7.23 m |
| Main Level | Dining Room | 3.18 m | 5.4 m | 3.18 m x 5.4 m |
| Main Level | Kitchen | 3.2 m | 3.74 m | 3.2 m x 3.74 m |
| Main Level | Primary Bedroom | 3.61 m | 4.45 m | 3.61 m x 4.45 m |
| Main Level | Bedroom 2 | 3.14 m | 3.56 m | 3.14 m x 3.56 m |
| Main Level | Office | 3.04 m | 2.9 m | 3.04 m x 2.9 m |
Interested?
Contact us for more information
Andrew Doumont
Salesperson
156 Duncan Mill Rd Unit 1
Toronto, Ontario M3B 3N2










