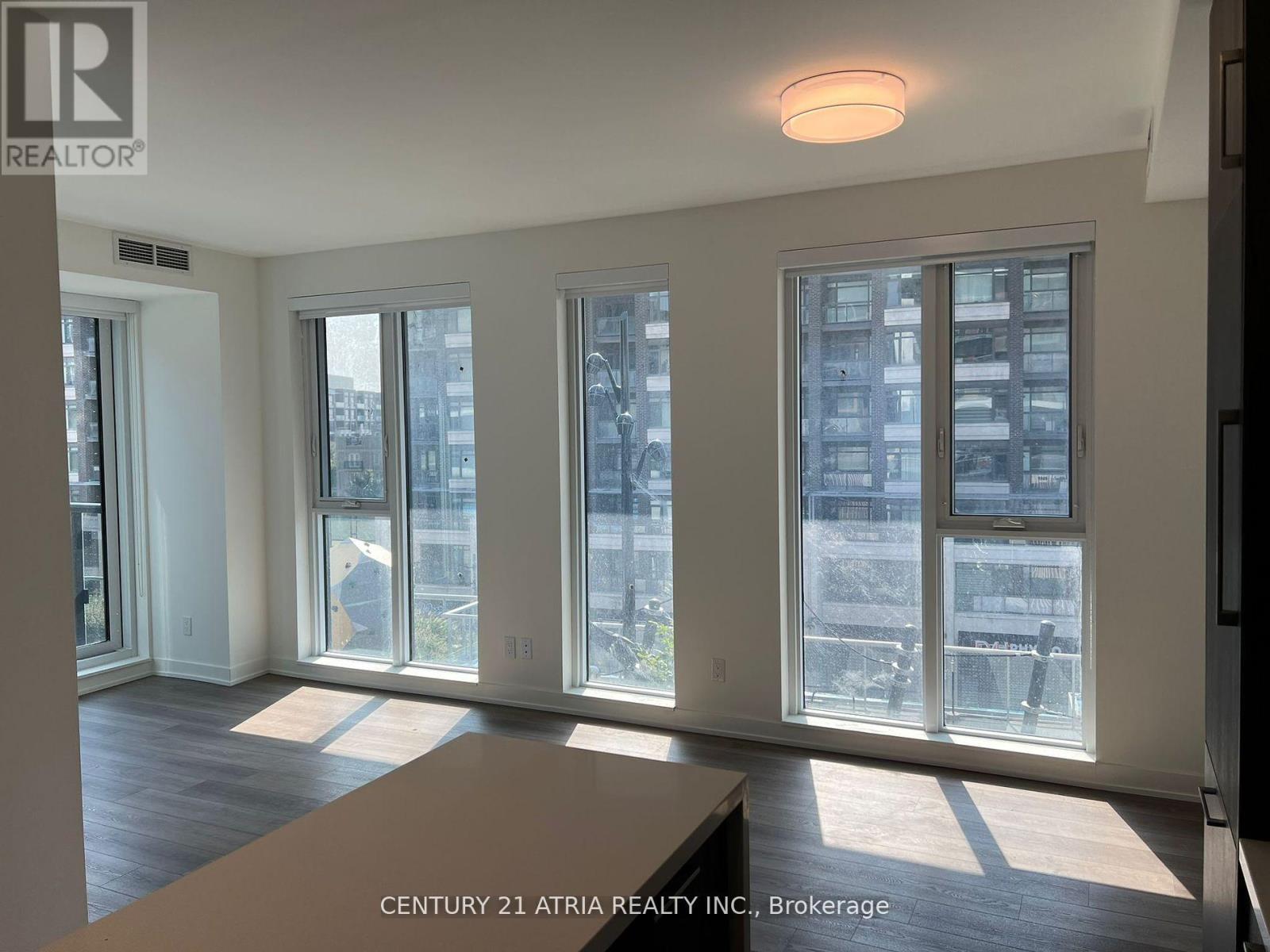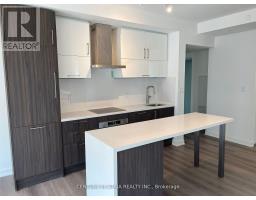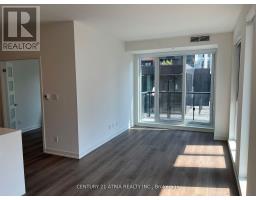603 - 292 Verdale Crossing Markham (Unionville), Ontario L6G 0H6
$3,500 Monthly
Brand New Luxury Gallery Square Tower, Rarely Offered 2 Bedroom + Den & 2 Bathroom Unit in the heart of Downtown Markham. Den Can Be Used As 3rd Bedroom. Bright South West Corner Unit With Nice Garden View. Practical Layout W/ 9Ft Ceilings & Floor to Ceiling Windows in all rooms. Luxury High-End Modern Kitchen W/ Centre Island, Quartz Countertop & Backsplash. Stainless Steel B/I Appliances, Large Dining & Living Area. 1 Parking & 1 Locker Included For Tenant Use. 24 Hr Concierge, Steps to Public Transit, Unionville High School, Downtown Markham & Markham City Hall, Plaza, Main St Unionville, Parks, Whole Foods, LCBO, Banks, and All Kinds of Restaurants!! Lots Of Upgrade s& Move-in Ready. **** EXTRAS **** Tenant pays Hydro, Tenant Insurance and All Other Services Signed Up By Tenant. (id:50886)
Property Details
| MLS® Number | N9348413 |
| Property Type | Single Family |
| Community Name | Unionville |
| AmenitiesNearBy | Park, Schools |
| CommunityFeatures | Pets Not Allowed, Community Centre |
| Features | Balcony, Carpet Free |
| ParkingSpaceTotal | 1 |
Building
| BathroomTotal | 2 |
| BedroomsAboveGround | 2 |
| BedroomsBelowGround | 1 |
| BedroomsTotal | 3 |
| Amenities | Security/concierge, Exercise Centre, Party Room, Visitor Parking, Storage - Locker |
| Appliances | Window Coverings |
| CoolingType | Central Air Conditioning |
| ExteriorFinish | Concrete |
| FlooringType | Laminate |
| HeatingFuel | Natural Gas |
| HeatingType | Forced Air |
| Type | Apartment |
Parking
| Underground |
Land
| Acreage | No |
| LandAmenities | Park, Schools |
Rooms
| Level | Type | Length | Width | Dimensions |
|---|---|---|---|---|
| Flat | Living Room | 3.56 m | 3.05 m | 3.56 m x 3.05 m |
| Flat | Dining Room | 6.58 m | 3.35 m | 6.58 m x 3.35 m |
| Flat | Kitchen | 6.58 m | 3.35 m | 6.58 m x 3.35 m |
| Flat | Primary Bedroom | 3.56 m | 3.05 m | 3.56 m x 3.05 m |
| Flat | Bedroom 2 | 3.32 m | 2.83 m | 3.32 m x 2.83 m |
| Flat | Den | 3 m | 2.7 m | 3 m x 2.7 m |
https://www.realtor.ca/real-estate/27412061/603-292-verdale-crossing-markham-unionville-unionville
Interested?
Contact us for more information
Tommy Sung Tak Yip
Broker
C200-1550 Sixteenth Ave Bldg C South
Richmond Hill, Ontario L4B 3K9







































