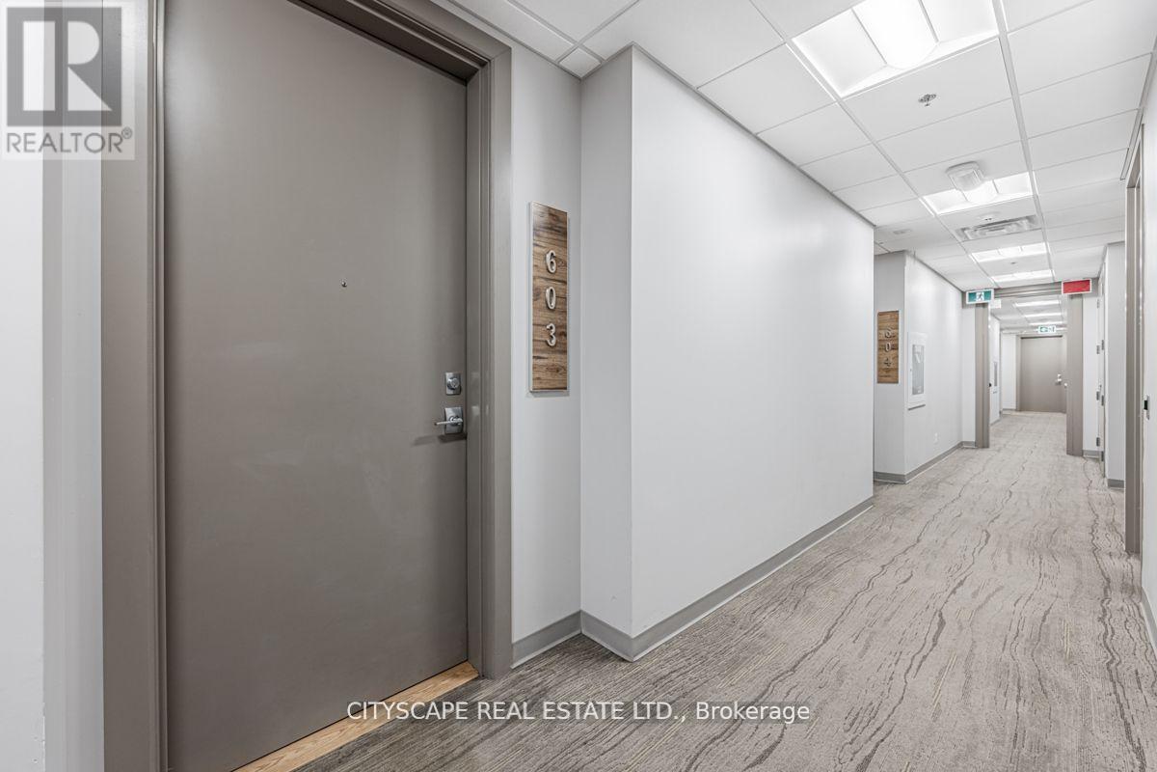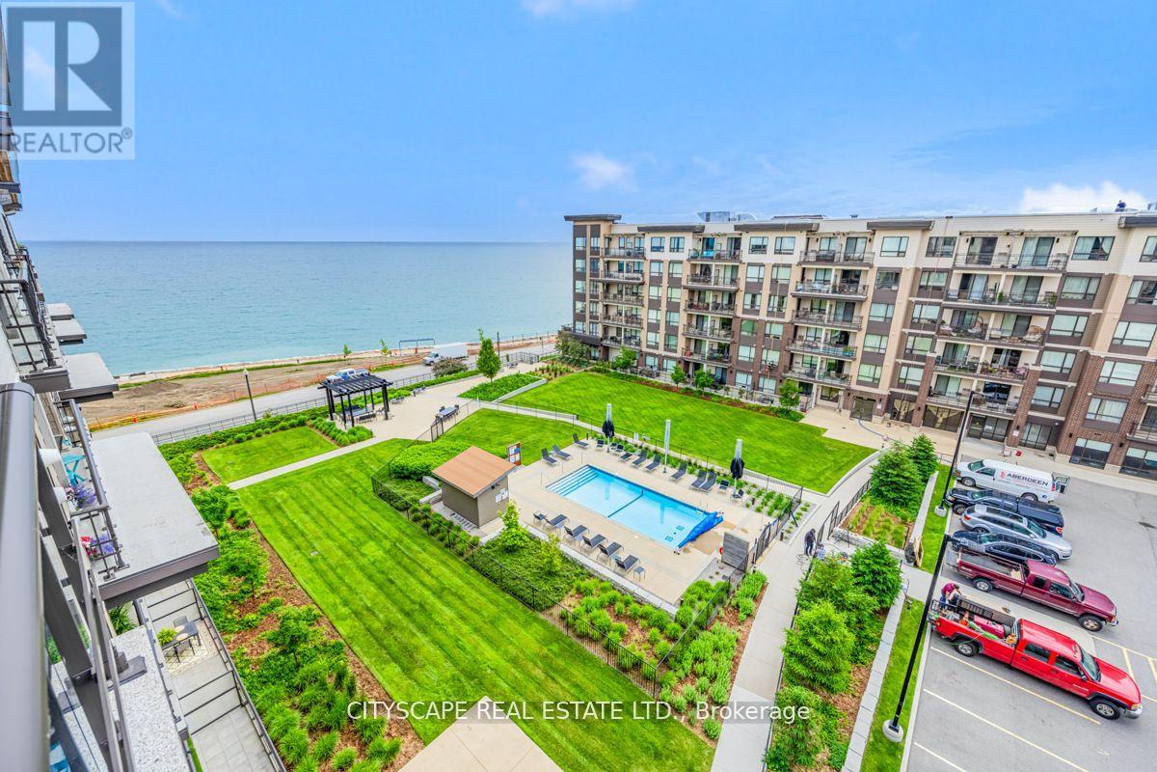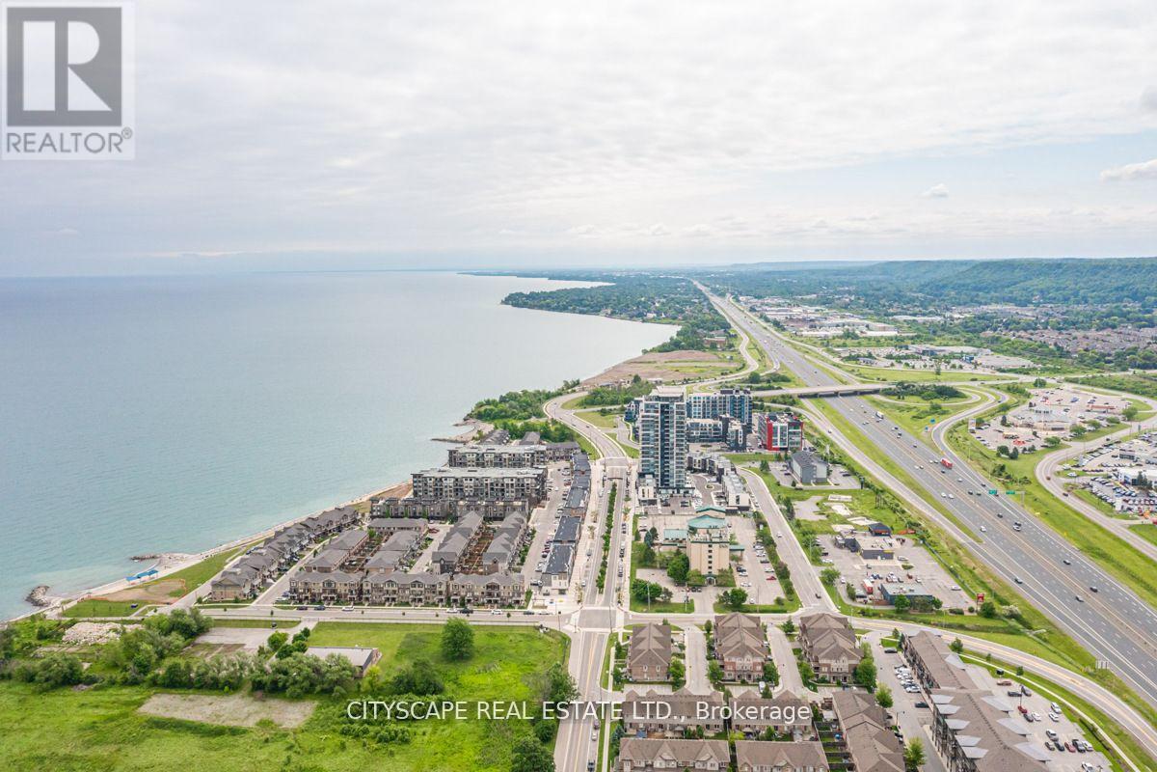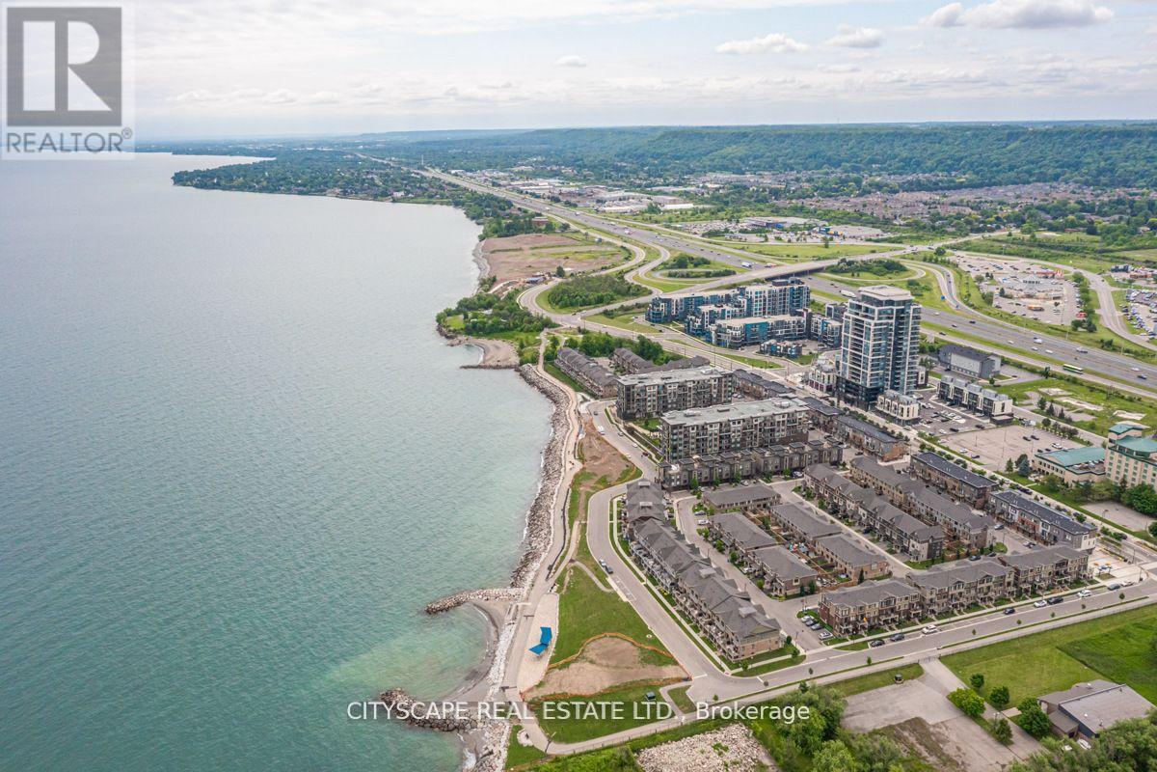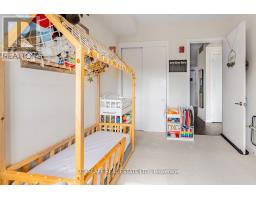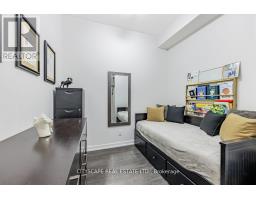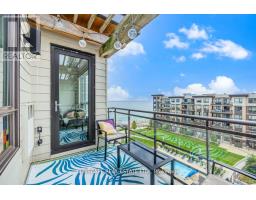603 - 40 Esplanade Lane Grimsby, Ontario L3M 0G9
$499,000Maintenance, Heat, Water, Common Area Maintenance, Insurance, Parking
$552.37 Monthly
Maintenance, Heat, Water, Common Area Maintenance, Insurance, Parking
$552.37 MonthlyLive by the Lake!Experience elevated lakefront living in this immaculate top-floor condo, offering 1 bed + den, 1 bath, and 680sqft of space. Set in the prestigious Grimsby Beach community and showcases spectacular views of Lake Ontario and the Niagara EscarpmentFlooded with natural light, features include laminate flooring, a generous-sized bedroom with a large closet, and a cozy living room that opens onto your private balcony. The open-concept kitchen is equipped with stainless steel appliances, quartz countertops, a stylish tile backsplash, and dark cabinetry with chrome accentsAdditional features: in-suite laundry, 3-piece bath with a shower, and a den perfect for a home office or guest space. Located on the exclusive top floor, the only floor with 10-foot ceilings, the unit features electric window coverings with 1 underground parking and lockerAmenities include a fitness center, a party room and an outdoor poolSituated steps from dining, shopping, QEW and GO (id:50886)
Property Details
| MLS® Number | X9372767 |
| Property Type | Single Family |
| AmenitiesNearBy | Beach, Hospital, Park |
| CommunityFeatures | Pet Restrictions |
| Features | Cul-de-sac, Balcony |
| ParkingSpaceTotal | 1 |
| PoolType | Outdoor Pool |
Building
| BathroomTotal | 1 |
| BedroomsAboveGround | 1 |
| BedroomsBelowGround | 1 |
| BedroomsTotal | 2 |
| Amenities | Exercise Centre, Party Room, Recreation Centre, Storage - Locker |
| Appliances | Dishwasher, Dryer, Refrigerator, Stove, Washer, Window Coverings |
| CoolingType | Central Air Conditioning |
| ExteriorFinish | Brick, Concrete |
| FireProtection | Security System |
| HeatingFuel | Natural Gas |
| HeatingType | Forced Air |
| SizeInterior | 599.9954 - 698.9943 Sqft |
| Type | Apartment |
Parking
| Underground |
Land
| Acreage | No |
| LandAmenities | Beach, Hospital, Park |
Rooms
| Level | Type | Length | Width | Dimensions |
|---|---|---|---|---|
| Flat | Living Room | 3.66 m | 3.38 m | 3.66 m x 3.38 m |
| Flat | Kitchen | 3.38 m | 2.95 m | 3.38 m x 2.95 m |
| Flat | Bedroom | 3.51 m | 3.37 m | 3.51 m x 3.37 m |
| Flat | Den | 2.31 m | 2.03 m | 2.31 m x 2.03 m |
| Flat | Laundry Room | Measurements not available | ||
| Flat | Bathroom | Measurements not available | ||
| Flat | Foyer | -2 |
https://www.realtor.ca/real-estate/27480161/603-40-esplanade-lane-grimsby
Interested?
Contact us for more information
Gurpreet Singh
Salesperson
885 Plymouth Dr #2
Mississauga, Ontario L5V 0B5



