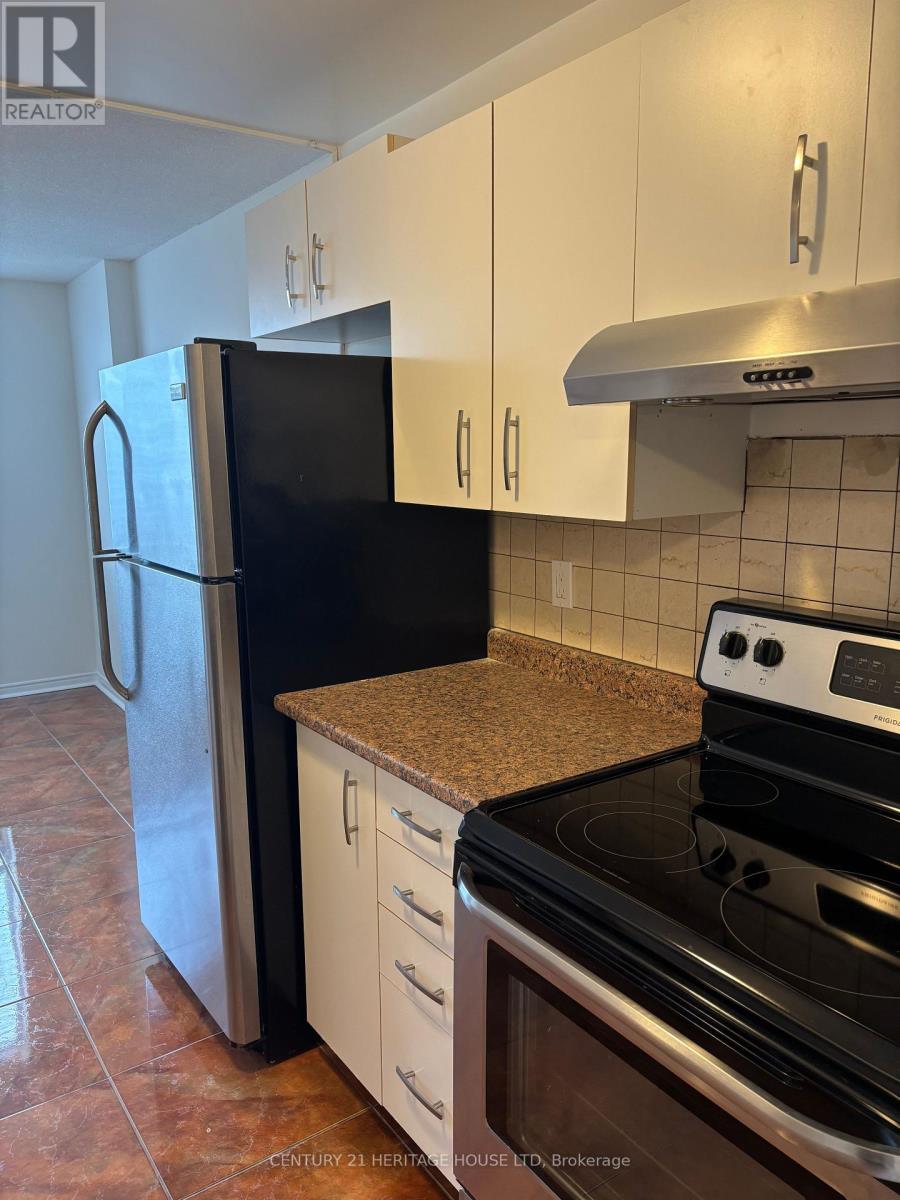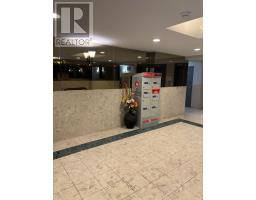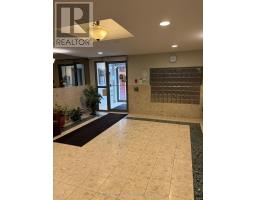603 - 76 Baseline Road W London, Ontario N6K 4X6
2 Bedroom
2 Bathroom
900 - 999 ft2
Wall Unit
Baseboard Heaters
$1,995 Monthly
Location, Location Location....This 2 Bedroom, Two Bathroom apartment is located near Baseline and Commissioners, close to Downtown London. Recently updated, features a Master Bedroom with walk in closet and 3 Piece Ensuite. The unit also features a Second Bedroom and 4 Piece Bathroom. Nice sized Kitchen, Living Room and in suite Stackable Laundry. The Tenant pays for Hydro and Water. Rental Applications MUST be completed prior to all showings. This unit has beautiful views and won't last!! (id:50886)
Property Details
| MLS® Number | X11965623 |
| Property Type | Single Family |
| Community Name | South E |
| Amenities Near By | Public Transit, Schools, Hospital, Park |
| Community Features | Pet Restrictions, School Bus |
| Features | In Suite Laundry |
| Parking Space Total | 1 |
| View Type | City View |
Building
| Bathroom Total | 2 |
| Bedrooms Above Ground | 2 |
| Bedrooms Total | 2 |
| Cooling Type | Wall Unit |
| Exterior Finish | Brick |
| Fire Protection | Controlled Entry, Smoke Detectors |
| Heating Fuel | Electric |
| Heating Type | Baseboard Heaters |
| Size Interior | 900 - 999 Ft2 |
| Type | Apartment |
Parking
| No Garage | |
| Shared |
Land
| Acreage | No |
| Land Amenities | Public Transit, Schools, Hospital, Park |
Rooms
| Level | Type | Length | Width | Dimensions |
|---|---|---|---|---|
| Main Level | Living Room | 6.55 m | 4.61 m | 6.55 m x 4.61 m |
| Main Level | Dining Room | 2.76 m | 2.61 m | 2.76 m x 2.61 m |
| Main Level | Kitchen | 2.42 m | 2.73 m | 2.42 m x 2.73 m |
| Main Level | Bedroom | 4.3 m | 3.27 m | 4.3 m x 3.27 m |
| Main Level | Bathroom | 2.42 m | 1.52 m | 2.42 m x 1.52 m |
| Main Level | Bedroom 2 | 3.76 m | 12.45 m | 3.76 m x 12.45 m |
| Main Level | Bathroom | 2.42 m | 1.52 m | 2.42 m x 1.52 m |
| Main Level | Laundry Room | 1.52 m | 1.21 m | 1.52 m x 1.21 m |
https://www.realtor.ca/real-estate/27898250/603-76-baseline-road-w-london-south-e
Contact Us
Contact us for more information
Tom Johnston
Salesperson
(519) 668-4895
Century 21 Heritage House Ltd
(519) 633-5900



































