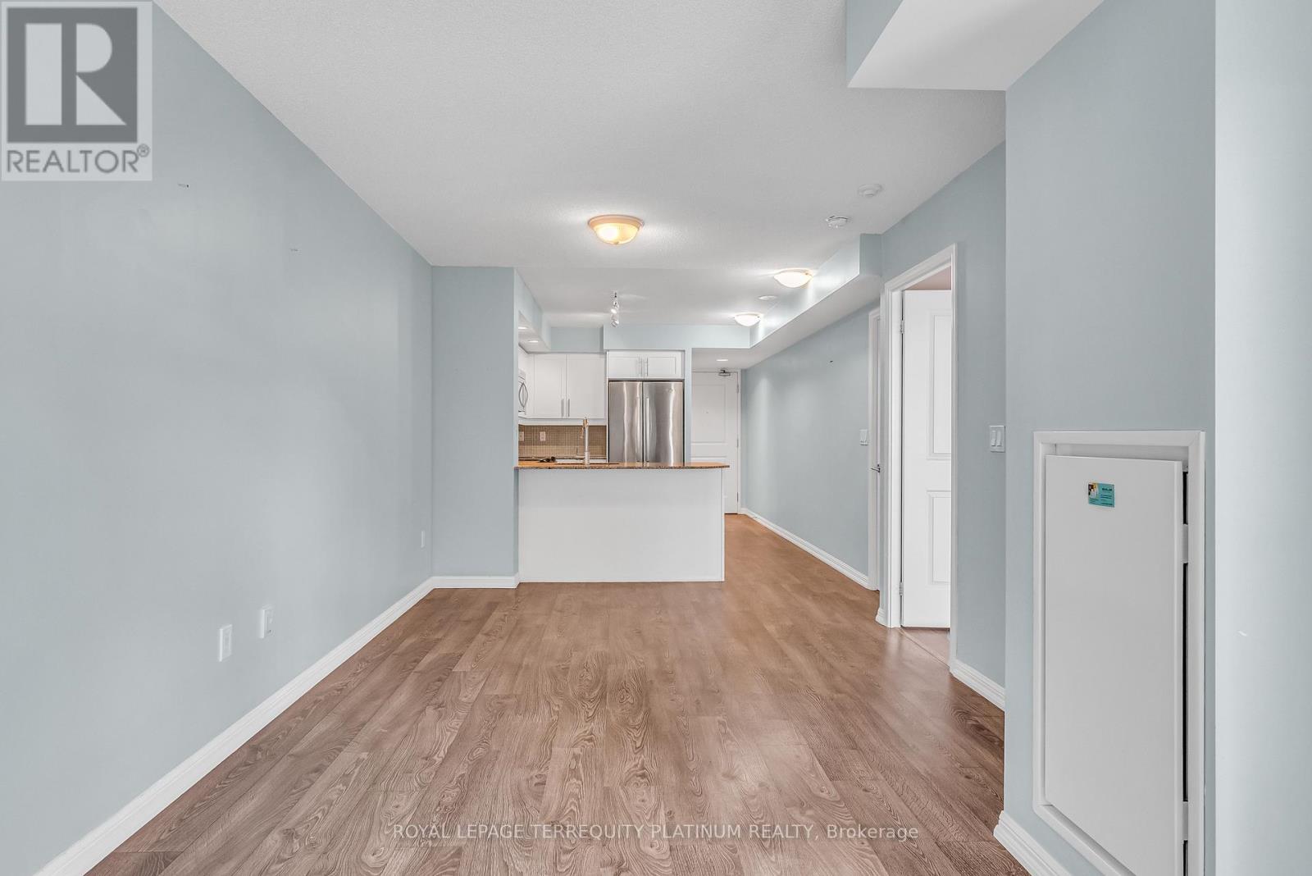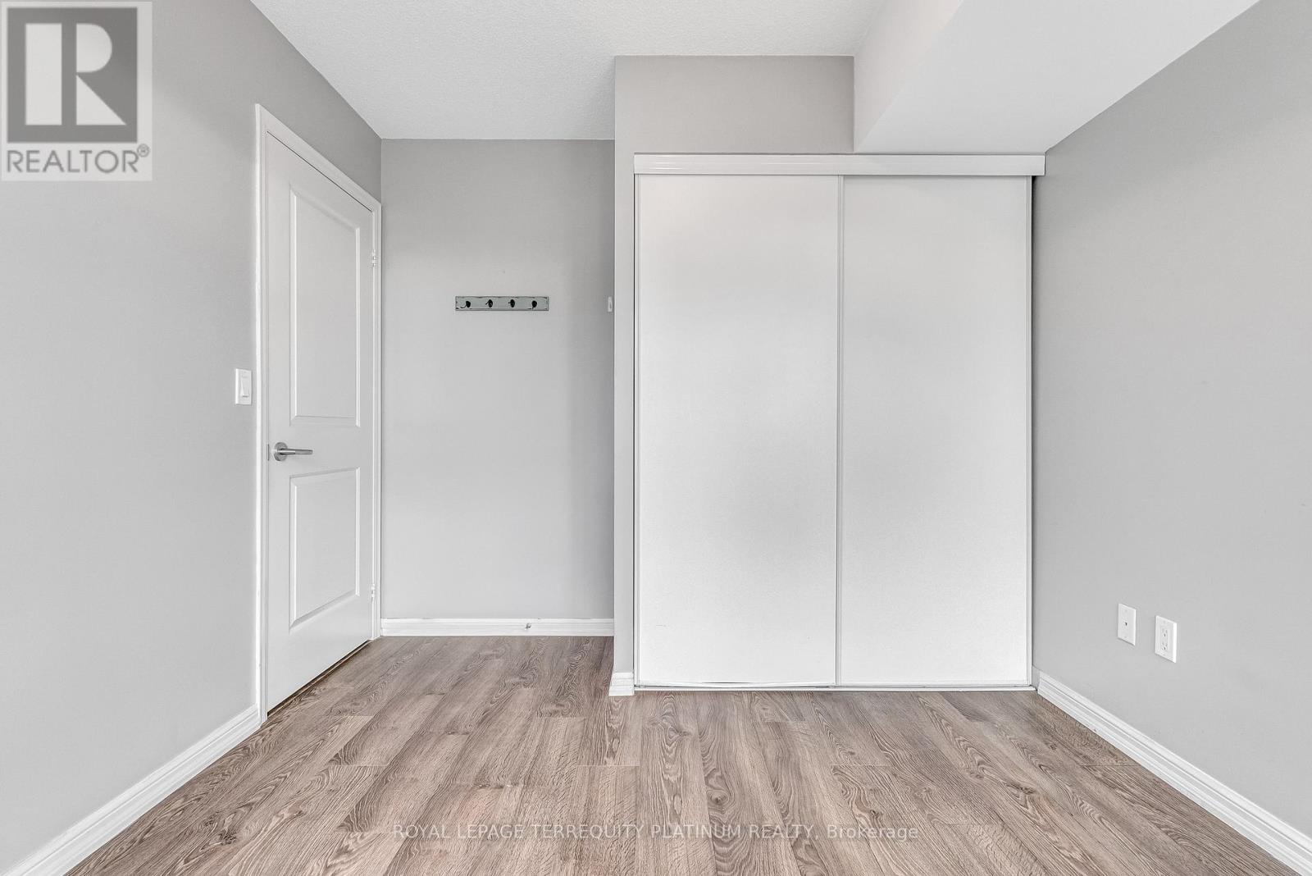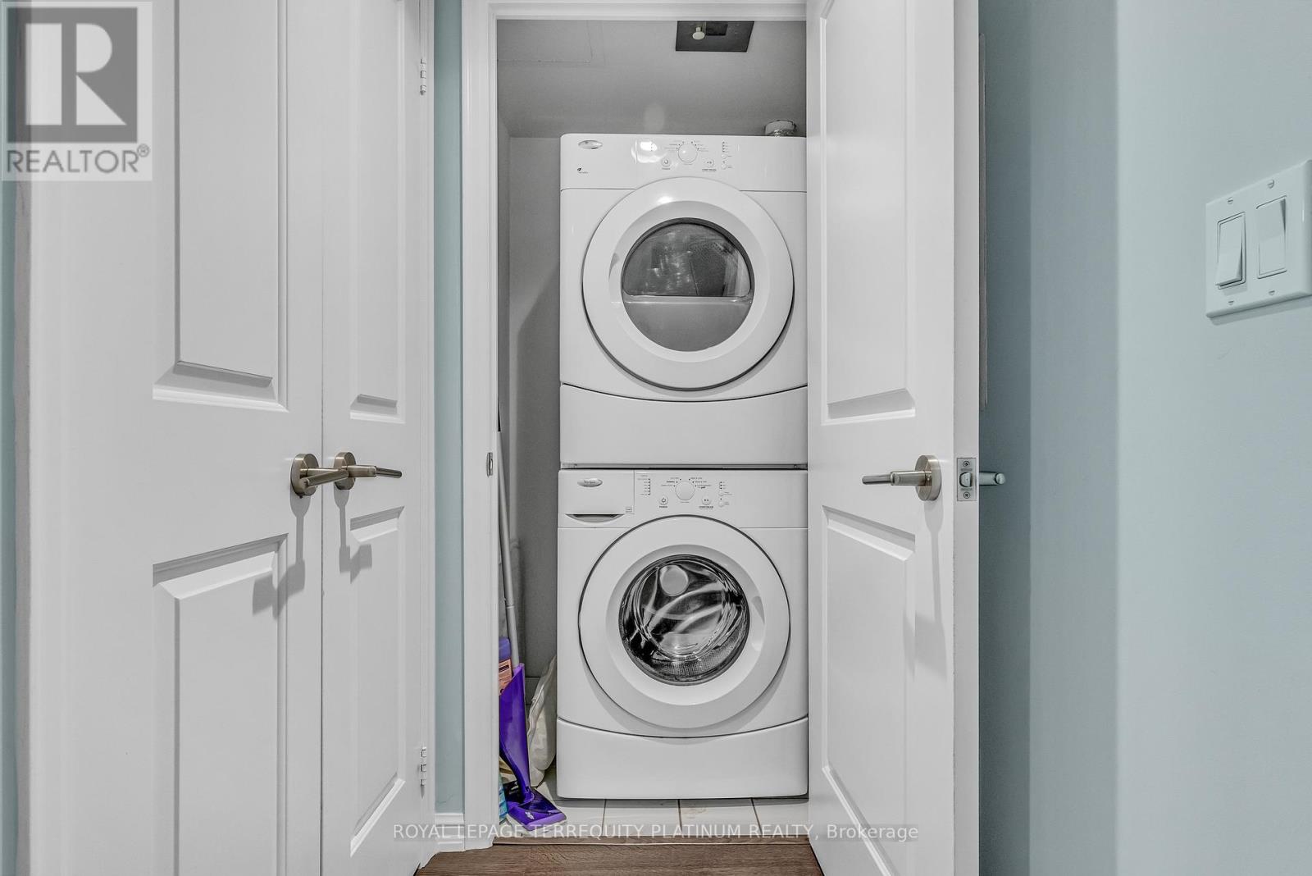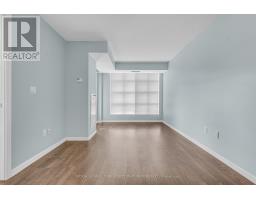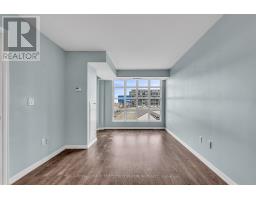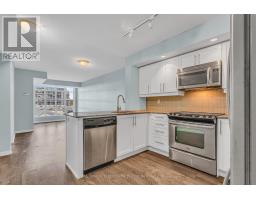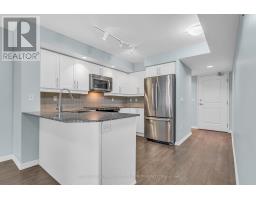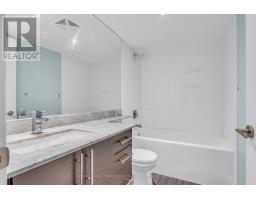603 - 85 East Liberty Street Toronto, Ontario M4K 0A2
$2,400 Monthly
Welcome home to one of Toronto's greatest neighborhoods, Liberty Village! The unit contains floor-to-ceiling windows with an unobstructed South Western View, with lots of natural light. Walk into the foyer with a double closet that could also be used as a pantry and ensuite laundry. Large kitchen with stainless steel appliances and kitchen island, with breakfast bar & extra quartz countertop space included. Amenities include a golf simulator, pool, roof garden, movie theatre, 2-lane bowling alley, exercise areas, billiards, meeting rooms, indoor pool with hot tub & more. Planning on having visitors? Guest suites and visitor parking are available! One locker is available for your use! Come and enjoy what the building and neighborhood has to offer. **** EXTRAS **** Freshly painted neutral tone and move in ready! (id:50886)
Property Details
| MLS® Number | C10404943 |
| Property Type | Single Family |
| Community Name | Niagara |
| AmenitiesNearBy | Hospital, Park, Place Of Worship, Schools |
| CommunityFeatures | Pet Restrictions |
| Features | Balcony |
| PoolType | Indoor Pool |
Building
| BathroomTotal | 1 |
| BedroomsAboveGround | 1 |
| BedroomsTotal | 1 |
| Amenities | Security/concierge, Recreation Centre, Exercise Centre, Visitor Parking, Storage - Locker |
| CoolingType | Central Air Conditioning |
| ExteriorFinish | Brick, Concrete |
| SizeInterior | 599.9954 - 698.9943 Sqft |
| Type | Apartment |
Parking
| Underground |
Land
| Acreage | No |
| LandAmenities | Hospital, Park, Place Of Worship, Schools |
Rooms
| Level | Type | Length | Width | Dimensions |
|---|---|---|---|---|
| Flat | Foyer | 2.59 m | 2.59 m | 2.59 m x 2.59 m |
| Flat | Kitchen | 3.44 m | 3.3 m | 3.44 m x 3.3 m |
| Flat | Living Room | 5.92 m | 3.06 m | 5.92 m x 3.06 m |
| Flat | Primary Bedroom | 3.3 m | 2.85 m | 3.3 m x 2.85 m |
https://www.realtor.ca/real-estate/27611283/603-85-east-liberty-street-toronto-niagara-niagara
Interested?
Contact us for more information
Ryan Marshall Campbell
Salesperson
293 Eglinton Ave E
Toronto, Ontario M4P 1L3











