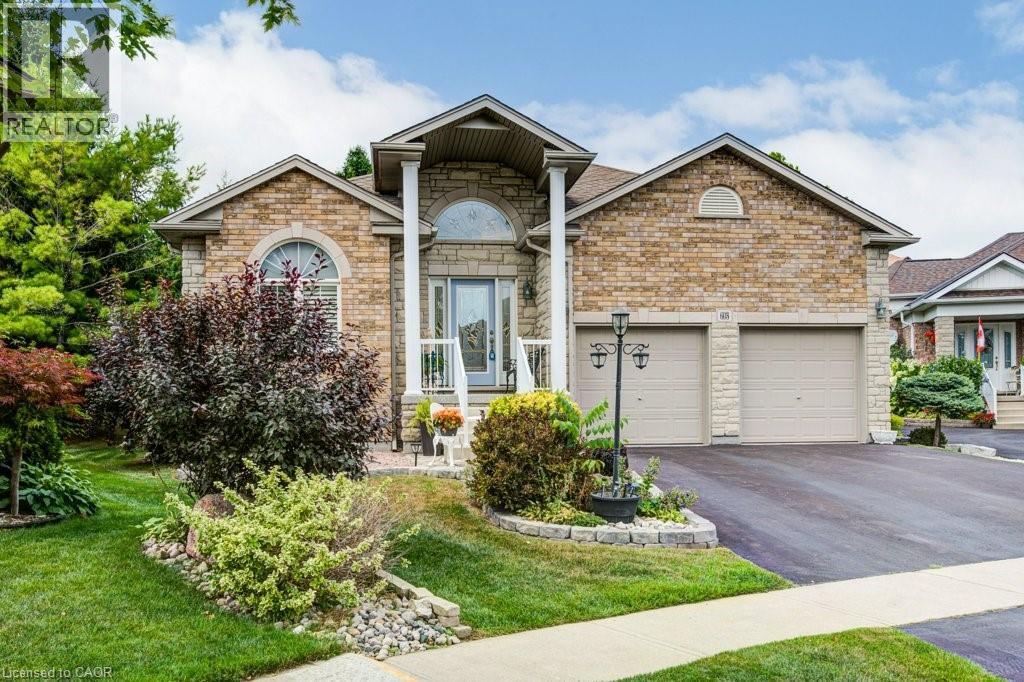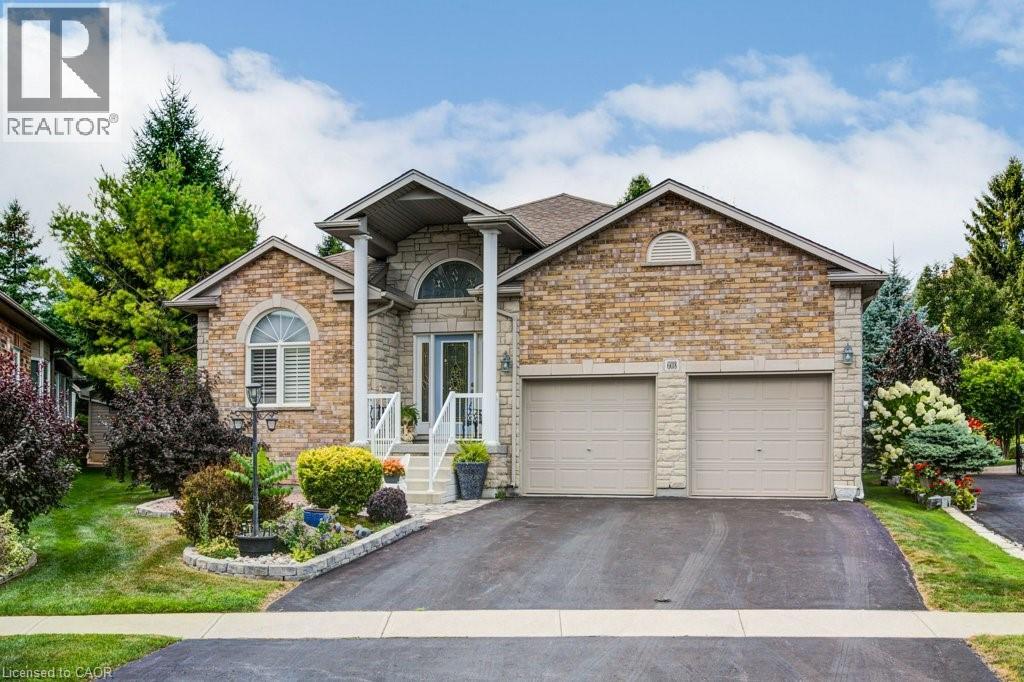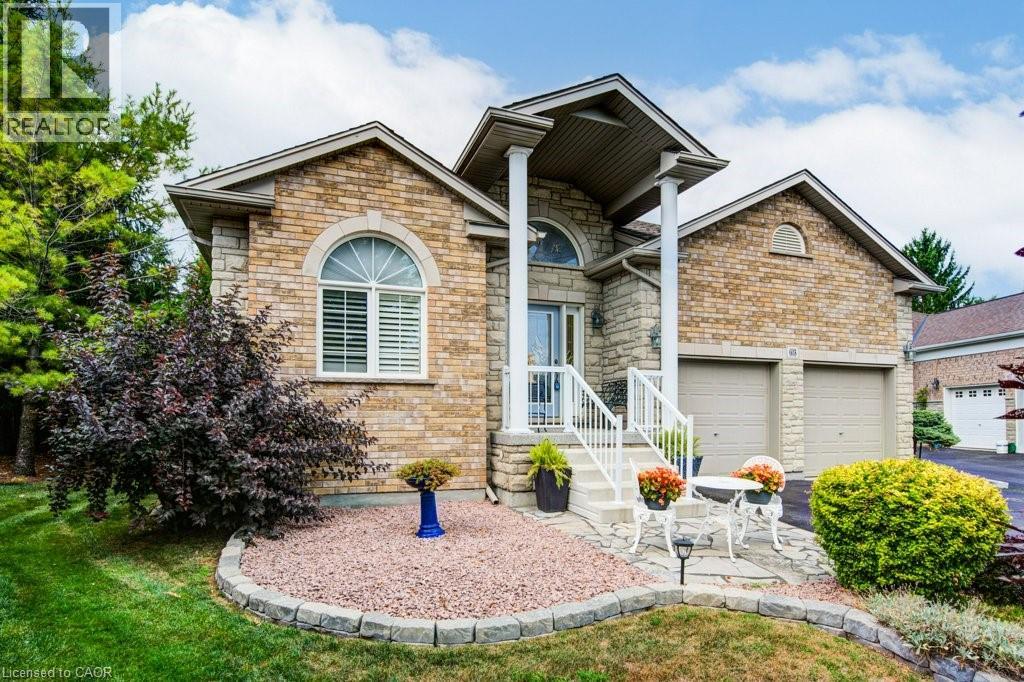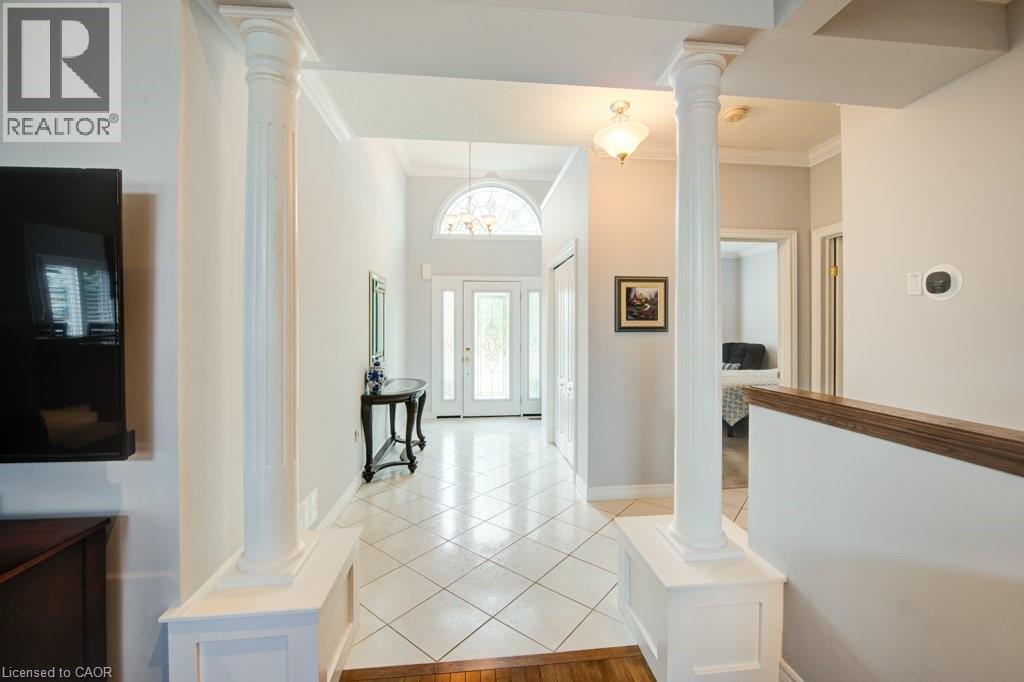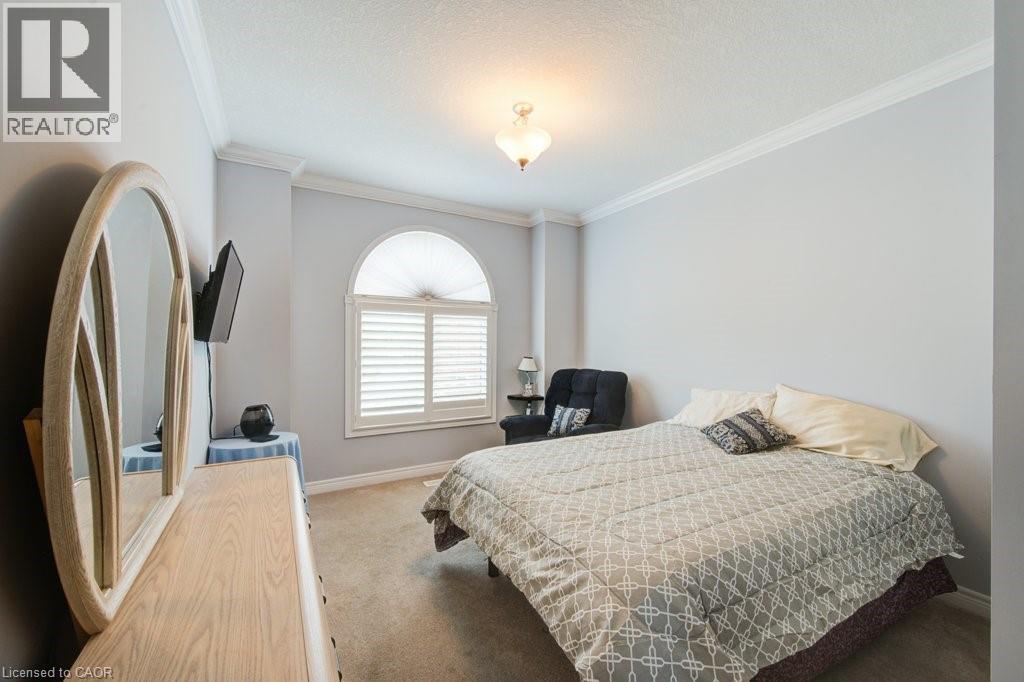603 Fox Hollow Court Woodstock, Ontario N4T 1W3
$829,900
Welcome to this stunning 3 bed, 3 bath bungalow nestled in one of Woodstock’s most desirable adult lifestyle communities, Sally Creek 55+ Adult Lifestyle neighbourhood. Tucked on a quiet cul-de-sac, this one-owner home sits on a rare pie-shaped lot with a beautiful landscaped garden and private deck. Just steps away—less than 100m—you’ll find the pristine Sally Creek Golf Course, peaceful natural creeks, and easy access to major highways. Enjoy the convenience of nearby amenities including a vibrant local brewery, popular restaurants, and shopping. Step inside to discover gleaming hardwood floors throughout the main level and a bright, open-concept layout designed for both comfort and entertaining. The vaulted ceilings in the living room create an airy, elegant atmosphere, while the spacious dining and kitchen areas make hosting family and friends a delight. The primary suite feels like a private getaway with a walk-in closet and spa-like ensuite. The finished basement adds a third bedroom with its own ensuite and storage space. The oversized yard is a rare find—featuring a large deck that overlooks beautifully landscaped gardens, perfect for outdoor gatherings or simply relaxing with a morning coffee. This home offers the ease of main-floor living, making it an ideal fit for older families or those looking to downsize without compromising on space and style. With its unbeatable location and thoughtful design, this bungalow truly has it all. (id:50886)
Property Details
| MLS® Number | 40759659 |
| Property Type | Single Family |
| Amenities Near By | Golf Nearby |
| Community Features | Community Centre |
| Features | Cul-de-sac, Southern Exposure, Recreational, Sump Pump |
| Parking Space Total | 6 |
| Structure | Porch |
Building
| Bathroom Total | 3 |
| Bedrooms Above Ground | 2 |
| Bedrooms Below Ground | 1 |
| Bedrooms Total | 3 |
| Appliances | Central Vacuum, Dishwasher, Dryer, Refrigerator, Stove, Water Softener, Washer |
| Architectural Style | Bungalow |
| Basement Development | Finished |
| Basement Type | Full (finished) |
| Construction Style Attachment | Detached |
| Cooling Type | Central Air Conditioning |
| Exterior Finish | Brick |
| Fireplace Present | Yes |
| Fireplace Total | 1 |
| Half Bath Total | 1 |
| Heating Type | Forced Air |
| Stories Total | 1 |
| Size Interior | 1,505 Ft2 |
| Type | House |
| Utility Water | Municipal Water |
Parking
| Attached Garage |
Land
| Access Type | Road Access |
| Acreage | No |
| Land Amenities | Golf Nearby |
| Landscape Features | Lawn Sprinkler |
| Sewer | Municipal Sewage System |
| Size Depth | 173 Ft |
| Size Frontage | 36 Ft |
| Size Total Text | Under 1/2 Acre |
| Zoning Description | R1-1 |
Rooms
| Level | Type | Length | Width | Dimensions |
|---|---|---|---|---|
| Basement | Storage | 20'0'' x 4'6'' | ||
| Basement | Storage | 19'5'' x 19'8'' | ||
| Basement | Recreation Room | 26'7'' x 29'0'' | ||
| Basement | Cold Room | 7'8'' x 5'10'' | ||
| Basement | Bedroom | 12'1'' x 22'8'' | ||
| Basement | 3pc Bathroom | 8'8'' x 5'9'' | ||
| Main Level | Primary Bedroom | 12'5'' x 19'0'' | ||
| Main Level | Living Room | 15'8'' x 23'0'' | ||
| Main Level | Laundry Room | 6'6'' x 5'3'' | ||
| Main Level | Kitchen | 10'10'' x 11'10'' | ||
| Main Level | Foyer | 8'4'' x 14'9'' | ||
| Main Level | Dining Room | 10'10'' x 11'4'' | ||
| Main Level | Bedroom | 11'0'' x 14'6'' | ||
| Main Level | 4pc Bathroom | 9'1'' x 9'8'' | ||
| Main Level | 2pc Bathroom | 4'10'' x 4'11'' |
https://www.realtor.ca/real-estate/28751558/603-fox-hollow-court-woodstock
Contact Us
Contact us for more information
Alex Demontmorency
Salesperson
135 George St. N. Unit #201
Cambridge, Ontario N1S 5C3
(800) 764-8138
(000) 000-0000
www.shawrealtygroup.com/
Shaw Hasyj
Salesperson
www.youtube.com/embed/TaT4QmOjBQo
shawrealtygroup.com/
www.facebook.com/TheShawRealtyGroup/
www.linkedin.com/in/shawhasyj/
www.instagram.com/shawrealtygroup/?hl=en
135 George St. N. Unit #201 B
Cambridge, Ontario N1S 5C3
(800) 764-8138
www.shawrealtygroup.com/
Lukas Alexander Linders
Salesperson
www.shawrealtygroup.com/
www.facebook.com/luke.linders.1
www.linkedin.com/in/luke-linders-250a7989/
www.instagram.com/lindersrealty/?hl=en
135 George St. N. Unit #201 B
Cambridge, Ontario N1S 5C3
(800) 764-8138
www.shawrealtygroup.com/

