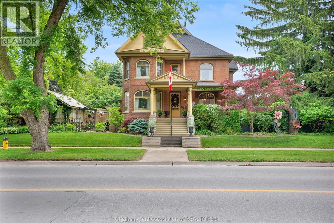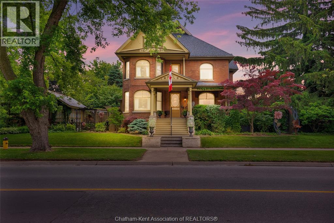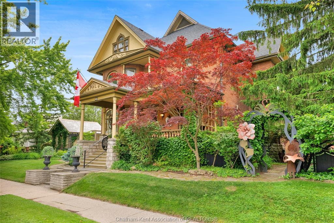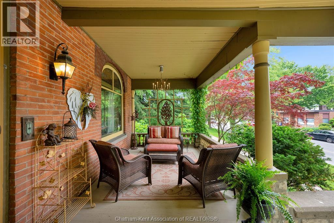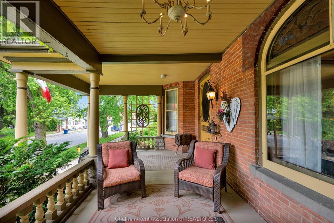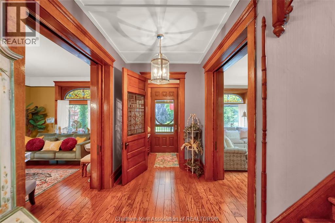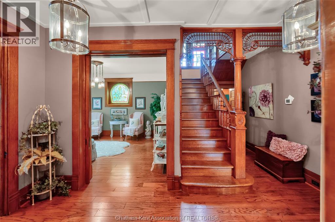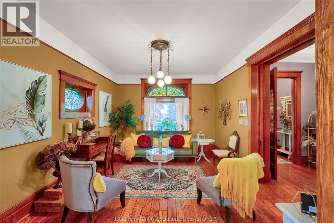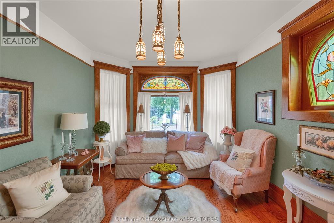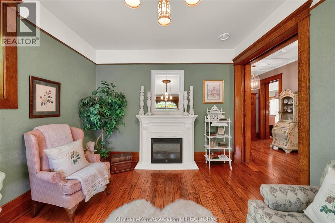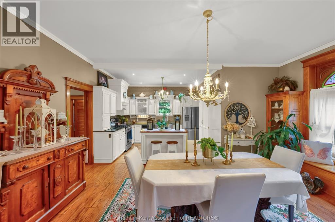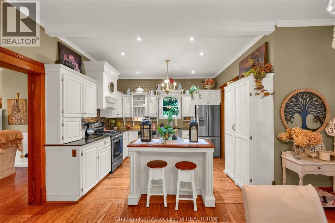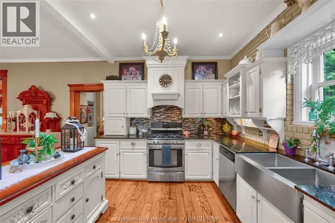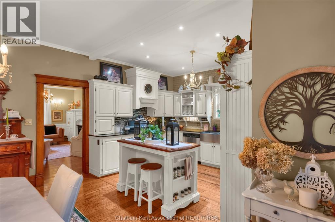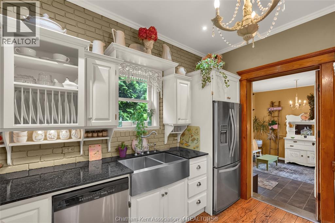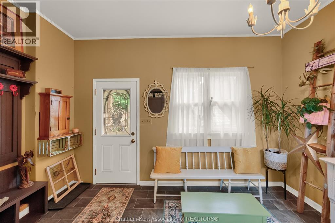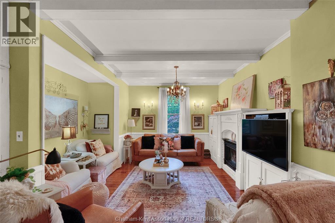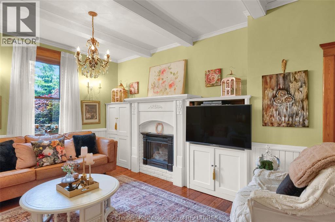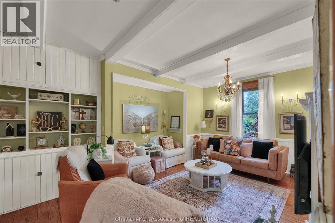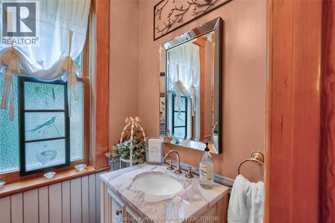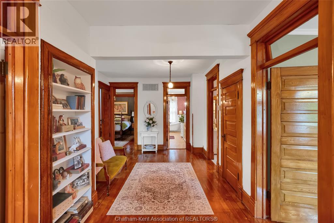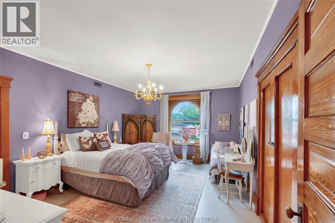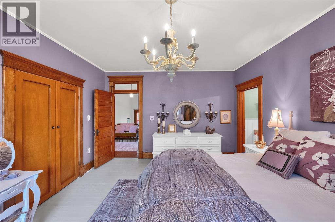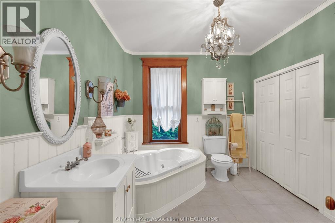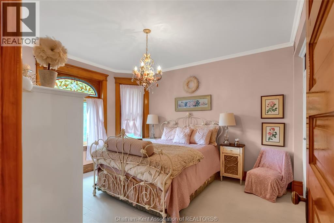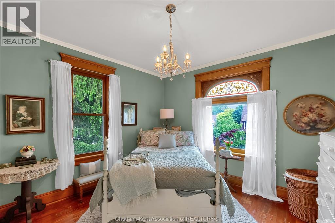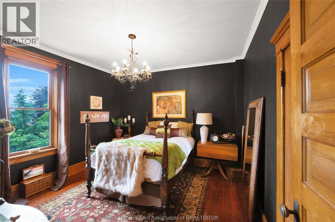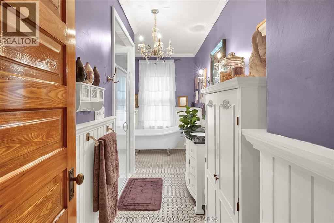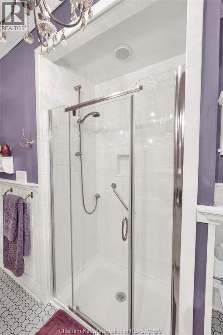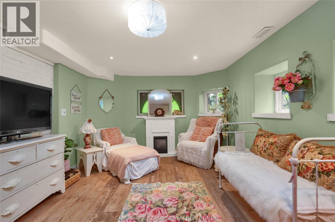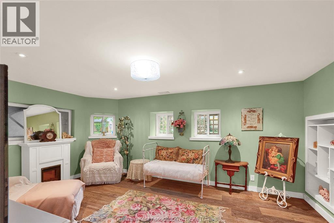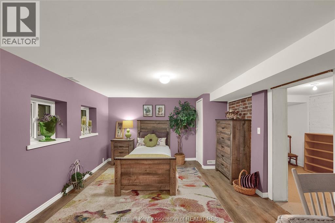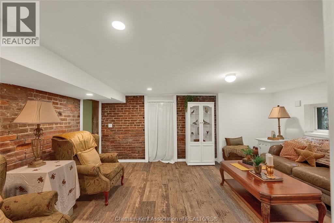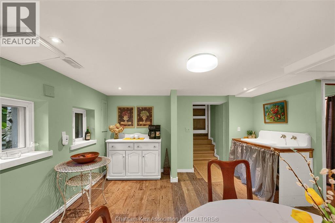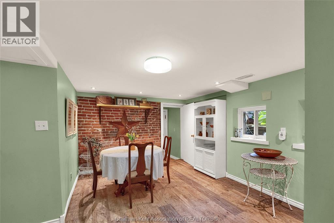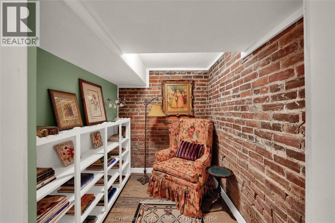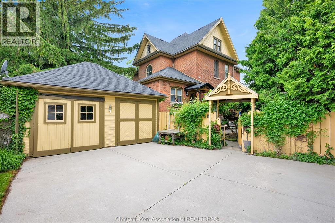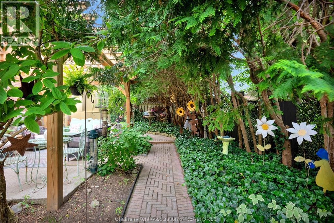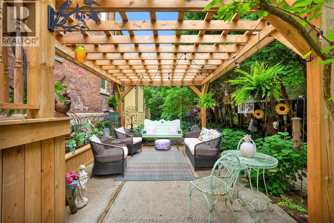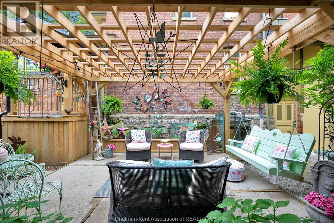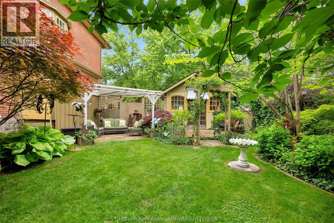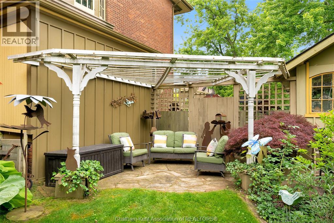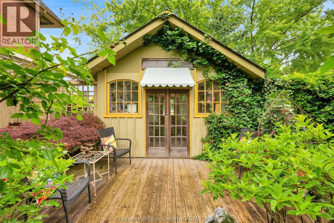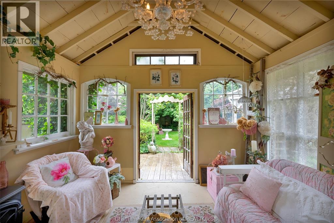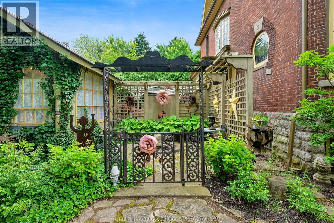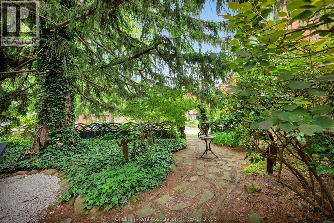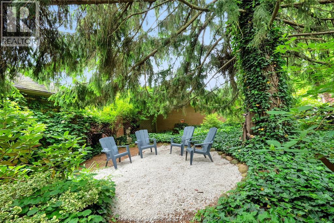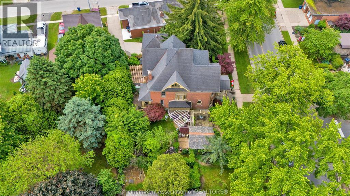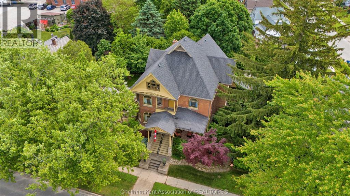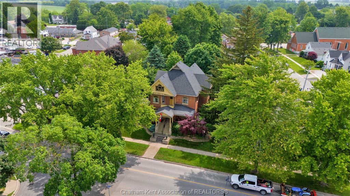603 North Street Dresden, Ontario N0P 1M0
$749,000
This iconic Victorian-style home stands proudly in the heart of Dresden, offering a rare blend of character, meticulous craftsmanship, charm, and is being offered for the first time in over 60 years. From the moment you arrive, you'll be captivated by the beautifully landscaped walkways, intricate woodwork, rich trim details, pocket doors, and the impressive scale of the home—truly unlike anything else on the market. Lovingly maintained and thoughtfully updated over the years, the home preserves its original charm while offering plenty of improvements. The main floor offers a large kitchen with ample cabinetry, joining a large dining room, providing a great space for entertaining. Two sitting rooms for potential office/dens and a 2pc bath complete the main floor. Upstairs, you’ll find 4 spacious bedrooms, including a generous primary suite complete with a large ensuite. Wide hallways and transom windows enhance the sense of space and elegance, with access to a balcony overlooking North Street. The third-floor attic presents even more potential—ideal for a home office, creative studio, or cozy retreat. Meanwhile, the fully finished basement includes a separate entrance, a large family room, additional bedroom, kitchenette, and an updated 3pc bathroom—perfect for multi generational living, guests or potential rental income. Step outside into a storybook setting: private and peaceful grounds featuring a pergola, winding garden paths, serene sitting areas, and a one-of-a-kind she shed complete with hydro—perfect for hobbies, relaxation, or creative pursuits. A concrete drive leads to the detached double-car garage, rounding out this extraordinary property. Property to be sold in ""as-is"" condition as per request of the estate. (id:50886)
Property Details
| MLS® Number | 25021855 |
| Property Type | Single Family |
| Features | Double Width Or More Driveway, Concrete Driveway |
Building
| Bathroom Total | 4 |
| Bedrooms Above Ground | 4 |
| Bedrooms Below Ground | 1 |
| Bedrooms Total | 5 |
| Constructed Date | 1900 |
| Construction Style Attachment | Detached |
| Cooling Type | Central Air Conditioning |
| Exterior Finish | Brick |
| Fireplace Fuel | Gas |
| Fireplace Present | Yes |
| Fireplace Type | Direct Vent |
| Flooring Type | Hardwood, Laminate |
| Foundation Type | Unknown |
| Half Bath Total | 1 |
| Heating Fuel | Natural Gas |
| Heating Type | Forced Air |
| Stories Total | 3 |
| Type | House |
Parking
| Detached Garage | |
| Garage |
Land
| Acreage | No |
| Landscape Features | Landscaped |
| Size Irregular | 98.22 X Irr / 0.197 Ac |
| Size Total Text | 98.22 X Irr / 0.197 Ac|under 1/4 Acre |
| Zoning Description | Uc (cbd) |
Rooms
| Level | Type | Length | Width | Dimensions |
|---|---|---|---|---|
| Second Level | 4pc Bathroom | 15 ft ,8 in | 7 ft ,5 in | 15 ft ,8 in x 7 ft ,5 in |
| Second Level | Bedroom | 12 ft ,5 in | 12 ft ,1 in | 12 ft ,5 in x 12 ft ,1 in |
| Second Level | Bedroom | 16 ft ,7 in | 11 ft ,11 in | 16 ft ,7 in x 11 ft ,11 in |
| Second Level | Bedroom | 12 ft ,7 in | 12 ft ,6 in | 12 ft ,7 in x 12 ft ,6 in |
| Second Level | 3pc Ensuite Bath | 9 ft ,11 in | 9 ft ,3 in | 9 ft ,11 in x 9 ft ,3 in |
| Second Level | Primary Bedroom | 17 ft ,11 in | 13 ft ,3 in | 17 ft ,11 in x 13 ft ,3 in |
| Above | Other | 45 ft ,4 in | 39 ft ,3 in | 45 ft ,4 in x 39 ft ,3 in |
| Basement | Utility Room | 5 ft ,6 in | 5 ft ,4 in | 5 ft ,6 in x 5 ft ,4 in |
| Basement | Storage | 11 ft ,11 in | 9 ft ,3 in | 11 ft ,11 in x 9 ft ,3 in |
| Basement | 3pc Bathroom | 9 ft ,5 in | 5 ft ,9 in | 9 ft ,5 in x 5 ft ,9 in |
| Basement | Bedroom | 14 ft ,7 in | 12 ft | 14 ft ,7 in x 12 ft |
| Basement | Family Room | 17 ft ,7 in | 12 ft ,11 in | 17 ft ,7 in x 12 ft ,11 in |
| Basement | Other | 15 ft ,10 in | 12 ft ,7 in | 15 ft ,10 in x 12 ft ,7 in |
| Basement | Recreation Room | 17 ft ,3 in | 11 ft ,2 in | 17 ft ,3 in x 11 ft ,2 in |
| Main Level | Living Room | 14 ft ,10 in | 12 ft ,2 in | 14 ft ,10 in x 12 ft ,2 in |
| Main Level | Mud Room | 14 ft ,5 in | 11 ft ,5 in | 14 ft ,5 in x 11 ft ,5 in |
| Main Level | 2pc Bathroom | 7 ft ,3 in | 4 ft ,10 in | 7 ft ,3 in x 4 ft ,10 in |
| Main Level | Living Room | 20 ft | 14 ft ,3 in | 20 ft x 14 ft ,3 in |
| Main Level | Family Room | 16 ft ,5 in | 11 ft ,9 in | 16 ft ,5 in x 11 ft ,9 in |
| Main Level | Dining Room | 17 ft ,10 in | 13 ft | 17 ft ,10 in x 13 ft |
| Main Level | Kitchen | 12 ft ,2 in | 10 ft ,4 in | 12 ft ,2 in x 10 ft ,4 in |
https://www.realtor.ca/real-estate/28791162/603-north-street-dresden
Contact Us
Contact us for more information
Jeff Godreau
Sales Person
425 Mcnaughton Ave W.
Chatham, Ontario N7L 4K4
(519) 354-5470
www.royallepagechathamkent.com/
Kristel Brink
Sales Person
425 Mcnaughton Ave W.
Chatham, Ontario N7L 4K4
(519) 354-5470
www.royallepagechathamkent.com/
Scott Poulin
Sales Person
425 Mcnaughton Ave W.
Chatham, Ontario N7L 4K4
(519) 354-5470
www.royallepagechathamkent.com/
Matthew Romeo
Sales Person
425 Mcnaughton Ave W.
Chatham, Ontario N7L 4K4
(519) 354-5470
www.royallepagechathamkent.com/

