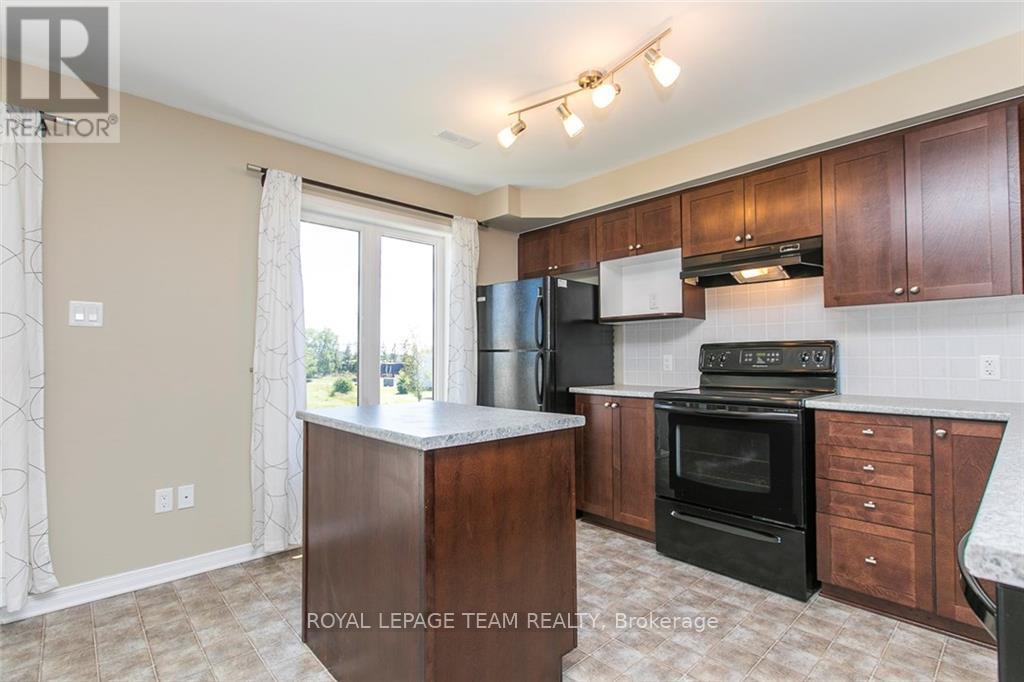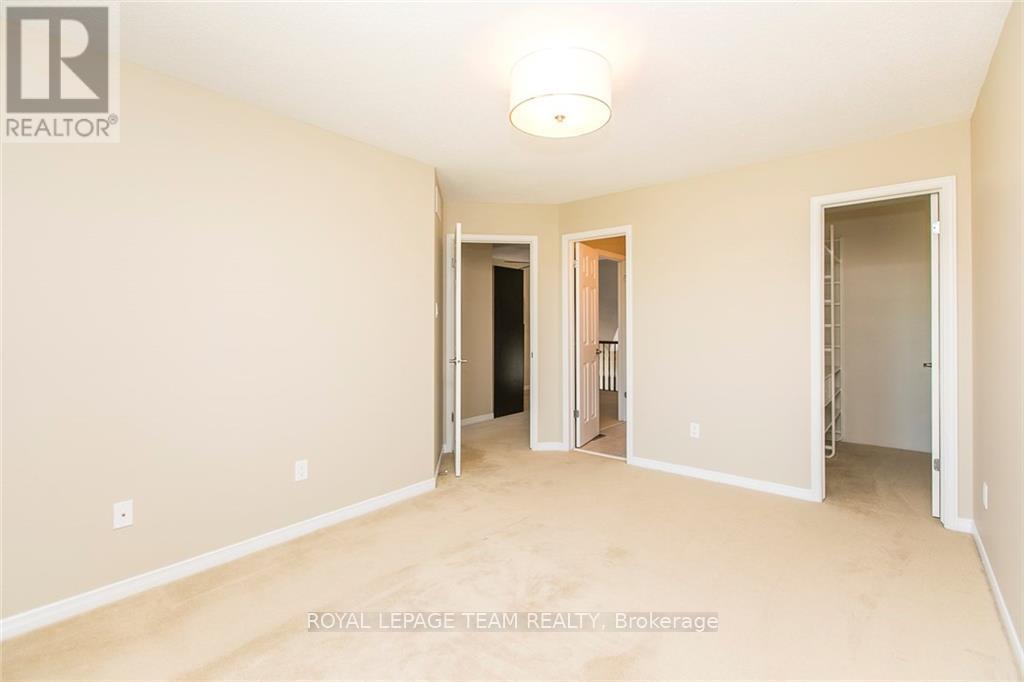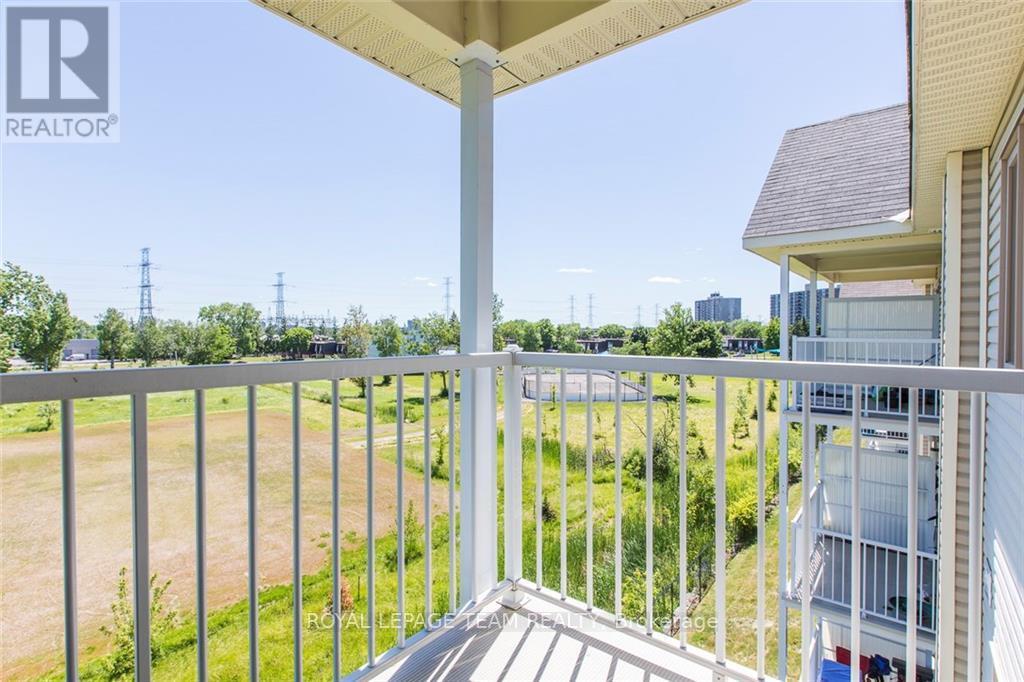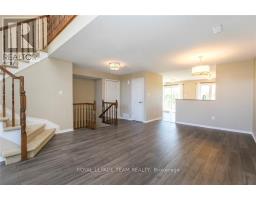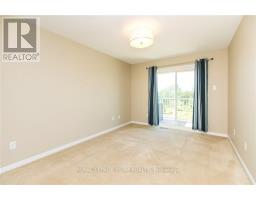603 Reardon Private Ottawa, Ontario K1V 2K9
$2,350 Monthly
Discover one of the largest stacked home units in the community, featuring two parking spots and a thoughtfully designed open-concept layout. This two-bedroom + loft condo with laminate flooring on the main level, an updated powder room, light fixtures, and carpets. The main level offers a bright, open living/dining area, a kitchen with double sinks, a large island, in suite laundry, and a balcony overlooking a private, no rear neighbours setting. An open staircase leads to a spacious second-story loft, perfect for entertaining. The condo includes two large bedrooms, including the primary bedroom featuring a balcony, walk-in closet, and direct access to the shared bathroom. Located minutes from downtown and close to transit and shopping, this charming and cozy condo is an excellent rental choice. Please include rental application, 2 recent pay stubs and full credit report. (id:50886)
Property Details
| MLS® Number | X11890997 |
| Property Type | Single Family |
| Community Name | 3804 - Heron Gate/Industrial Park |
| CommunityFeatures | Pet Restrictions |
| Features | Balcony, In Suite Laundry |
| ParkingSpaceTotal | 2 |
Building
| BathroomTotal | 2 |
| BedroomsAboveGround | 2 |
| BedroomsTotal | 2 |
| Appliances | Water Heater, Water Meter |
| CoolingType | Central Air Conditioning |
| ExteriorFinish | Brick Facing, Vinyl Siding |
| HalfBathTotal | 1 |
| HeatingFuel | Natural Gas |
| HeatingType | Forced Air |
| StoriesTotal | 2 |
| SizeInterior | 1399.9886 - 1598.9864 Sqft |
| Type | Apartment |
Land
| Acreage | No |
Rooms
| Level | Type | Length | Width | Dimensions |
|---|---|---|---|---|
| Second Level | Primary Bedroom | 4.26 m | 3.96 m | 4.26 m x 3.96 m |
| Second Level | Bedroom | 4.26 m | 2.66 m | 4.26 m x 2.66 m |
| Second Level | Loft | 3.22 m | 2.66 m | 3.22 m x 2.66 m |
| Main Level | Living Room | 4.26 m | 3.65 m | 4.26 m x 3.65 m |
| Main Level | Dining Room | 3.96 m | 3.42 m | 3.96 m x 3.42 m |
| Main Level | Kitchen | 3.58 m | 2.43 m | 3.58 m x 2.43 m |
Interested?
Contact us for more information
Lilia Ait Mehdi
Salesperson
1723 Carling Avenue, Suite 1
Ottawa, Ontario K2A 1C8
Wadah Al-Ghosen
Broker
1723 Carling Avenue, Suite 1
Ottawa, Ontario K2A 1C8










