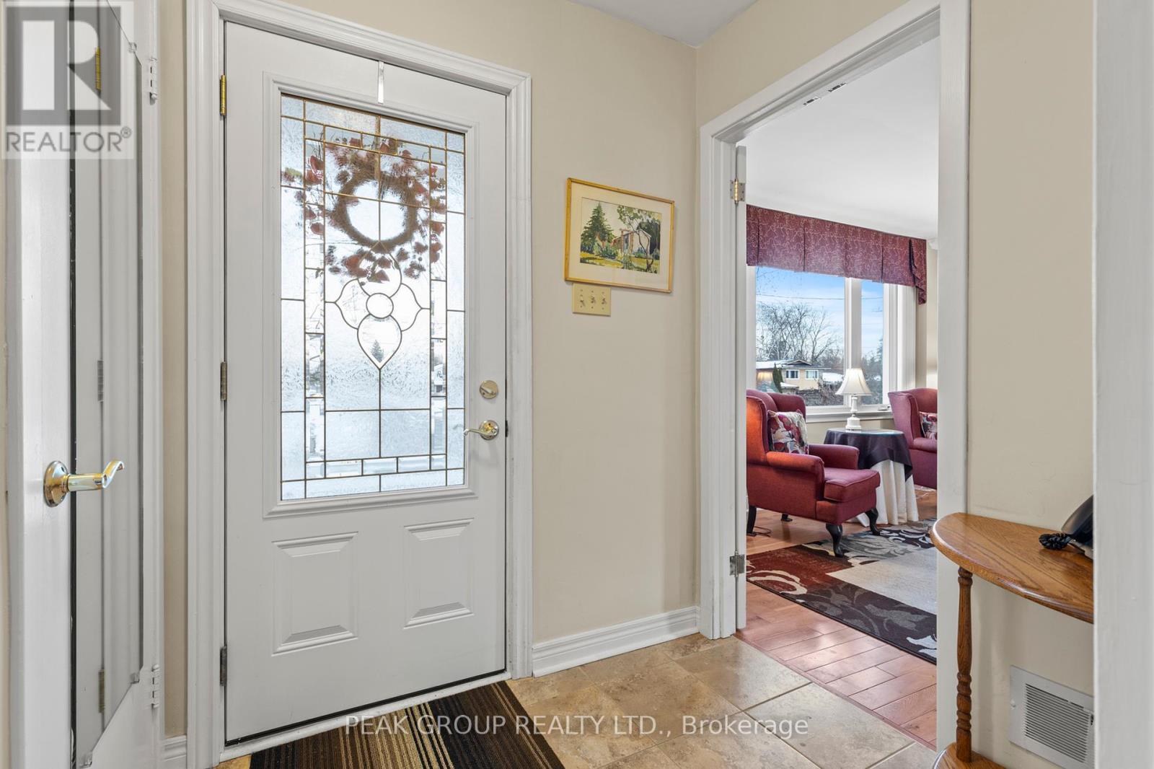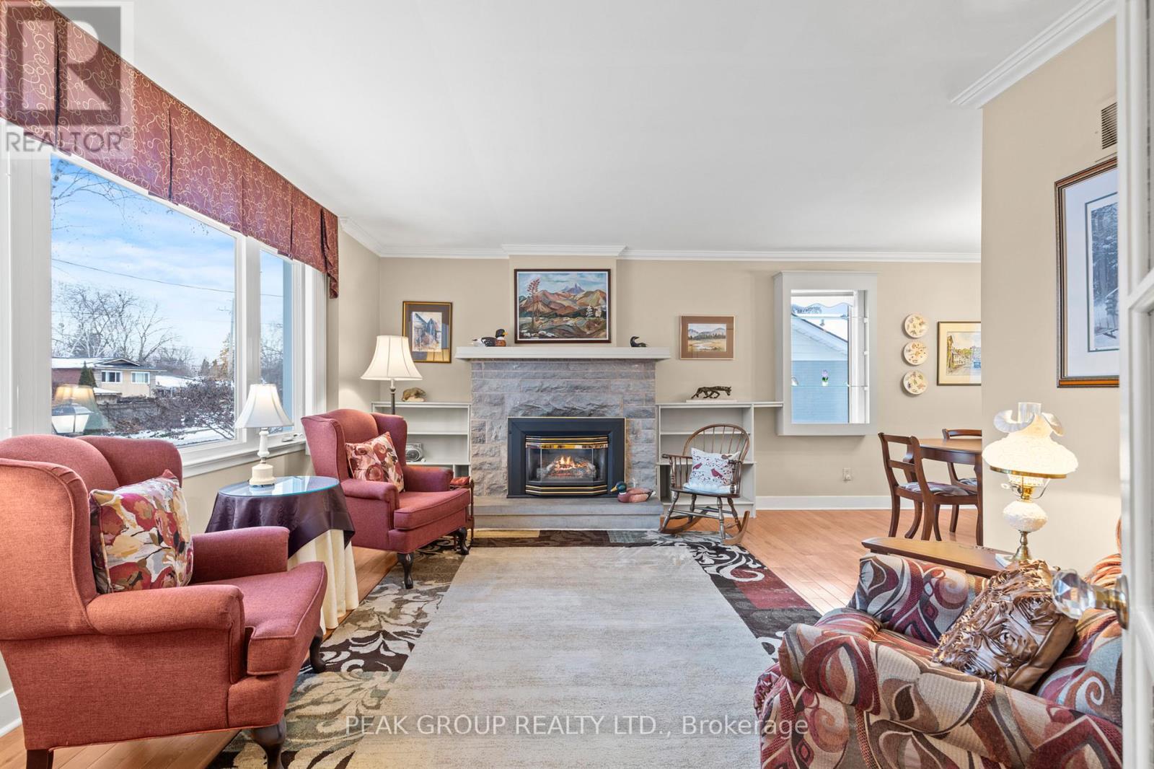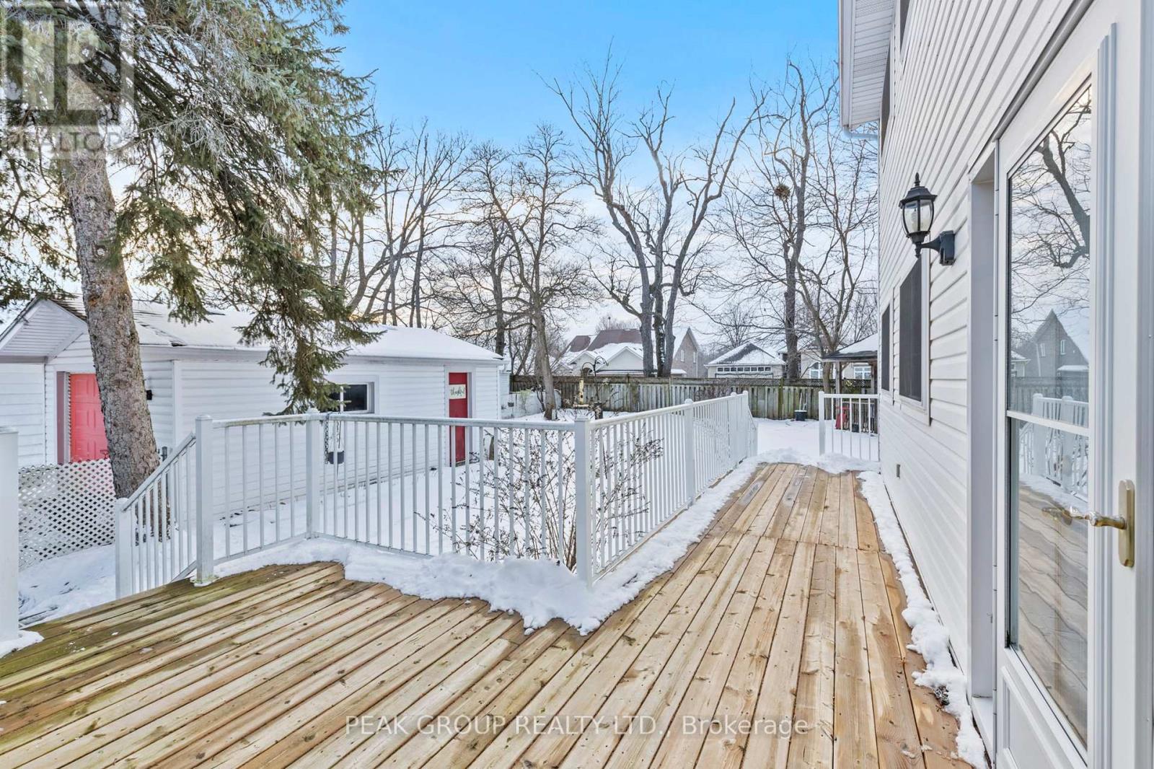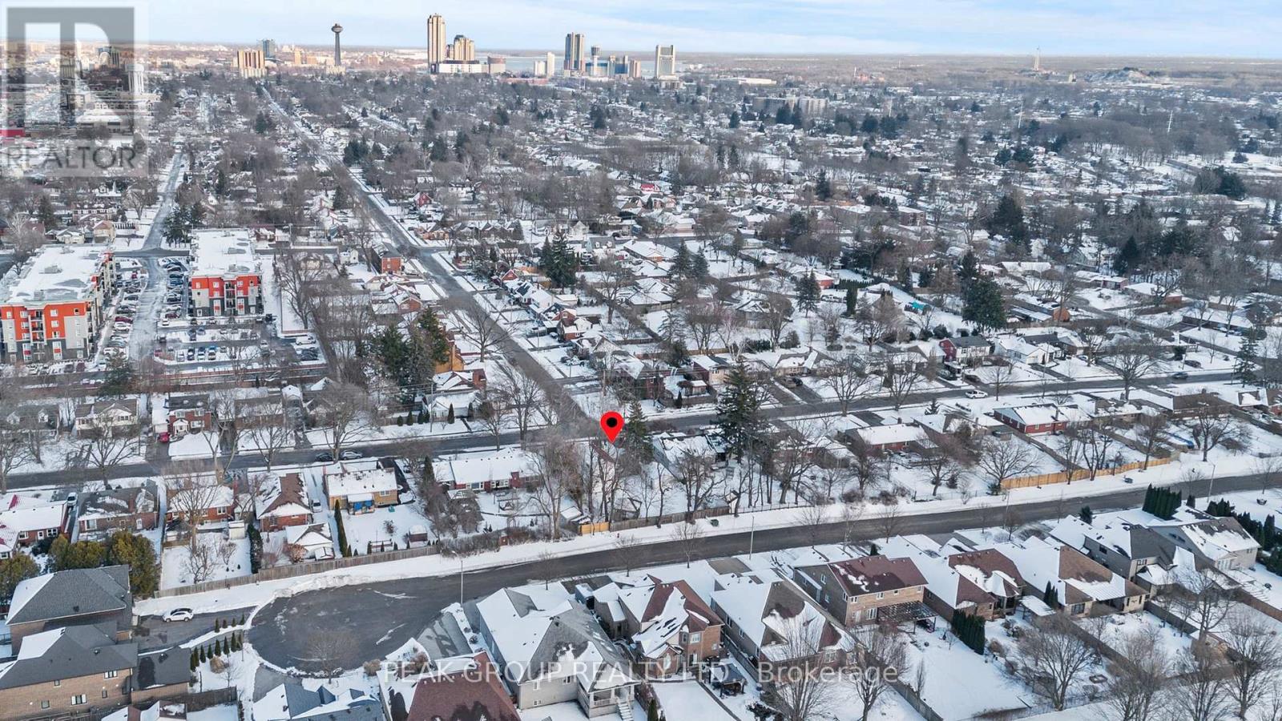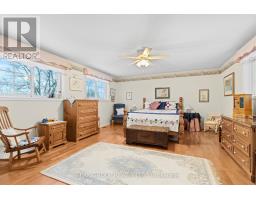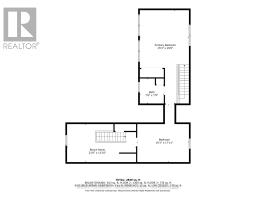6031 Brookfield Avenue Niagara Falls, Ontario L2G 5R4
$629,900
Welcome to 6031 Brookfield Avenue, a quiet street, an established neighbourhood and a place to call home. This home offers more than meets the eye, as you look through photos and floorplans you will notice the generous lot size, tranquil back yard, large detached garage great for projects, but also the fully permitted two storey addition built off of the backside of the house. This home presents well for multi-generational families, first time home buyers and has incredible upside for INVESTORS. As it stands now, the addition can be accessed through the guest bedroom, but with a little work and imagination this can be made into two homes for the price of one. Dont hesitate, come see for yourself! (id:50886)
Property Details
| MLS® Number | X11936810 |
| Property Type | Single Family |
| Community Name | 216 - Dorchester |
| Features | In-law Suite |
| Parking Space Total | 4 |
Building
| Bathroom Total | 2 |
| Bedrooms Above Ground | 4 |
| Bedrooms Total | 4 |
| Appliances | Dryer, Refrigerator, Stove, Washer, Window Coverings |
| Basement Type | Full |
| Construction Style Attachment | Detached |
| Cooling Type | Central Air Conditioning |
| Exterior Finish | Brick, Vinyl Siding |
| Fireplace Present | Yes |
| Foundation Type | Concrete |
| Heating Fuel | Natural Gas |
| Heating Type | Forced Air |
| Stories Total | 2 |
| Type | House |
| Utility Water | Municipal Water |
Parking
| Detached Garage |
Land
| Acreage | No |
| Sewer | Sanitary Sewer |
| Size Depth | 140 Ft ,3 In |
| Size Frontage | 75 Ft |
| Size Irregular | 75 X 140.25 Ft |
| Size Total Text | 75 X 140.25 Ft |
Rooms
| Level | Type | Length | Width | Dimensions |
|---|---|---|---|---|
| Second Level | Bathroom | 2.3 m | 2.5 m | 2.3 m x 2.5 m |
| Second Level | Bedroom | 4.65 m | 8.84 m | 4.65 m x 8.84 m |
| Second Level | Bedroom | 4.9 m | 5.47 m | 4.9 m x 5.47 m |
| Second Level | Other | 3.62 m | 6.55 m | 3.62 m x 6.55 m |
| Basement | Den | 3.45 m | 4 m | 3.45 m x 4 m |
| Main Level | Living Room | 3.5 m | 5.15 m | 3.5 m x 5.15 m |
| Main Level | Dining Room | 3.56 m | 2.7 m | 3.56 m x 2.7 m |
| Main Level | Kitchen | 2.5 m | 3.73 m | 2.5 m x 3.73 m |
| Main Level | Bedroom | 3.48 m | 2.84 m | 3.48 m x 2.84 m |
| Main Level | Bedroom | 3.52 m | 4.2 m | 3.52 m x 4.2 m |
| Main Level | Family Room | 8.84 m | 4.67 m | 8.84 m x 4.67 m |
| Main Level | Bathroom | 3.7 m | 2.2 m | 3.7 m x 2.2 m |
Contact Us
Contact us for more information
Brad Martin
Broker
239 Four Mile Creek Road
St.davids, Ontario L0S 1P0
(289) 271-2020
(289) 271-2114
www.peakgrouprealty.ca/







