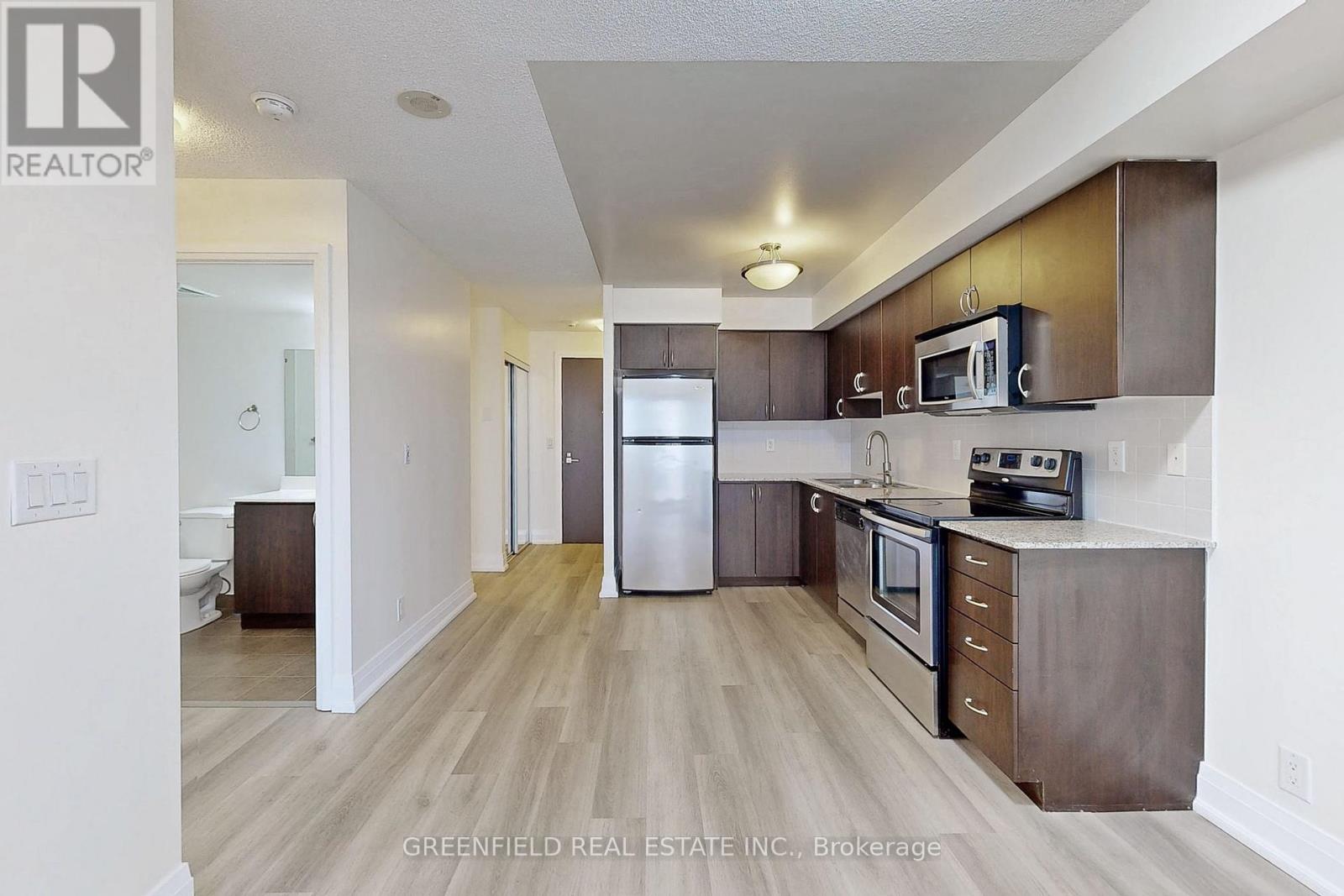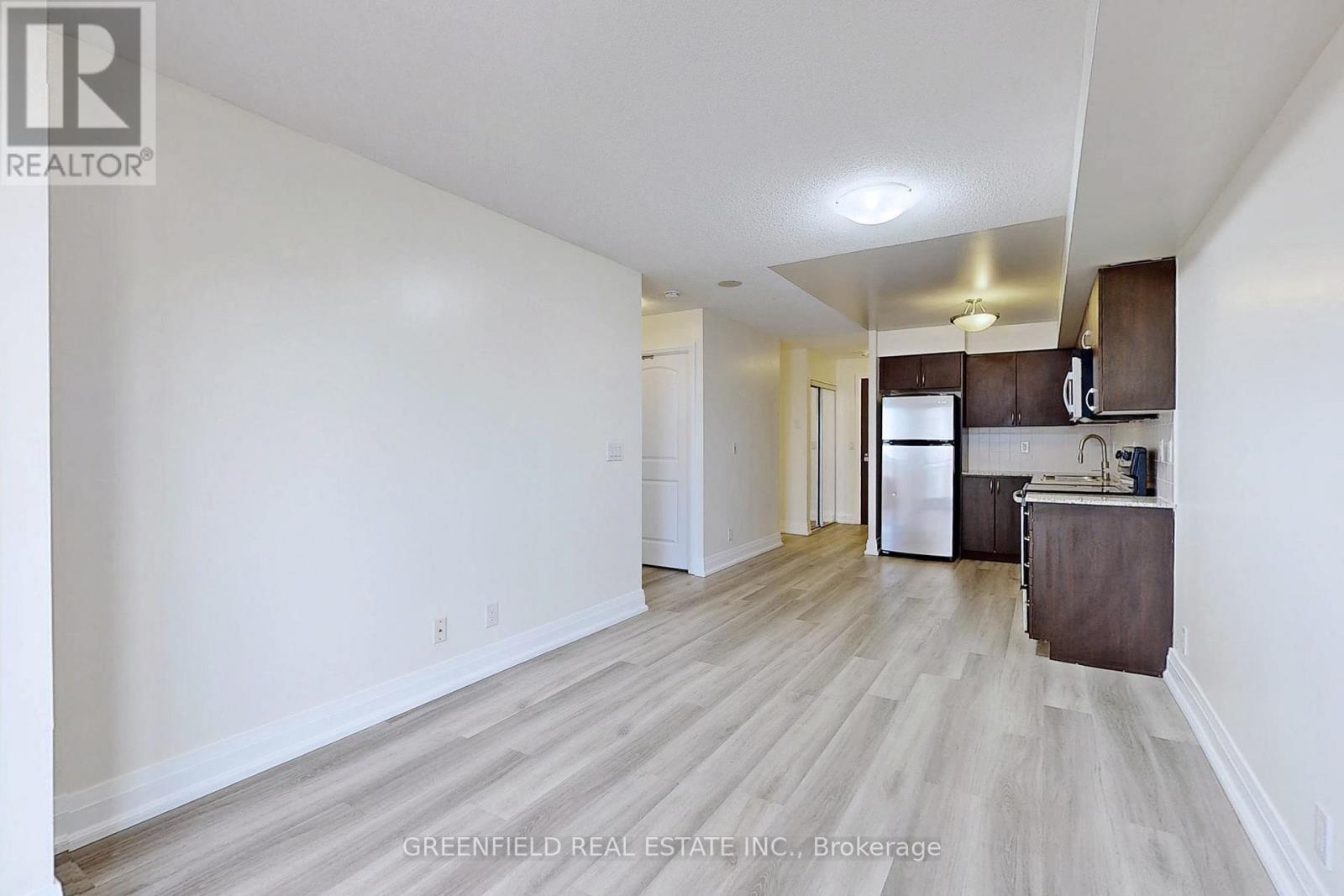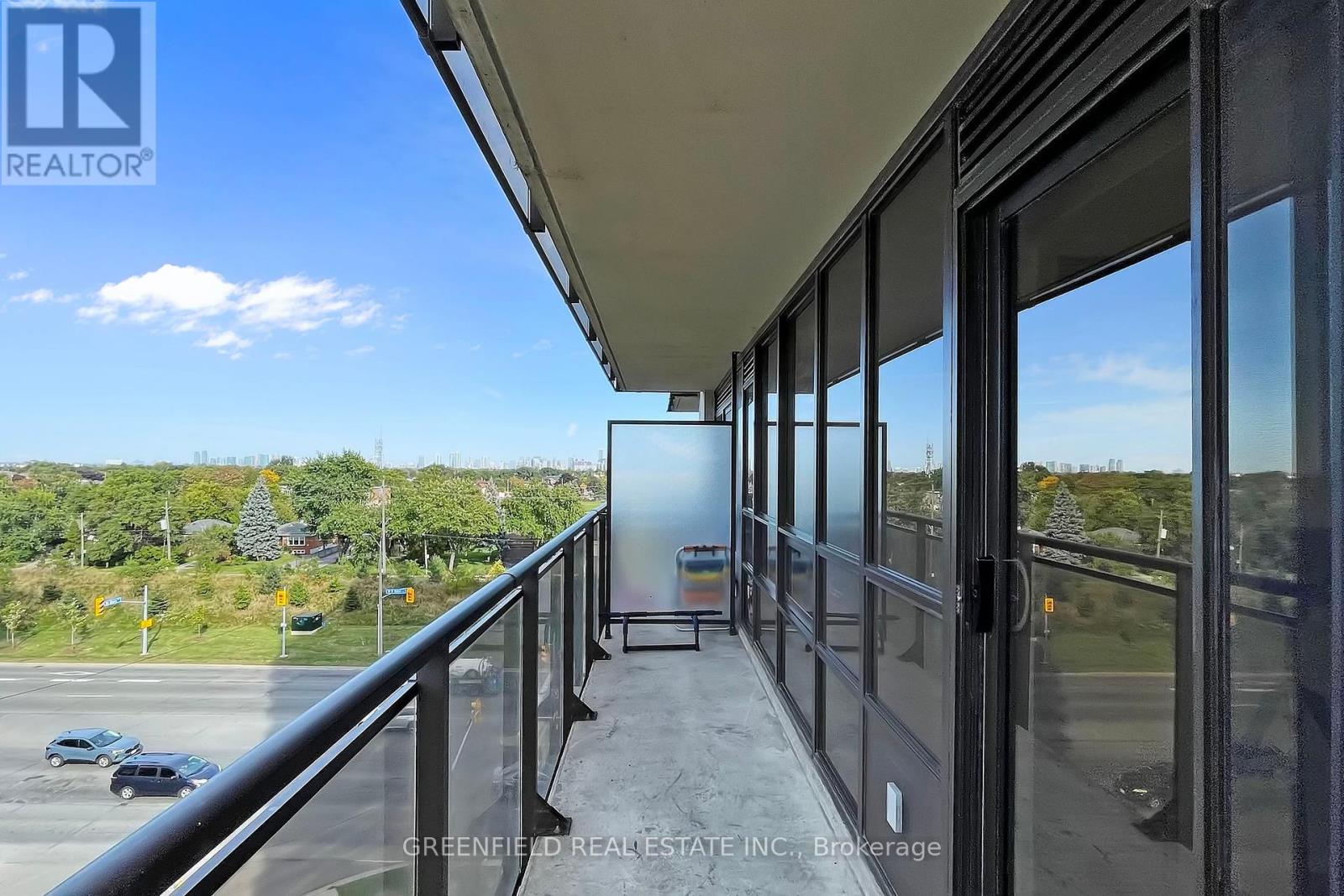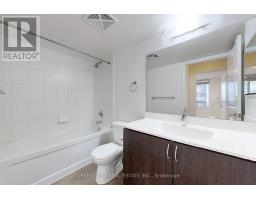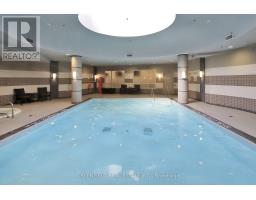604 - 1 De Boers Drive Toronto, Ontario M3J 0G6
2 Bedroom
1 Bathroom
600 - 699 ft2
Central Air Conditioning
Forced Air
$2,425 Monthly
Fantastic Space Right beside Sheppard Ave W Subway Station! Large Bedroom! Den Large enough to accommodate a bedroom, or a home office. 640 sq. ft of interior space! 75 Sq. ft Terrace! New Flooring! Freshly painted. Newer Washer and Dryer. S/S Appliances. Available ASAP. Stunning North View from extra large balcony! Can't beat the amenities: Indoor Pool, Gym, guest suites, 24 hour concierge, party room, Jacuzzi, Sauna, Golf simulator, ample visitor parking. (id:50886)
Property Details
| MLS® Number | W12008094 |
| Property Type | Single Family |
| Community Name | York University Heights |
| Community Features | Pets Not Allowed |
| Parking Space Total | 1 |
Building
| Bathroom Total | 1 |
| Bedrooms Above Ground | 1 |
| Bedrooms Below Ground | 1 |
| Bedrooms Total | 2 |
| Amenities | Security/concierge, Exercise Centre, Party Room, Sauna |
| Appliances | Dishwasher, Dryer, Hood Fan, Microwave, Stove, Washer, Refrigerator |
| Cooling Type | Central Air Conditioning |
| Exterior Finish | Brick, Concrete |
| Flooring Type | Vinyl |
| Heating Fuel | Natural Gas |
| Heating Type | Forced Air |
| Size Interior | 600 - 699 Ft2 |
| Type | Apartment |
Parking
| Underground | |
| Garage |
Land
| Acreage | No |
Rooms
| Level | Type | Length | Width | Dimensions |
|---|---|---|---|---|
| Other | Living Room | 7.01 m | 3.05 m | 7.01 m x 3.05 m |
| Other | Dining Room | 7.01 m | 3.05 m | 7.01 m x 3.05 m |
| Other | Kitchen | 3.55 m | 3.14 m | 3.55 m x 3.14 m |
| Other | Primary Bedroom | 3.66 m | 2.99 m | 3.66 m x 2.99 m |
| Other | Den | 2.32 m | 2.13 m | 2.32 m x 2.13 m |
| Other | Bathroom | Measurements not available |
Contact Us
Contact us for more information
Anat Papp
Broker of Record
(416) 712-6807
www.anatpapp.com/
Greenfield Real Estate Inc.
588 Mount Pleasant Rd Upper Flr
Toronto, Ontario M4S 2M8
588 Mount Pleasant Rd Upper Flr
Toronto, Ontario M4S 2M8
(416) 226-1020
(416) 398-1021


