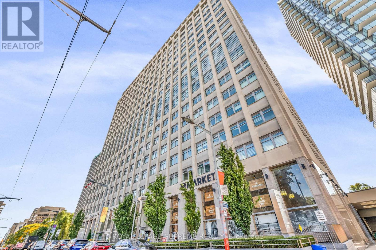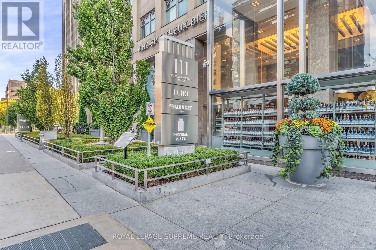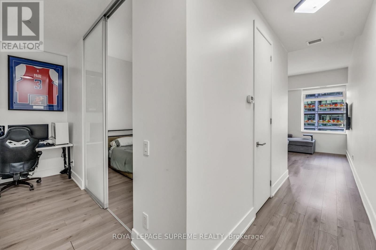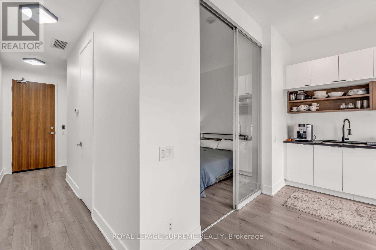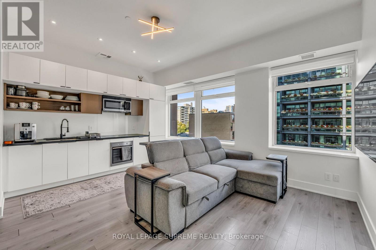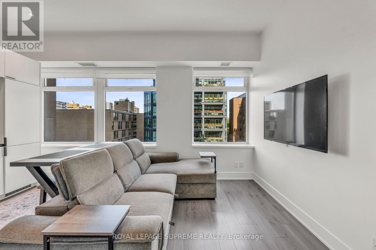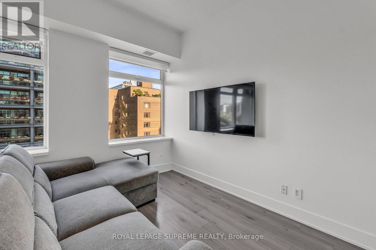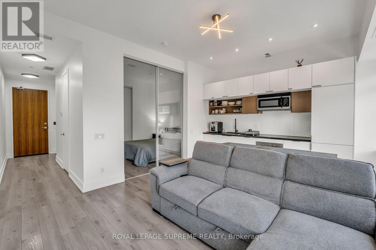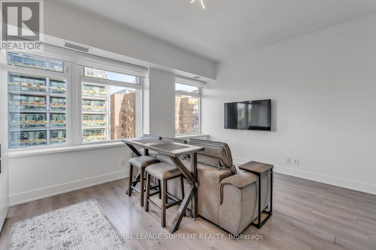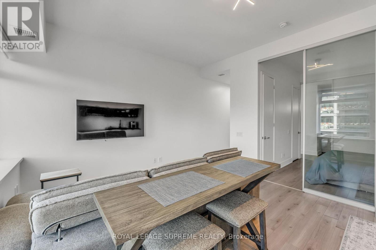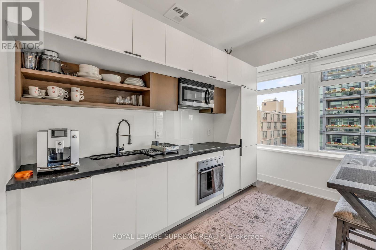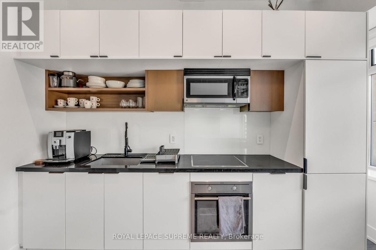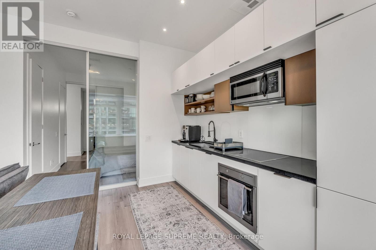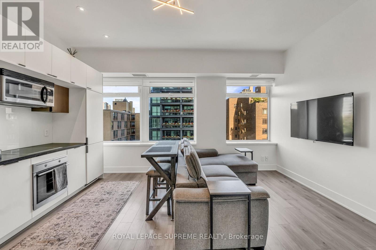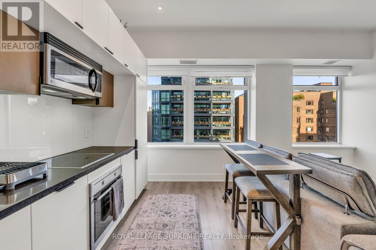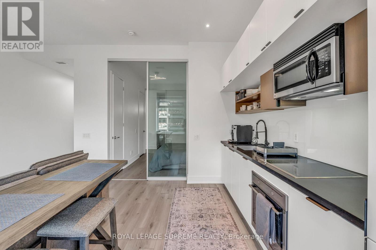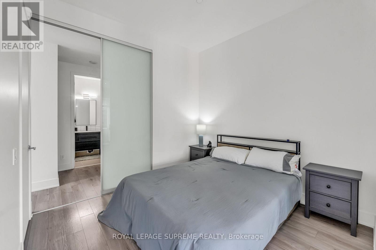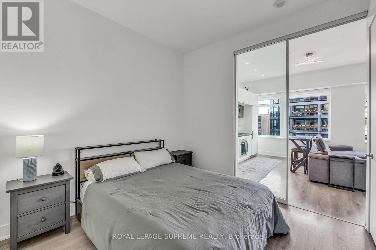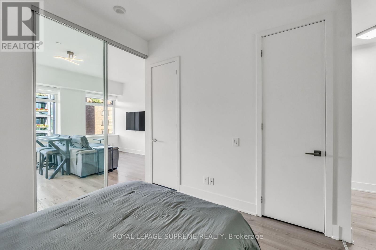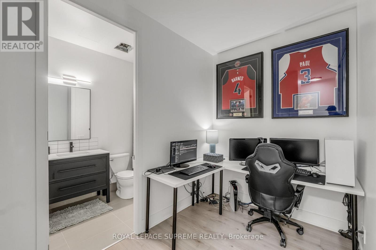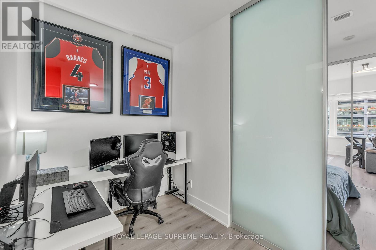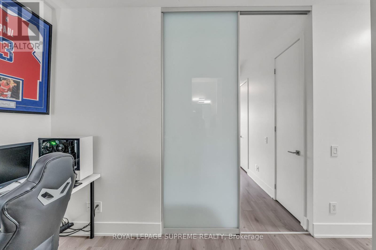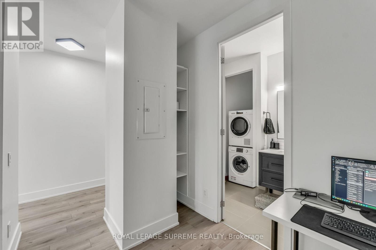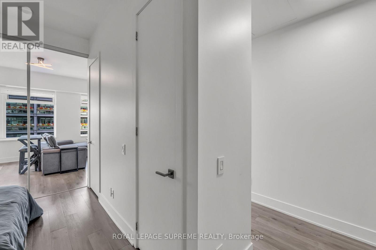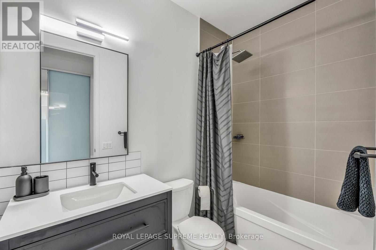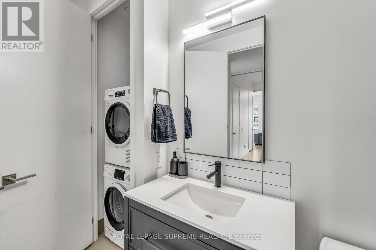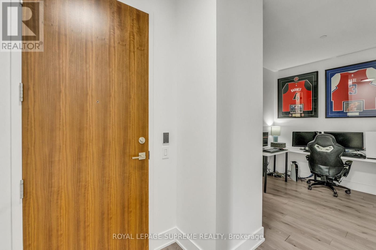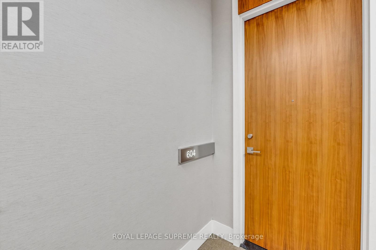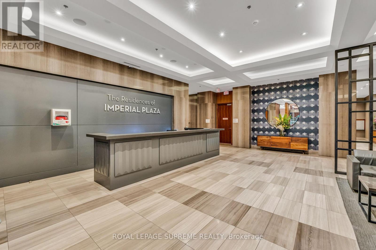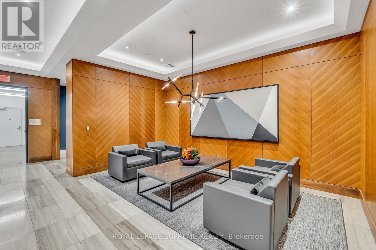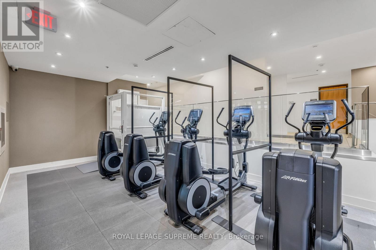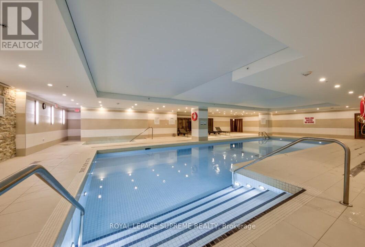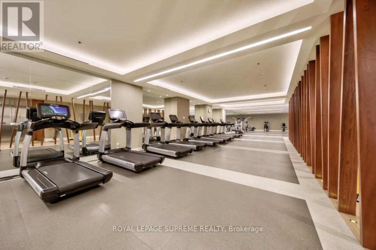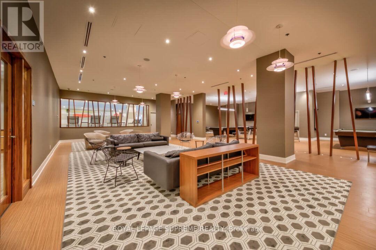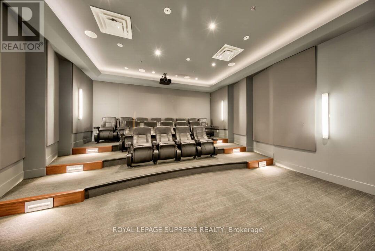604 - 111 St Clair Avenue W Toronto, Ontario M4V 1N5
$599,888Maintenance, Common Area Maintenance, Insurance
$636 Monthly
Maintenance, Common Area Maintenance, Insurance
$636 MonthlyWelcome home to 111 St Clair Avenue West! Make Suite 604 yours and you'll find this clean, bright, well laid out unit conveniently located for life in this vibrant bustling city. Incredible sought after midtown location and luxury lifestyle await. Amenities abound at Yonge and St.Clair with many just steps away. Great Restaurants, fabulous bars, convenient transit and subway, parks and stores all readily available. Longo's grocery and LCBO in the same building! How convenient is that?! AND, some of the best amenities around. Indoor/Outdoor Space with a Full-size Fitness Club, Indoor Pool, Whirlpool, Yoga & Spin Studio, Theatre Room, Squash Courts, Basketball Court, Games Room, Fully Functioning Golf Sim, etc... 24 hours concierge and located at the end of the hallway further from the elevators and garbage chute for those looking for extra privacy. With all this and more it can feel like a vacation at home! Don't delay and book your purchase today! (id:50886)
Property Details
| MLS® Number | C12469560 |
| Property Type | Single Family |
| Neigbourhood | Toronto—St. Paul's |
| Community Name | Yonge-St. Clair |
| Community Features | Pets Allowed With Restrictions |
| Features | Balcony |
Building
| Bathroom Total | 1 |
| Bedrooms Above Ground | 1 |
| Bedrooms Below Ground | 1 |
| Bedrooms Total | 2 |
| Amenities | Storage - Locker |
| Basement Type | None |
| Cooling Type | Central Air Conditioning |
| Exterior Finish | Concrete |
| Flooring Type | Laminate |
| Heating Fuel | Natural Gas |
| Heating Type | Forced Air |
| Size Interior | 500 - 599 Ft2 |
| Type | Apartment |
Parking
| Underground | |
| Garage |
Land
| Acreage | No |
Rooms
| Level | Type | Length | Width | Dimensions |
|---|---|---|---|---|
| Ground Level | Living Room | 3.81 m | 3.53 m | 3.81 m x 3.53 m |
| Ground Level | Dining Room | 3.81 m | 3.53 m | 3.81 m x 3.53 m |
| Ground Level | Kitchen | 3.63 m | 1.35 m | 3.63 m x 1.35 m |
| Ground Level | Primary Bedroom | 3.05 m | 2.95 m | 3.05 m x 2.95 m |
| Ground Level | Den | 2.77 m | 1.98 m | 2.77 m x 1.98 m |
Contact Us
Contact us for more information
Anthony Coretti
Broker
www.anthonycoretti.ca/
www.linkedin.com/in/anthonycoretti
110 Weston Rd
Toronto, Ontario M6N 0A6
(416) 535-8000
(416) 539-9223

