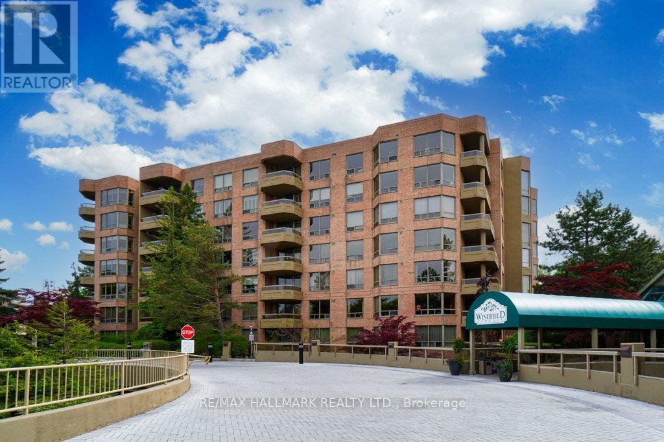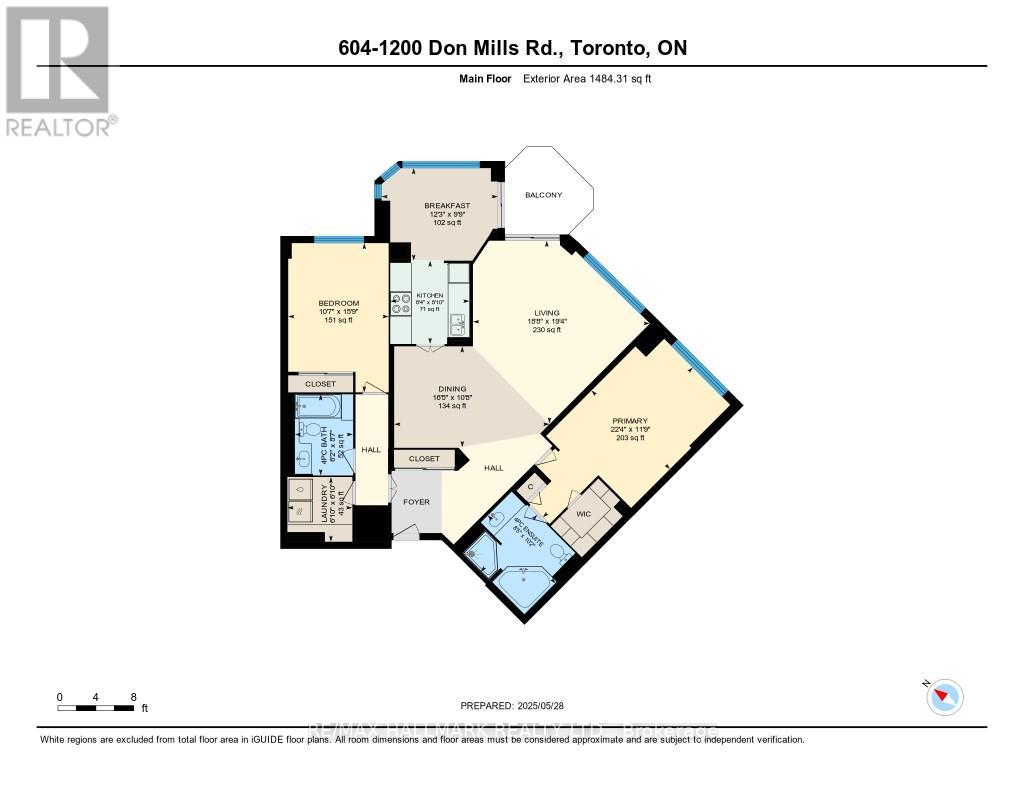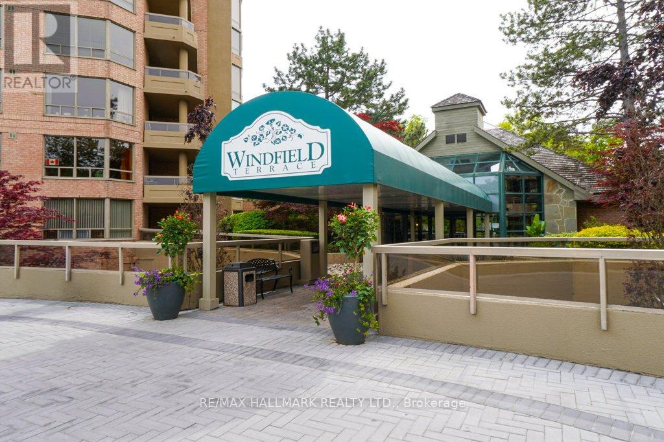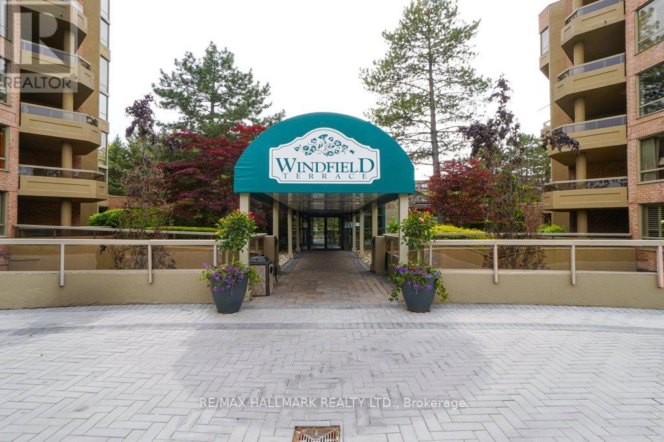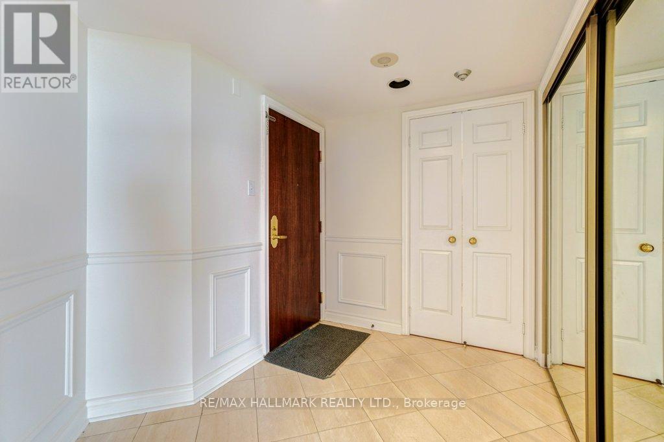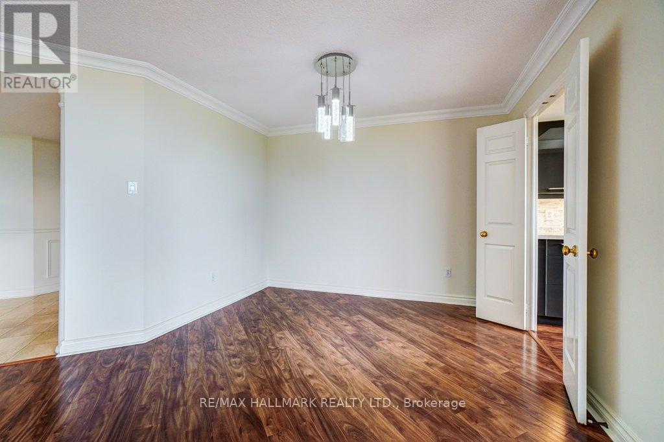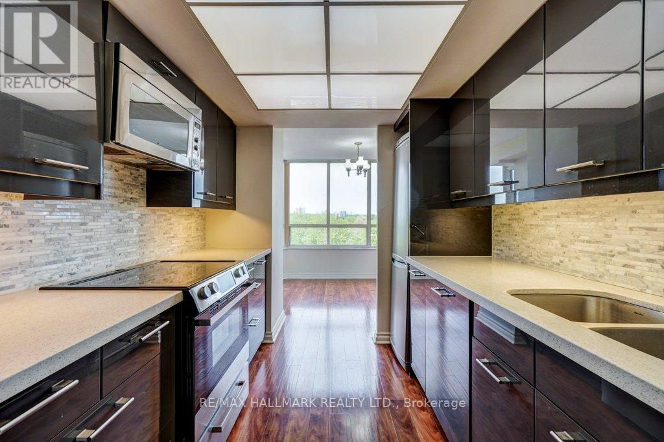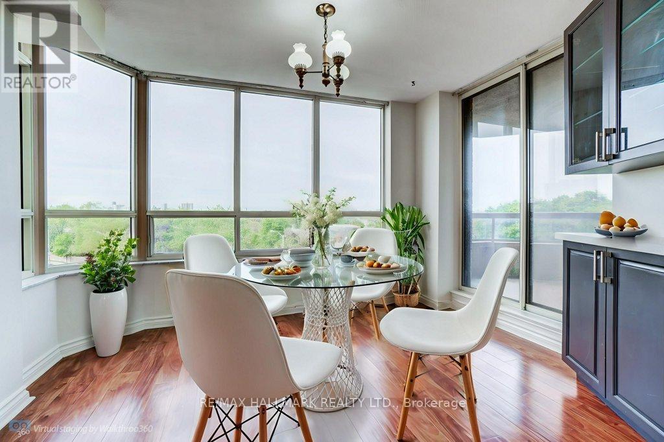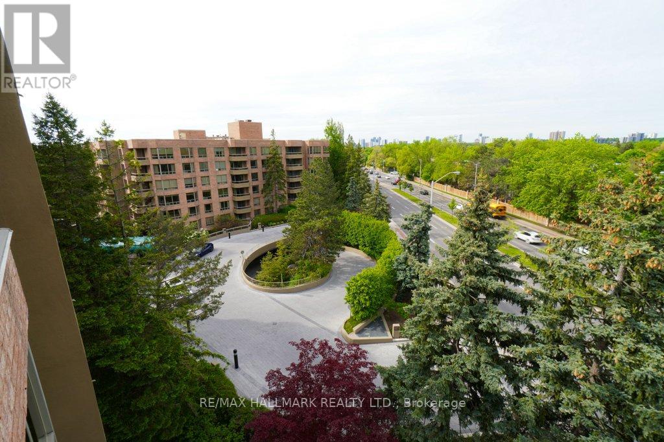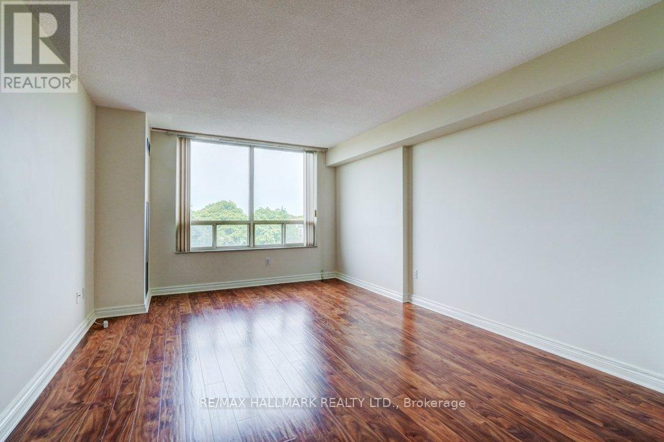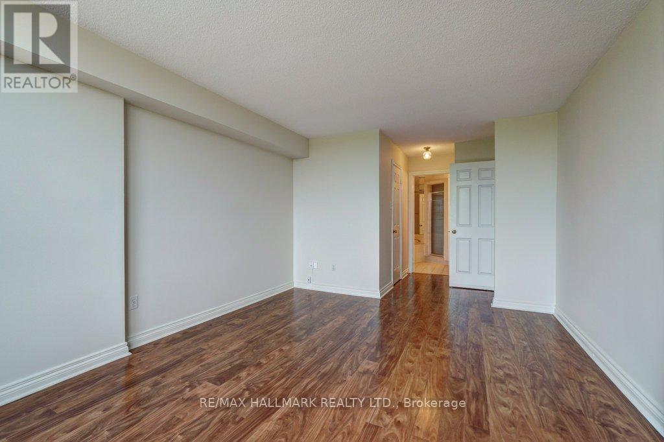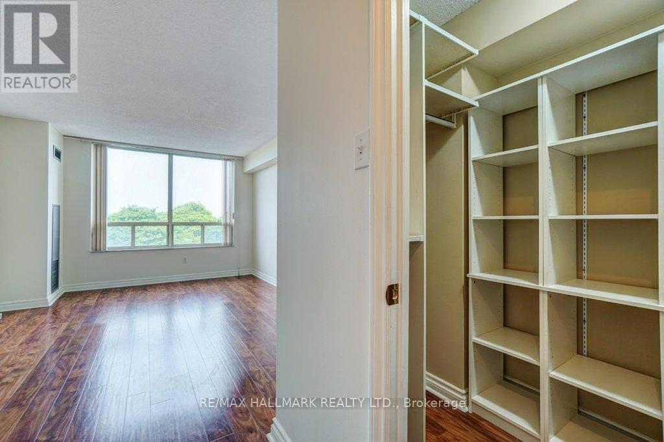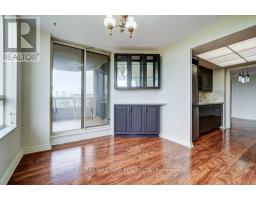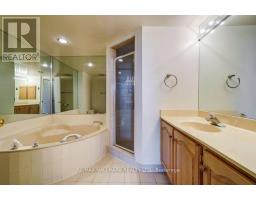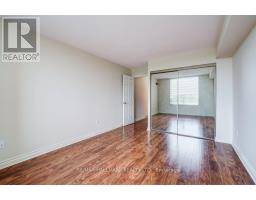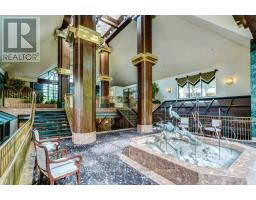604 - 1200 Don Mills Road Toronto, Ontario M3B 3N8
$999,000Maintenance, Cable TV, Common Area Maintenance, Heat, Electricity, Insurance, Parking, Water
$1,323 Monthly
Maintenance, Cable TV, Common Area Maintenance, Heat, Electricity, Insurance, Parking, Water
$1,323 MonthlyFabulous And Rare Split Bedroom Layout In Tridel's Luxury Winfield Terrace Features 1484 Sqft As Per Iguide Measurement, Bright And Open But Separate Living Room + Dining Room Areas, 2 Generously Sized Bedrooms, 2 Full Bathrooms, With Walk In Closet Off Master Ensuite, Green And Expansive Eastern Views Beyond the Treeline, Beautifully Renovated Kitchen With Sun Filled Solarium Eat-In Area, New Flooring Throughout, Ensuite Laundry, 2 Car Parking And 1 Locker, Very Short Walk To Elevator, 24 Hour Security, Party Room, Squash/Racquetball, Outdoor Pool, Billiards, Gym... & More - Very Social Building, Centrally Located, Shops Restaurants, Grocery Store, Movie Theatre at Your Doorstep With Shops on Don Mills Just A Short Walk Away! (id:50886)
Property Details
| MLS® Number | C12187746 |
| Property Type | Single Family |
| Community Name | Banbury-Don Mills |
| Amenities Near By | Park, Place Of Worship, Public Transit |
| Community Features | Pets Not Allowed, Community Centre |
| Features | Balcony, Carpet Free |
| Parking Space Total | 2 |
| Pool Type | Outdoor Pool |
| Structure | Squash & Raquet Court |
Building
| Bathroom Total | 2 |
| Bedrooms Above Ground | 2 |
| Bedrooms Total | 2 |
| Amenities | Car Wash, Security/concierge, Exercise Centre, Storage - Locker |
| Appliances | All, Dishwasher, Dryer, Stove, Washer, Refrigerator |
| Cooling Type | Central Air Conditioning |
| Exterior Finish | Brick |
| Flooring Type | Marble |
| Heating Fuel | Natural Gas |
| Heating Type | Forced Air |
| Size Interior | 1,400 - 1,599 Ft2 |
| Type | Apartment |
Parking
| Underground | |
| Garage |
Land
| Acreage | No |
| Land Amenities | Park, Place Of Worship, Public Transit |
| Zoning Description | Res. |
Rooms
| Level | Type | Length | Width | Dimensions |
|---|---|---|---|---|
| Ground Level | Foyer | 3.55 m | 2 m | 3.55 m x 2 m |
| Ground Level | Living Room | 5.69 m | 5.88 m | 5.69 m x 5.88 m |
| Ground Level | Dining Room | 5 m | 3.24 m | 5 m x 3.24 m |
| Ground Level | Kitchen | 2.68 m | 2.55 m | 2.68 m x 2.55 m |
| Ground Level | Eating Area | 3.74 m | 2.98 m | 3.74 m x 2.98 m |
| Ground Level | Primary Bedroom | 6.82 m | 3.57 m | 6.82 m x 3.57 m |
| Ground Level | Bedroom 2 | 4.8 m | 3.23 m | 4.8 m x 3.23 m |
| Ground Level | Laundry Room | 2.09 m | 2.08 m | 2.09 m x 2.08 m |
Contact Us
Contact us for more information
Karl George Reitmaier
Salesperson
170 Merton St
Toronto, Ontario M4S 1A1
(416) 486-5588
(416) 486-6988

