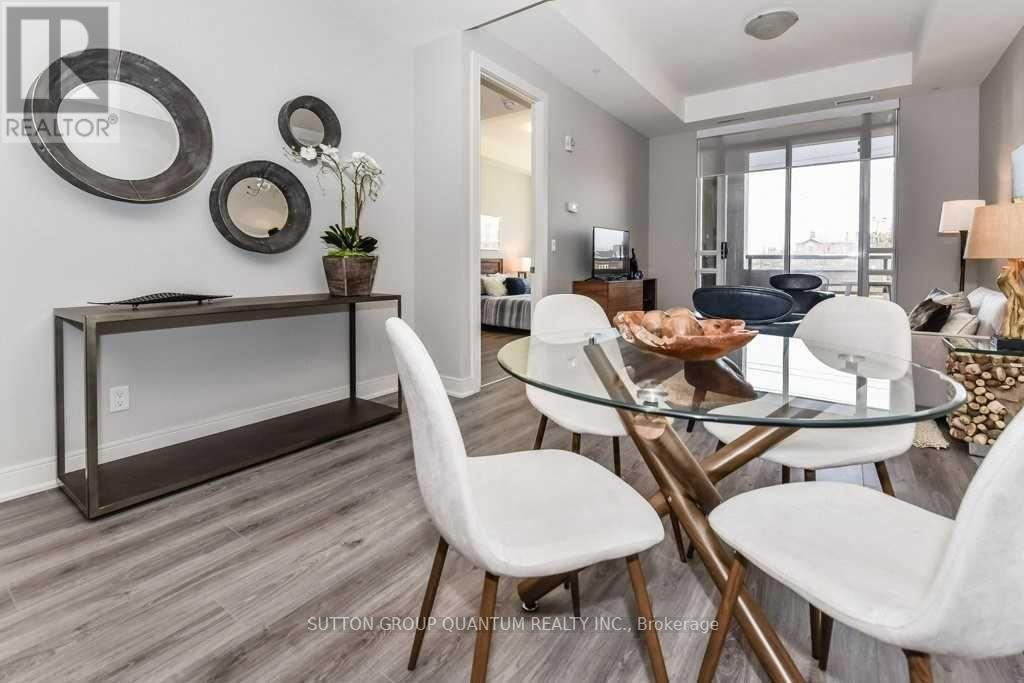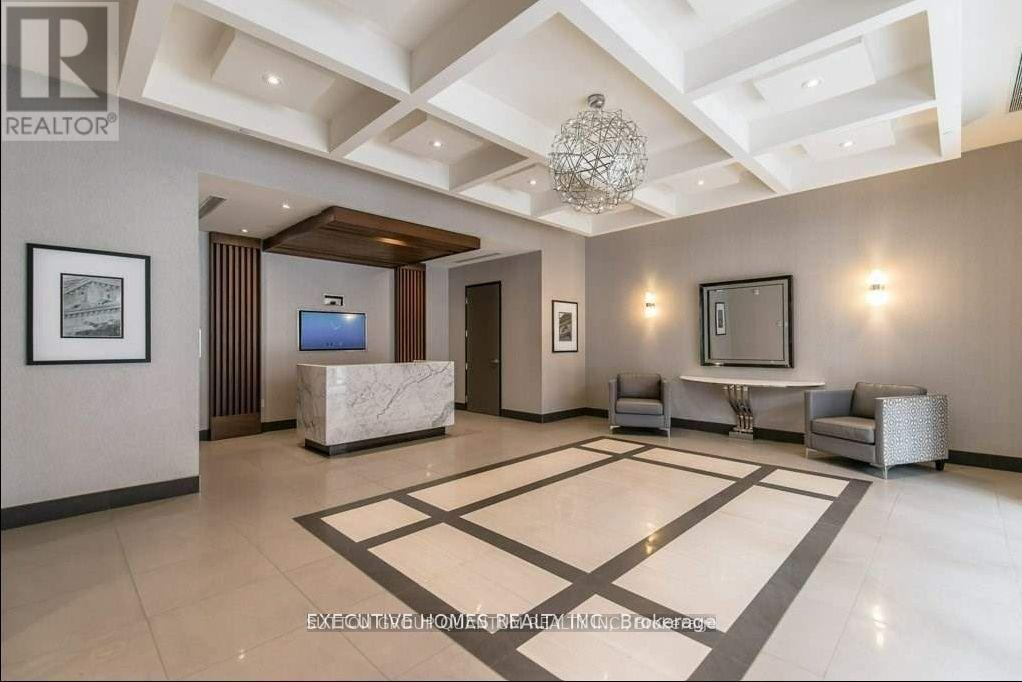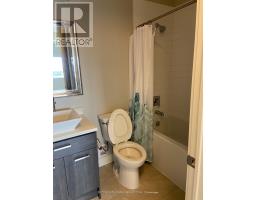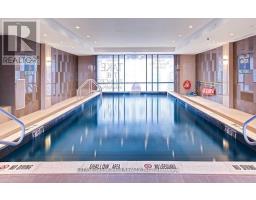604 - 150 Main Street W Hamilton, Ontario L8P 1H8
3 Bedroom
2 Bathroom
1,000 - 1,199 ft2
Central Air Conditioning
Hot Water Radiator Heat
$599,900Maintenance, Common Area Maintenance, Heat, Insurance, Water
$791.80 Monthly
Maintenance, Common Area Maintenance, Heat, Insurance, Water
$791.80 MonthlyThe Caroline Facing West, Offers, 1007 Square Feet Of Living Space. Trendy Building With Virtual Concierge And On Site 24 Hour Superintendent. Stunning Finishes, 9 Foot Ceilings, Coffered Ceilings, Modern Kitchen, Granite Counter Tops, Glass Shower Ensuite Bath. Panoramic Views, State Of The Art Design And Elegance, 3rd Floor Roof Terrace Featuring Outdoor Living Space With Bbq Area. (id:50886)
Property Details
| MLS® Number | X12053382 |
| Property Type | Single Family |
| Community Name | Central |
| Amenities Near By | Hospital, Park, Place Of Worship, Public Transit |
| Community Features | Pet Restrictions |
| Features | Balcony, Carpet Free, In Suite Laundry |
| Parking Space Total | 1 |
Building
| Bathroom Total | 2 |
| Bedrooms Above Ground | 2 |
| Bedrooms Below Ground | 1 |
| Bedrooms Total | 3 |
| Age | 0 To 5 Years |
| Amenities | Security/concierge, Recreation Centre, Exercise Centre, Party Room |
| Appliances | Dishwasher, Dryer, Microwave, Oven, Stove, Washer, Refrigerator |
| Cooling Type | Central Air Conditioning |
| Exterior Finish | Brick, Stucco |
| Flooring Type | Tile |
| Heating Fuel | Natural Gas |
| Heating Type | Hot Water Radiator Heat |
| Size Interior | 1,000 - 1,199 Ft2 |
| Type | Apartment |
Parking
| Underground | |
| Garage |
Land
| Acreage | No |
| Land Amenities | Hospital, Park, Place Of Worship, Public Transit |
Rooms
| Level | Type | Length | Width | Dimensions |
|---|---|---|---|---|
| Main Level | Foyer | Measurements not available | ||
| Main Level | Kitchen | 3.66 m | 3.05 m | 3.66 m x 3.05 m |
| Main Level | Bedroom 2 | 3.66 m | 3.05 m | 3.66 m x 3.05 m |
| Main Level | Living Room | 4.27 m | 3.35 m | 4.27 m x 3.35 m |
| Main Level | Den | 3.05 m | 2.49 m | 3.05 m x 2.49 m |
| Main Level | Bathroom | Measurements not available | ||
| Main Level | Primary Bedroom | 4.01 m | 2.74 m | 4.01 m x 2.74 m |
| Main Level | Bathroom | Measurements not available | ||
| Main Level | Laundry Room | Measurements not available |
https://www.realtor.ca/real-estate/28100915/604-150-main-street-w-hamilton-central-central
Contact Us
Contact us for more information
Ghassan M Saeed
Salesperson
Sutton Group Quantum Realty Inc.
1673b Lakeshore Rd.w., Lower Levl
Mississauga, Ontario L5J 1J4
1673b Lakeshore Rd.w., Lower Levl
Mississauga, Ontario L5J 1J4
(905) 469-8888
(905) 822-5617









































