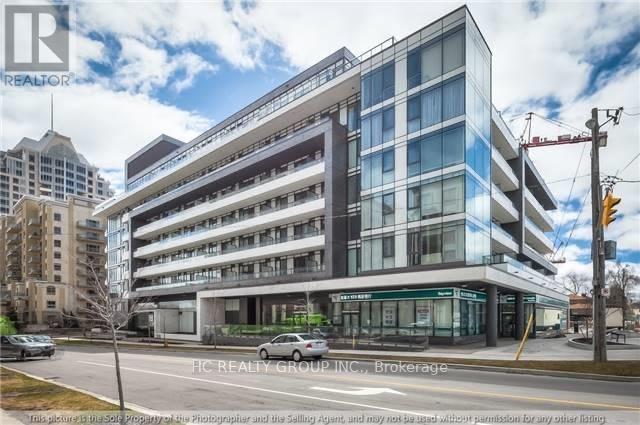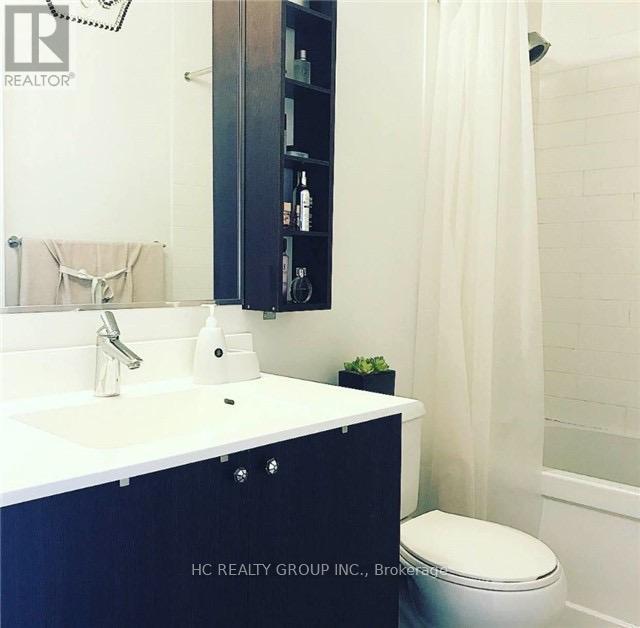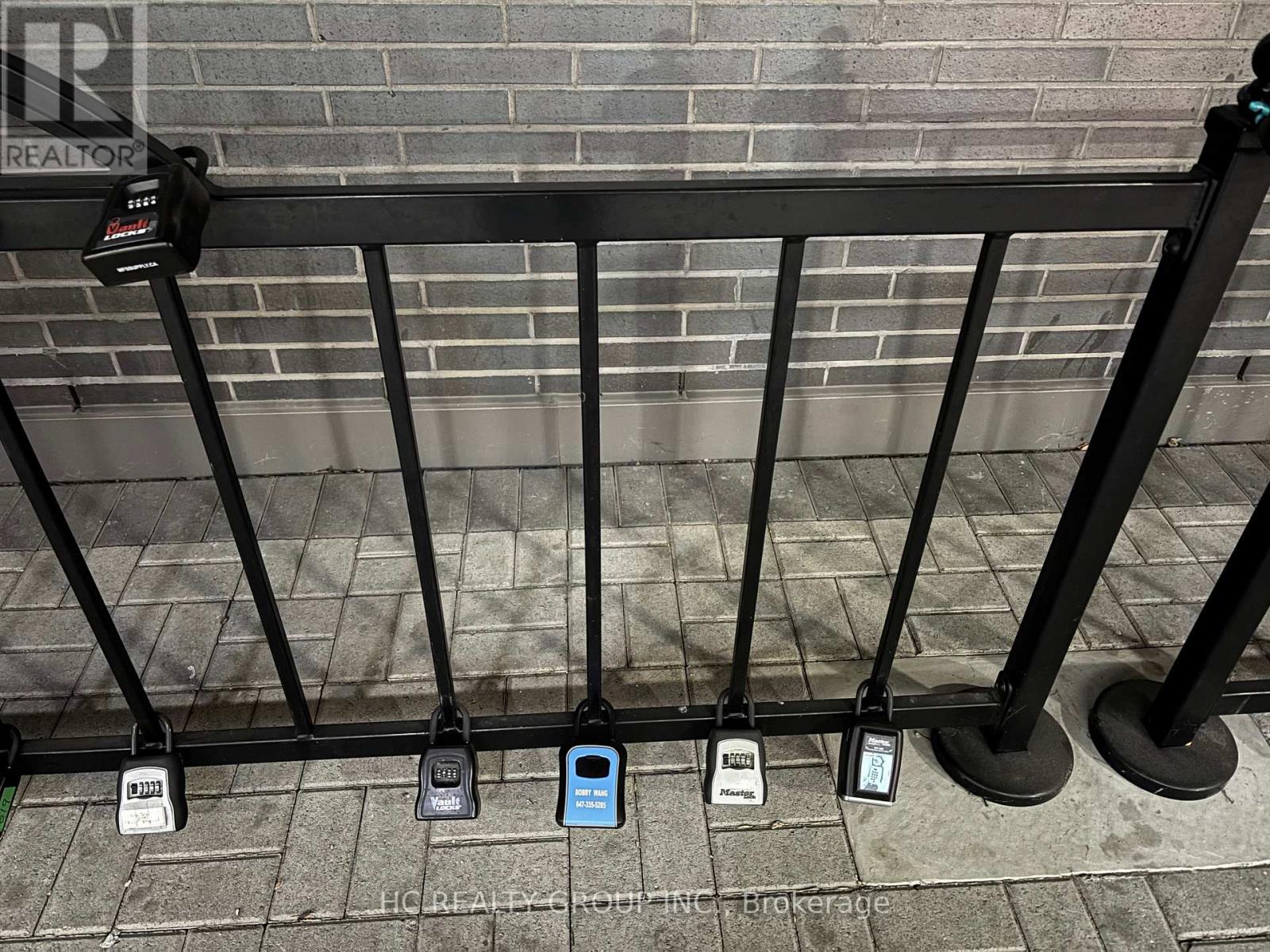604 - 18 Rean Drive Toronto, Ontario M2K 1H3
2 Bedroom
1 Bathroom
500 - 599 ft2
Central Air Conditioning
Forced Air
$2,400 Monthly
Modern 1 + Den With Contemporary Design & Elegant Finishes! Fabulous Open Concept Kitchen With Stainless Steel Appliances & Granite Countertop, Gleaming Laminate Floors! Underground Parking! Suite Area 554 Sqft + Large 93Sqft Balcony!! Great Building Facilities Including: Gym, Party Room, Rooftop Terrace W Bbq & More. ***Steps To Bayview Village Shopping Centre, Foot Step To Bayview Subway Station, Ymca, Parks, Loblaws, Banks, Easy Access.Includes Furnitures: 1 Dining Table And 4 Chairs, 2 Wardrobe,1 Desk. (id:50886)
Property Details
| MLS® Number | C12193462 |
| Property Type | Single Family |
| Community Name | Bayview Village |
| Amenities Near By | Hospital, Park, Public Transit, Schools |
| Community Features | Pet Restrictions, Community Centre |
| Features | Balcony |
| Parking Space Total | 1 |
Building
| Bathroom Total | 1 |
| Bedrooms Above Ground | 1 |
| Bedrooms Below Ground | 1 |
| Bedrooms Total | 2 |
| Age | 6 To 10 Years |
| Amenities | Security/concierge, Exercise Centre, Party Room, Visitor Parking, Storage - Locker |
| Cooling Type | Central Air Conditioning |
| Exterior Finish | Brick |
| Flooring Type | Laminate |
| Heating Fuel | Natural Gas |
| Heating Type | Forced Air |
| Size Interior | 500 - 599 Ft2 |
| Type | Apartment |
Parking
| Underground | |
| Garage |
Land
| Acreage | No |
| Land Amenities | Hospital, Park, Public Transit, Schools |
Rooms
| Level | Type | Length | Width | Dimensions |
|---|---|---|---|---|
| Ground Level | Living Room | 3.04 m | 4.05 m | 3.04 m x 4.05 m |
| Ground Level | Dining Room | 3.04 m | 4.05 m | 3.04 m x 4.05 m |
| Ground Level | Kitchen | 2.75 m | 3.13 m | 2.75 m x 3.13 m |
| Ground Level | Primary Bedroom | 2.9 m | 3.3 m | 2.9 m x 3.3 m |
| Ground Level | Den | 2.13 m | 1.83 m | 2.13 m x 1.83 m |
Contact Us
Contact us for more information
Shunqi Wang
Salesperson
Hc Realty Group Inc.
9206 Leslie St 2nd Flr
Richmond Hill, Ontario L4B 2N8
9206 Leslie St 2nd Flr
Richmond Hill, Ontario L4B 2N8
(905) 889-9969
(905) 889-9979
www.hcrealty.ca/





























