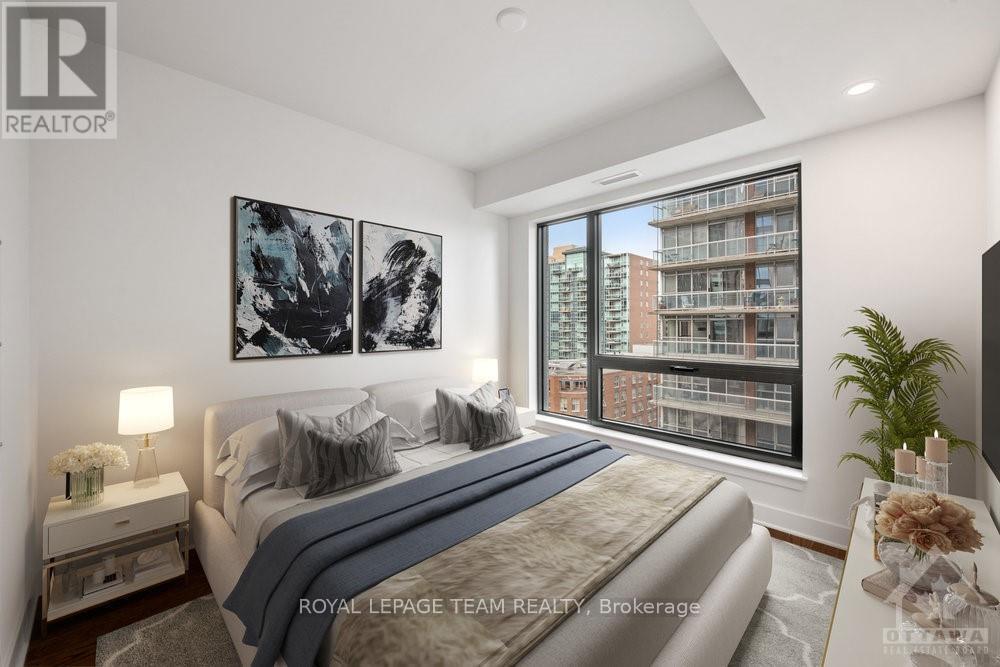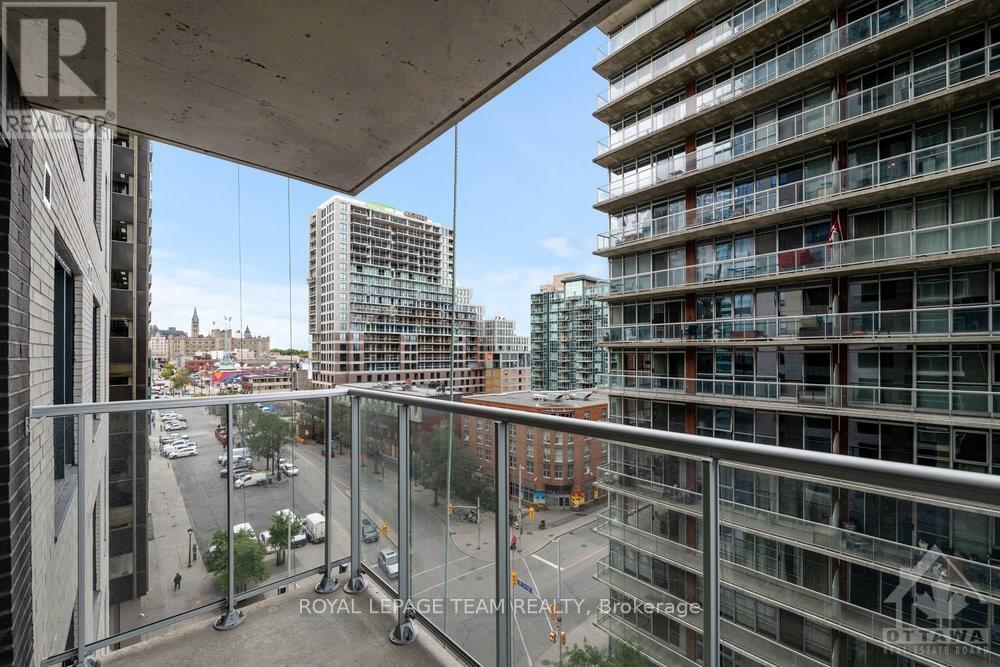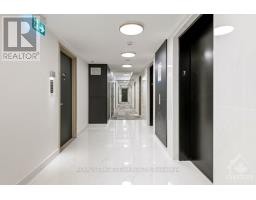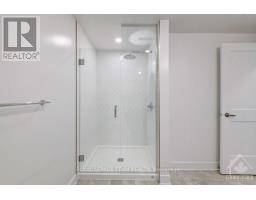604 - 180 George Street Ottawa, Ontario K1N 0G8
$1,980 Monthly
Introducing the brand new Claridge Royal, Luxury meets the vibrant lifestyle of Byward Market, this stunning 26 storey condo building offers a unique blend of retail and residential experience. (Metro grocery store directly attached to the building) This VALVET model features 1 bed, 1 bath, designed with hardwood floors and quartz counter tops along with quartz back splash in the kitchen for easy cleaning. Immerse yourself in the heart of Ottawa, surrounded by boutique shopping , farmers market and array of restaurants. Just steps away for uOttawa, Rideau Centre, Parliament, Rideau Canal, Light Rail and so much more. Perfect for professionals, students , ready to move in with brand new appliances.\r\nBedroom and Living room pictures are digitally staged., Flooring: Hardwood, Flooring: Ceramic, Deposit: 3960 (id:50886)
Property Details
| MLS® Number | X9522474 |
| Property Type | Single Family |
| Neigbourhood | Byward Market |
| Community Name | 4001 - Lower Town/Byward Market |
| AmenitiesNearBy | Public Transit |
| CommunityFeatures | Community Centre |
| PoolType | Indoor Pool |
Building
| BathroomTotal | 1 |
| BedroomsAboveGround | 1 |
| BedroomsTotal | 1 |
| Amenities | Party Room |
| Appliances | Water Heater, Cooktop, Dishwasher, Dryer, Hood Fan, Microwave, Refrigerator, Stove, Washer |
| CoolingType | Central Air Conditioning |
| ExteriorFinish | Brick |
| HeatingFuel | Natural Gas |
| HeatingType | Forced Air |
| Type | Apartment |
| UtilityWater | Municipal Water |
Land
| Acreage | No |
| LandAmenities | Public Transit |
| ZoningDescription | Residential |
Rooms
| Level | Type | Length | Width | Dimensions |
|---|---|---|---|---|
| Main Level | Bathroom | 2.31 m | 3.02 m | 2.31 m x 3.02 m |
| Main Level | Bedroom | 3.04 m | 3.07 m | 3.04 m x 3.07 m |
| Main Level | Kitchen | 2.54 m | 2.41 m | 2.54 m x 2.41 m |
| Main Level | Living Room | 3.3 m | 5.38 m | 3.3 m x 5.38 m |
Interested?
Contact us for more information
Naveed Zafar
Salesperson
3101 Strandherd Drive, Suite 4
Ottawa, Ontario K2G 4R9

















































