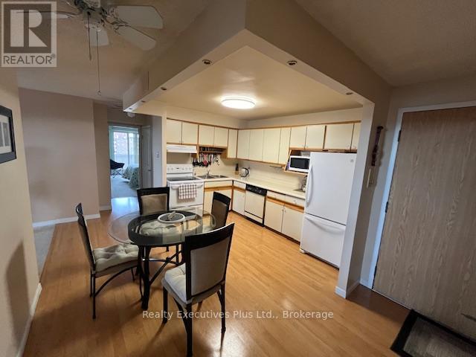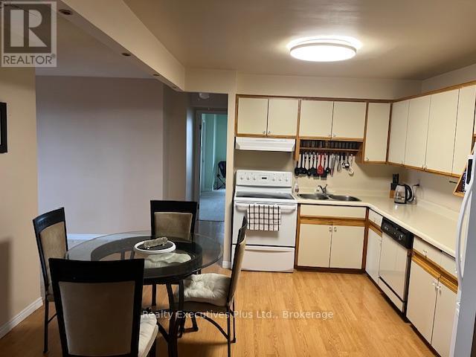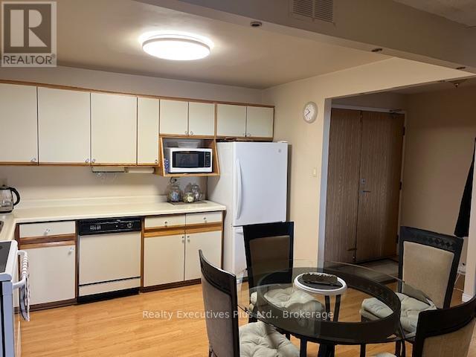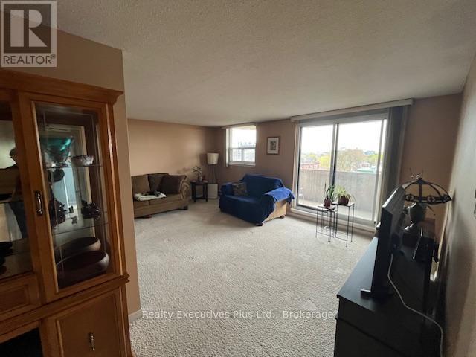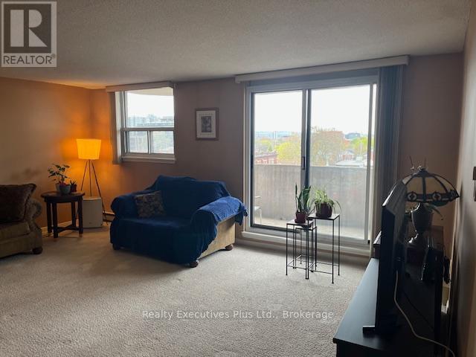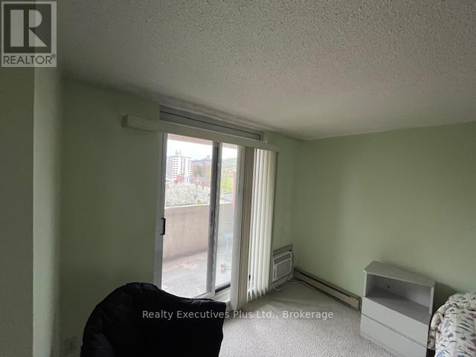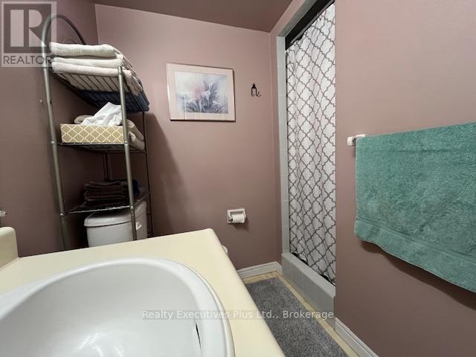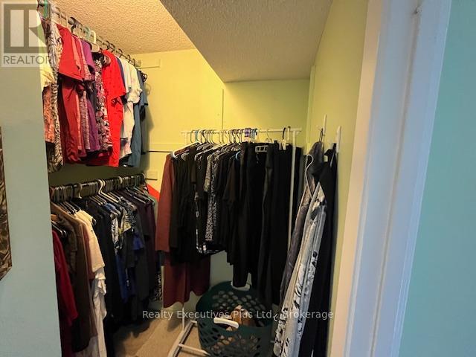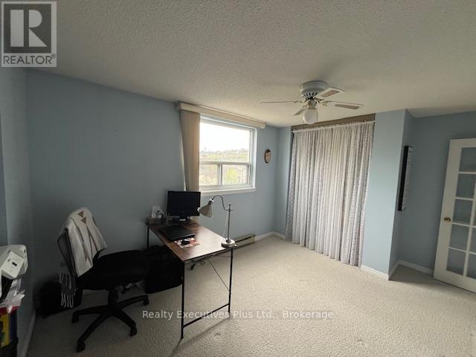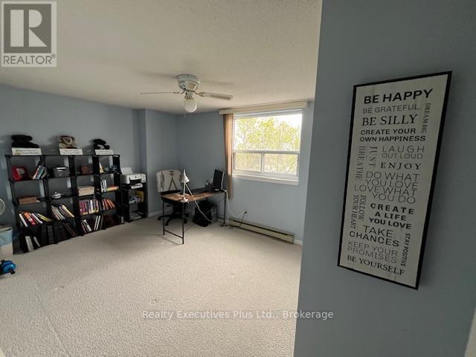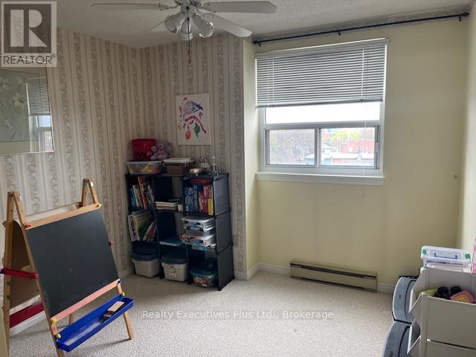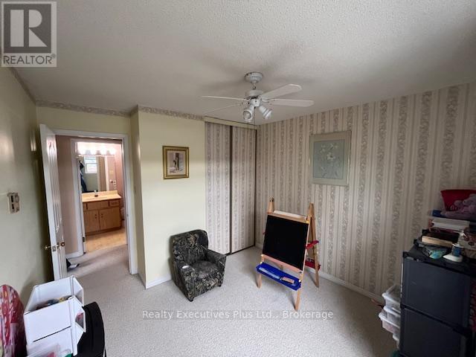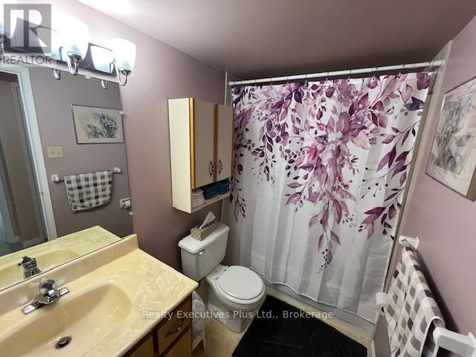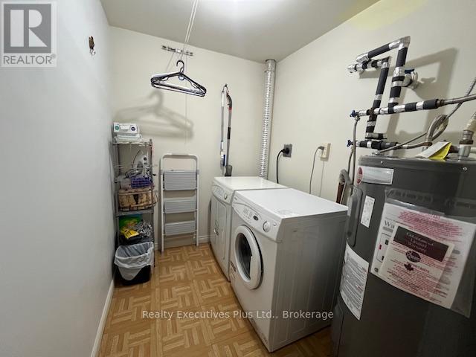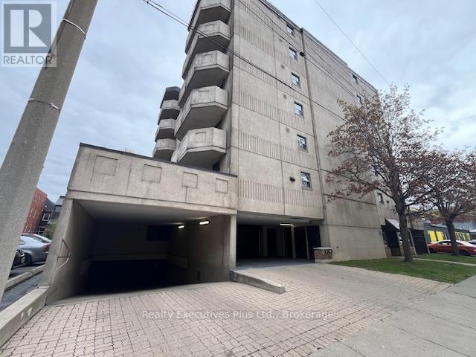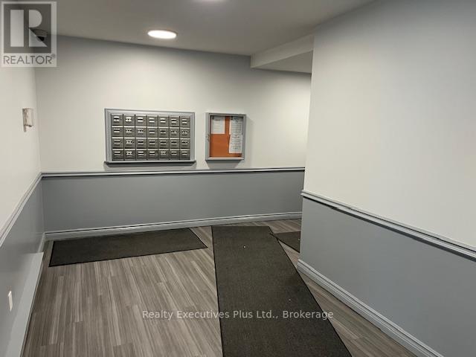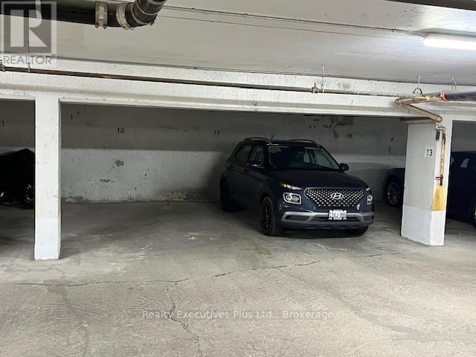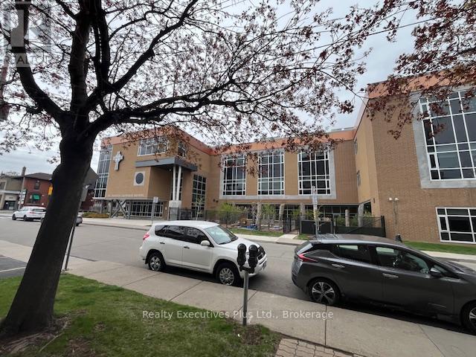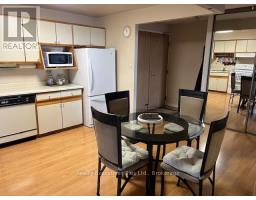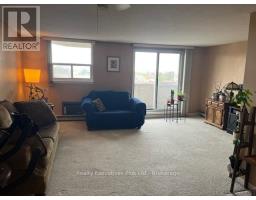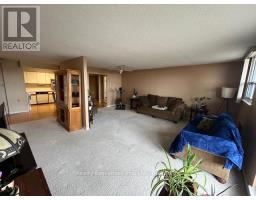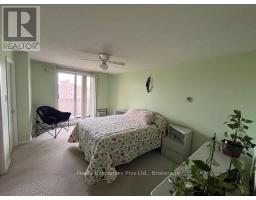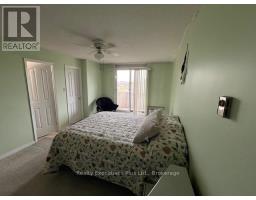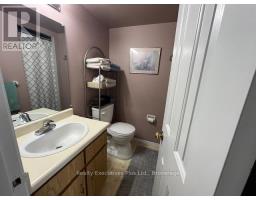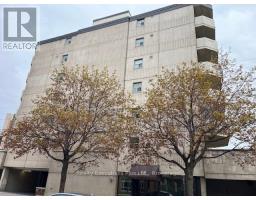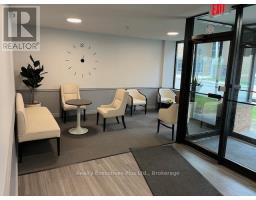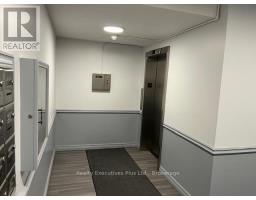604 - 21 East Avenue S Hamilton, Ontario L8N 2T3
$429,900Maintenance, Insurance, Common Area Maintenance, Water, Parking
$822.33 Monthly
Maintenance, Insurance, Common Area Maintenance, Water, Parking
$822.33 MonthlyWow! here is your chance to purchase a very rare large 1335 sq/ft Condominium with 3 bedrooms , 2 bathrooms and 2 underground parking spots. Situated right across the Street from St. Patrick Catholic Elementary School. Best priced Condo in the building on a per sq/ft basis. This property boosts a very large family room, Kitchen and dining room area. Lage Primary Bedroom with en-suite bathroom and walk in closet. This Corner unit property consist of two Patios with sliding doors providing great cross wind breeze also featuring both sunrise and sunset views . Separate Laundry Room with two full size machines. Large Hot water Tank. All the space you would expect to find in a full size home at a fraction of the cost of a detached house. Walking distance (17 min) to Hamilton General Hospital or a 7min drive. Call today to check out this amazing opportunity. (id:50886)
Property Details
| MLS® Number | X12123197 |
| Property Type | Single Family |
| Community Name | Landsdale |
| Community Features | Pets Not Allowed |
| Easement | None |
| Features | Balcony |
| Parking Space Total | 2 |
Building
| Bathroom Total | 2 |
| Bedrooms Above Ground | 3 |
| Bedrooms Total | 3 |
| Age | 31 To 50 Years |
| Amenities | Exercise Centre, Visitor Parking, Storage - Locker |
| Appliances | Water Heater, Garage Door Opener Remote(s), Dishwasher, Dryer, Hood Fan, Stove, Washer, Refrigerator |
| Cooling Type | Wall Unit |
| Exterior Finish | Concrete, Brick |
| Heating Fuel | Electric |
| Heating Type | Baseboard Heaters |
| Size Interior | 1,200 - 1,399 Ft2 |
| Type | Apartment |
Parking
| Underground | |
| Garage |
Land
| Acreage | No |
| Zoning Description | Toc1 |
Rooms
| Level | Type | Length | Width | Dimensions |
|---|---|---|---|---|
| Main Level | Kitchen | 5.79 m | 4.01 m | 5.79 m x 4.01 m |
| Main Level | Dining Room | 6.09 m | 2.74 m | 6.09 m x 2.74 m |
| Main Level | Living Room | 5.89 m | 3.65 m | 5.89 m x 3.65 m |
| Main Level | Bedroom | 4.9 m | 3.35 m | 4.9 m x 3.35 m |
| Main Level | Bathroom | 2.13 m | 1.82 m | 2.13 m x 1.82 m |
| Main Level | Bedroom | 3.65 m | 3.04 m | 3.65 m x 3.04 m |
| Main Level | Bedroom | 4.87 m | 3.35 m | 4.87 m x 3.35 m |
| Main Level | Bathroom | 2.74 m | 1.52 m | 2.74 m x 1.52 m |
| Main Level | Laundry Room | 2.13 m | 1.62 m | 2.13 m x 1.62 m |
https://www.realtor.ca/real-estate/28257859/604-21-east-avenue-s-hamilton-landsdale-landsdale
Contact Us
Contact us for more information
John Mcleod
Broker
4310 Sherwoodtowne Blvd - Unit #303m
Mississauga, Ontario L4Z 4C4
(905) 337-7001
(905) 848-1918

