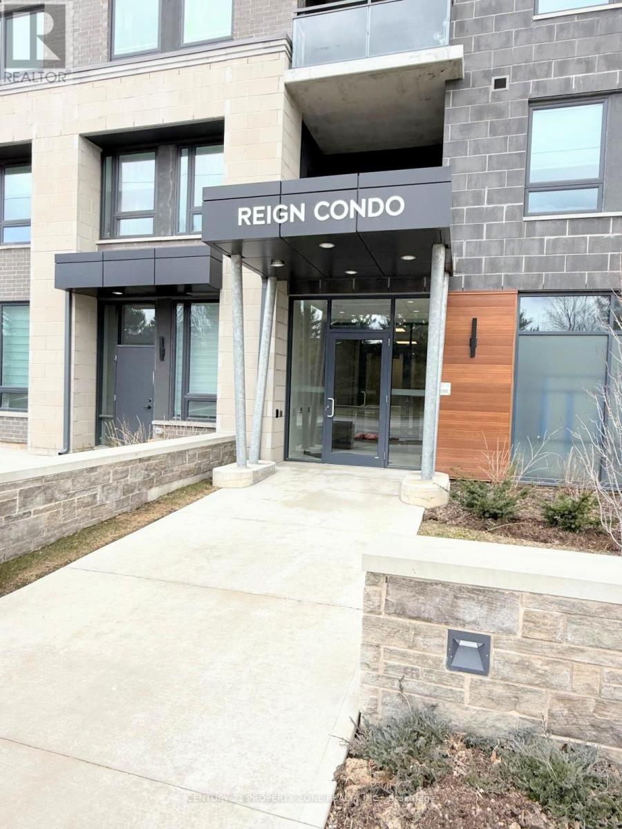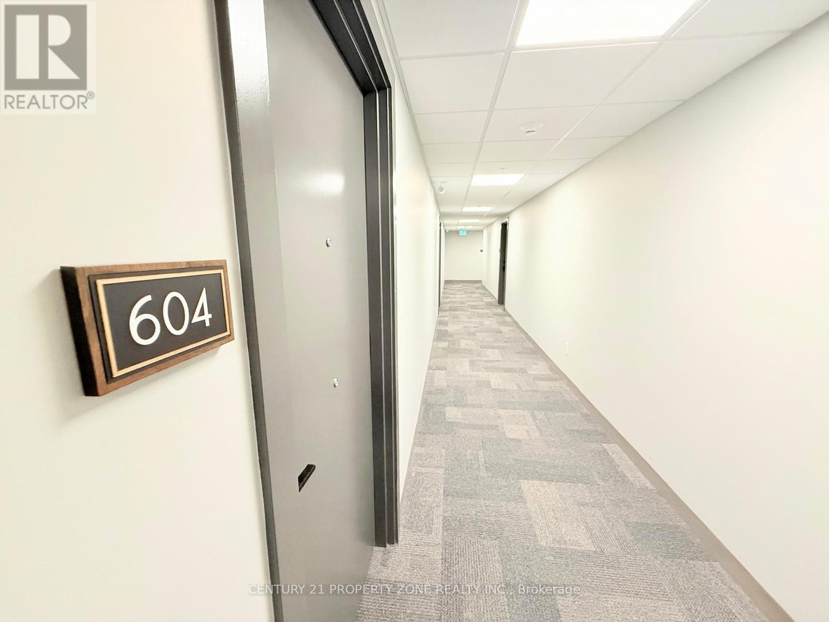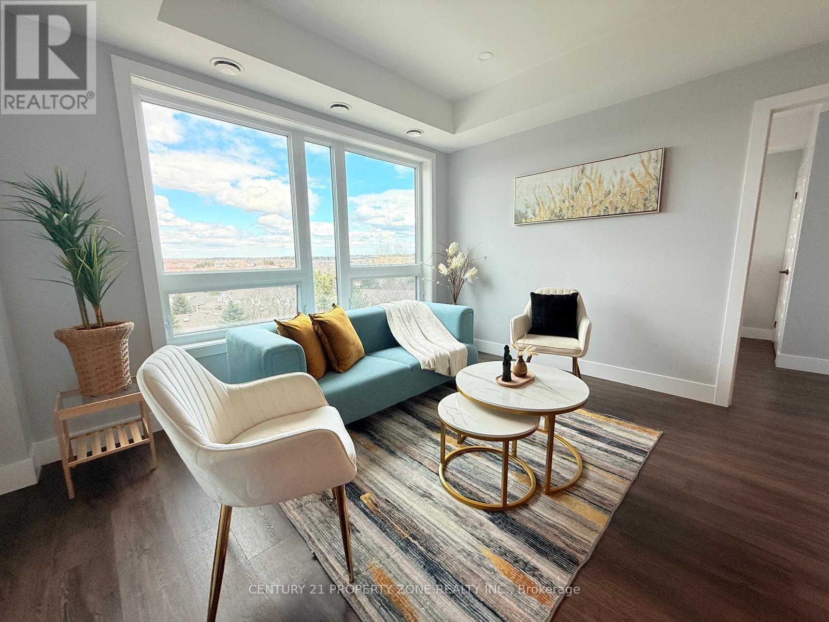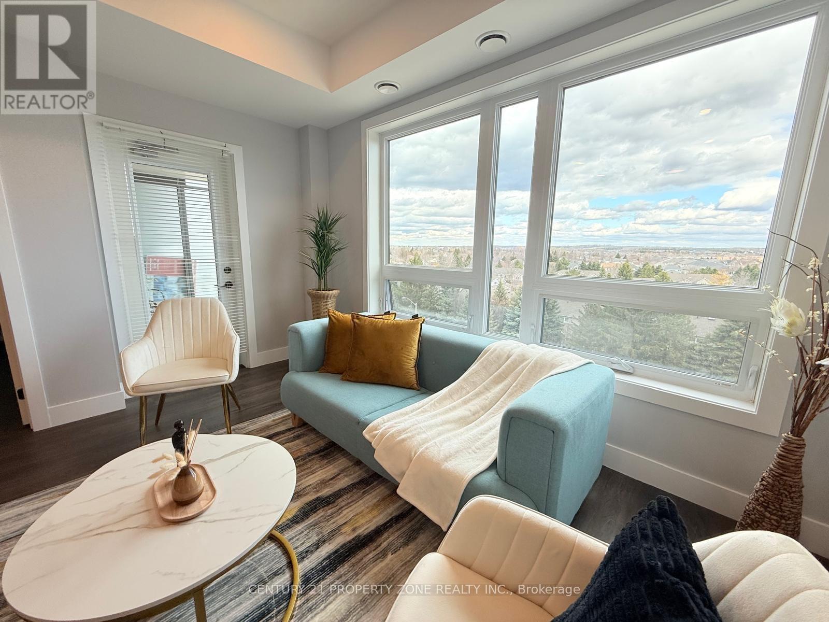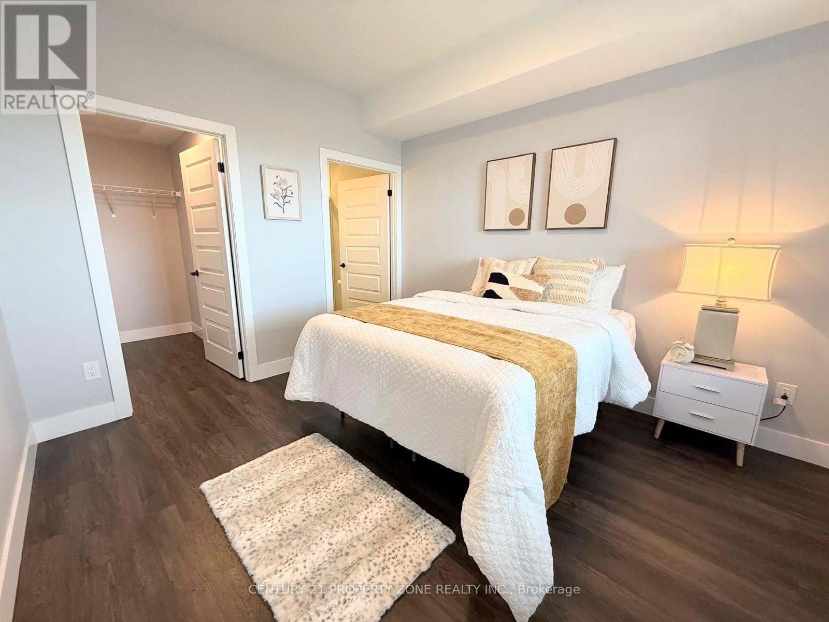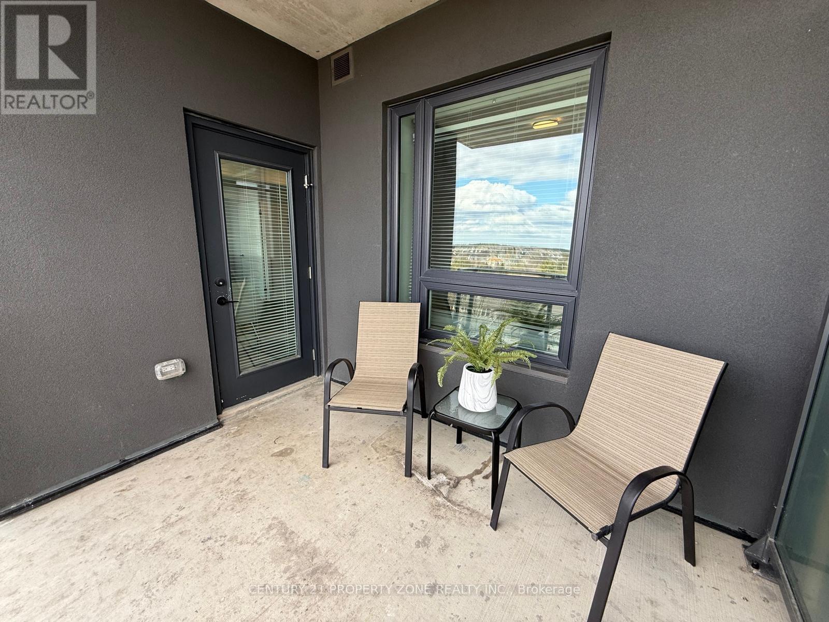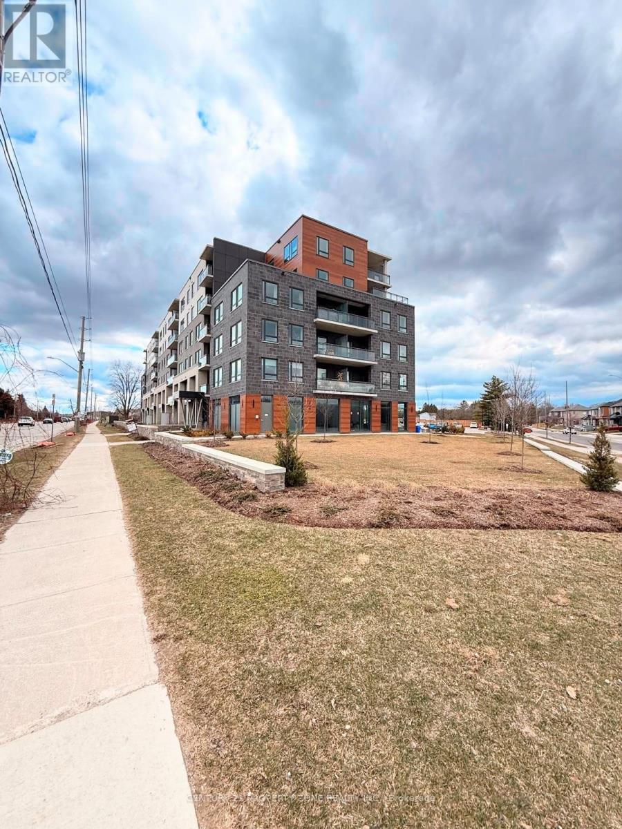604 - 26 Lowes Road Guelph, Ontario N1L 1E1
$570,000Maintenance, Common Area Maintenance, Insurance, Parking
$447.54 Monthly
Maintenance, Common Area Maintenance, Insurance, Parking
$447.54 MonthlyThis bright and beautifully maintained 2-bedroom, 2-bathroom condo perched on the top floor of one of Guelphs most sought-after buildings. Located in a family-friendly neighborhood, this rare unit boasts breathtaking scenic views, visible from every bedroom and the spacious living area, thanks to large, light-filled windows throughout. Step inside to discover a well-designed layout with an open-concept living and dining space, a modern kitchen, and generously sized bedrooms, including a primary suite with its own ensuite bathroom. The abundance of natural light and peaceful surroundings create a warm and welcoming atmosphere that truly feels like home. Situated at 26 Lowes Road, you'll enjoy quiet residential living with convenient access to schools, parks, shops, and transit options. Whether you're a small family, young professionals, or downsizers, this top-floor gem offers both comfort and convenience in one of Guelphs most desirable communities. (id:50886)
Property Details
| MLS® Number | X12086105 |
| Property Type | Single Family |
| Community Name | Clairfields/Hanlon Business Park |
| Community Features | Pet Restrictions |
| Features | Balcony, In Suite Laundry |
| Parking Space Total | 1 |
Building
| Bathroom Total | 2 |
| Bedrooms Above Ground | 2 |
| Bedrooms Total | 2 |
| Age | 0 To 5 Years |
| Appliances | Dishwasher, Dryer, Microwave, Stove, Washer, Refrigerator |
| Cooling Type | Central Air Conditioning |
| Exterior Finish | Brick Facing |
| Heating Fuel | Natural Gas |
| Heating Type | Forced Air |
| Size Interior | 800 - 899 Ft2 |
| Type | Apartment |
Parking
| No Garage |
Land
| Acreage | No |
Rooms
| Level | Type | Length | Width | Dimensions |
|---|---|---|---|---|
| Main Level | Primary Bedroom | 3.05 m | 3.38 m | 3.05 m x 3.38 m |
| Main Level | Bedroom 2 | 3.05 m | 2.93 m | 3.05 m x 2.93 m |
| Main Level | Living Room | 3.81 m | 4.27 m | 3.81 m x 4.27 m |
| Main Level | Kitchen | 2.44 m | 3.75 m | 2.44 m x 3.75 m |
Contact Us
Contact us for more information
Saad Alamgir
Salesperson
8975 Mcclaughlin Rd #6
Brampton, Ontario L6Y 0Z6
(647) 910-9999

