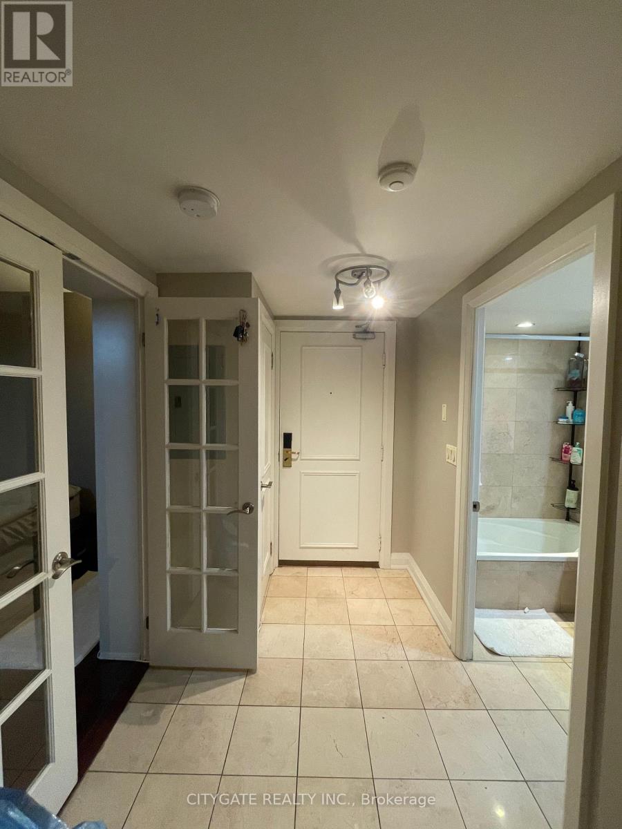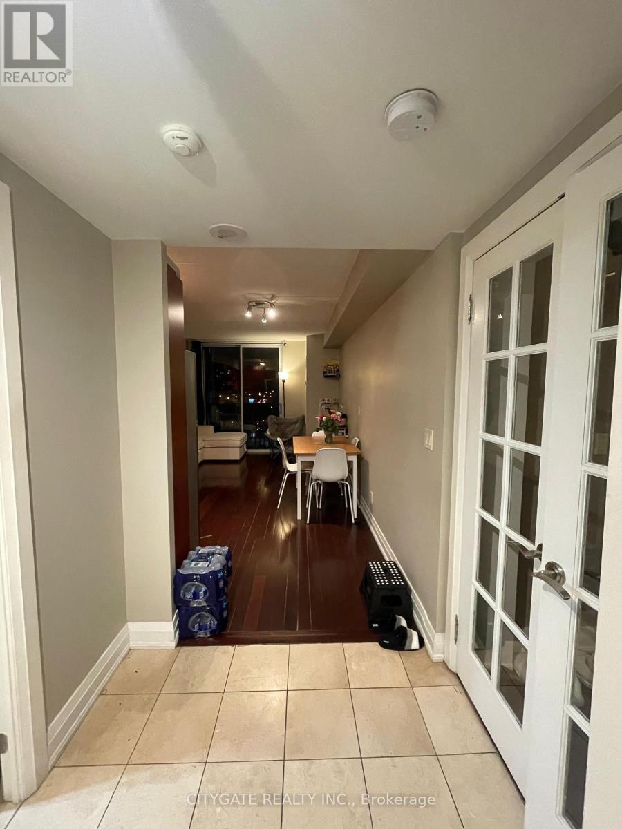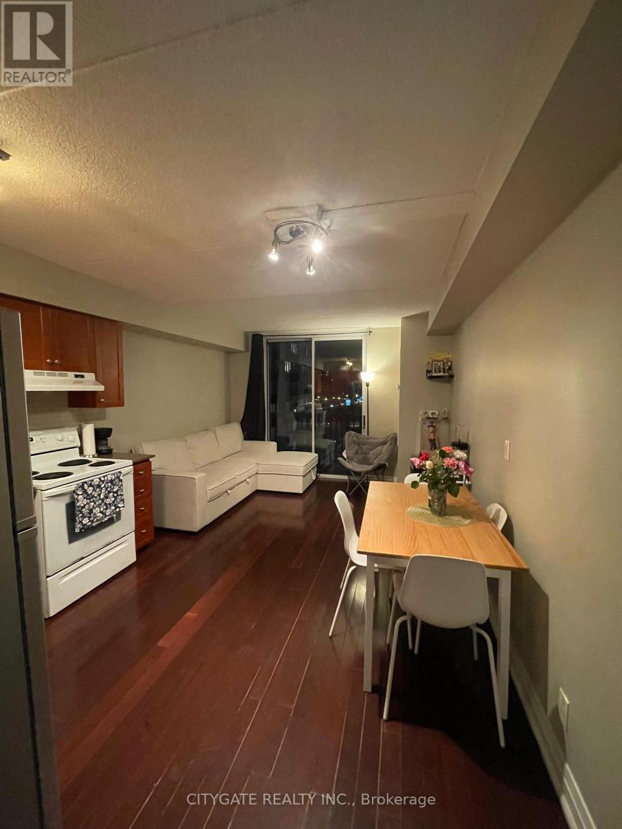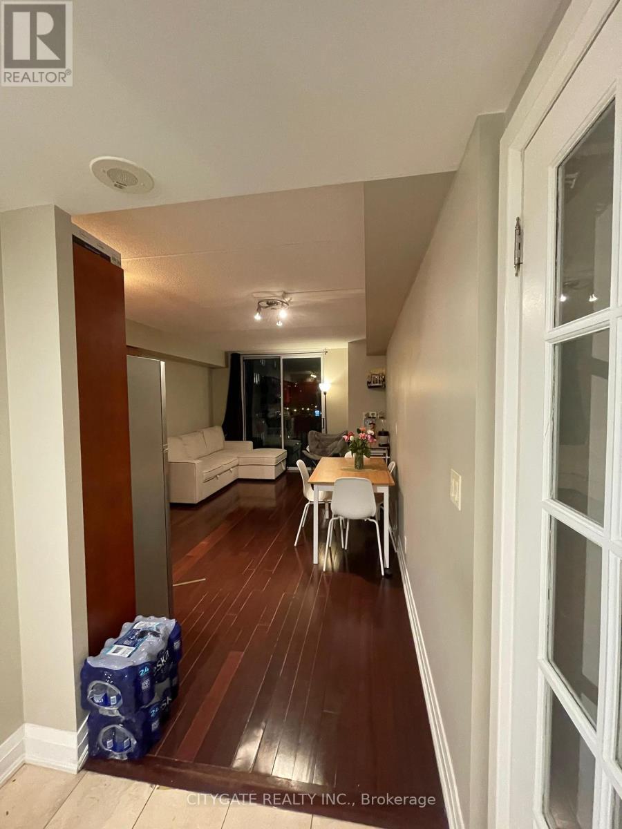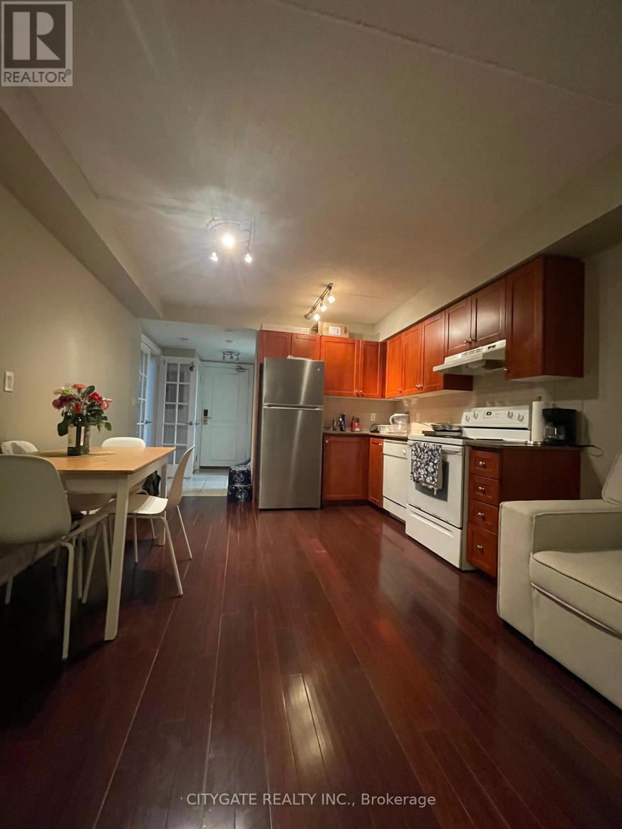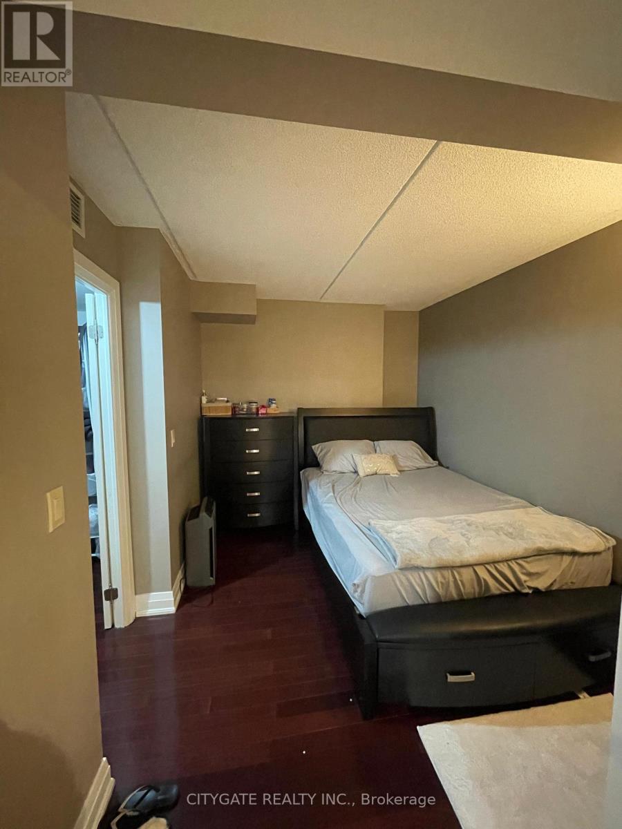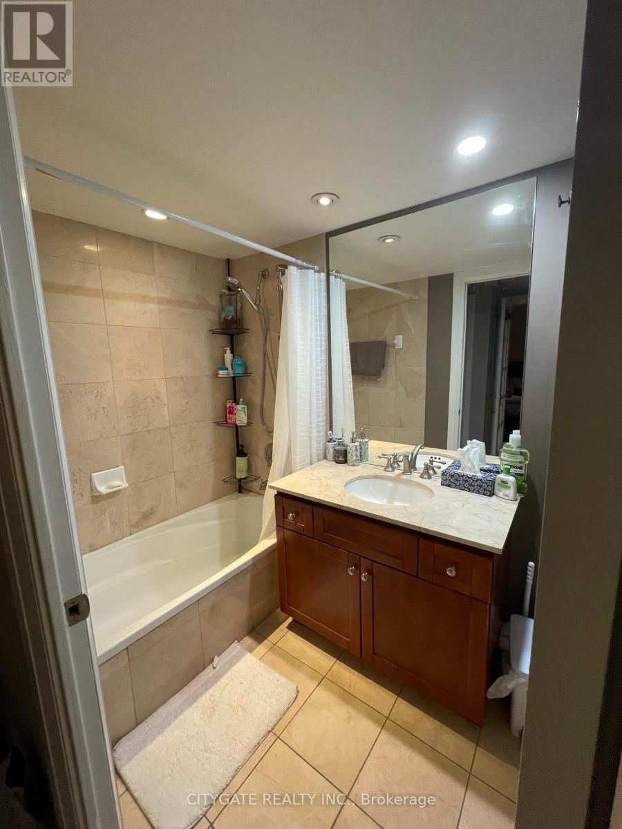604 - 2737 Keele Street Toronto, Ontario M3M 2E9
1 Bedroom
1 Bathroom
500 - 599 ft2
Central Air Conditioning
Forced Air
$2,050 Monthly
Bright and Spacious, Well-Kept, Open Concept One-Bedroom , One Bathroom Condo Apartment. It Features A Functional Design And Carpet Free Throughout . It Includes a Juliet Balcony And Is Conveniently Located Just minutes From Bus Stops, Wilson Subway Station, Highways 401 And 404, Schools, Hospitals, Libraries, Downsview Park, York University, And Yorkdale Shopping Mall. One Parking Space Included (id:50886)
Property Details
| MLS® Number | W12500488 |
| Property Type | Single Family |
| Community Name | Downsview-Roding-CFB |
| Amenities Near By | Hospital, Public Transit, Schools |
| Community Features | Pets Not Allowed |
| Features | Balcony, Carpet Free |
| Parking Space Total | 1 |
Building
| Bathroom Total | 1 |
| Bedrooms Above Ground | 1 |
| Bedrooms Total | 1 |
| Amenities | Security/concierge |
| Appliances | Dishwasher, Dryer, Stove, Washer, Refrigerator |
| Basement Type | None |
| Cooling Type | Central Air Conditioning |
| Exterior Finish | Concrete |
| Flooring Type | Laminate |
| Heating Fuel | Natural Gas |
| Heating Type | Forced Air |
| Size Interior | 500 - 599 Ft2 |
| Type | Apartment |
Parking
| Garage |
Land
| Acreage | No |
| Land Amenities | Hospital, Public Transit, Schools |
Rooms
| Level | Type | Length | Width | Dimensions |
|---|---|---|---|---|
| Flat | Living Room | 45.21 m | 37.14 m | 45.21 m x 37.14 m |
| Flat | Dining Room | 45.21 m | 37.14 m | 45.21 m x 37.14 m |
| Flat | Kitchen | 30.68 m | 30.68 m | 30.68 m x 30.68 m |
| Flat | Bedroom | 44.13 m | 43.04 m | 44.13 m x 43.04 m |
Contact Us
Contact us for more information
Sonia Bessy Rivas
Salesperson
Citygate Realty Inc.
25-3190 Ridgeway Drive
Mississauga, Ontario L5L 5S8
25-3190 Ridgeway Drive
Mississauga, Ontario L5L 5S8
(905) 232-8006
(905) 997-8003
www.citygaterealty.ca/

