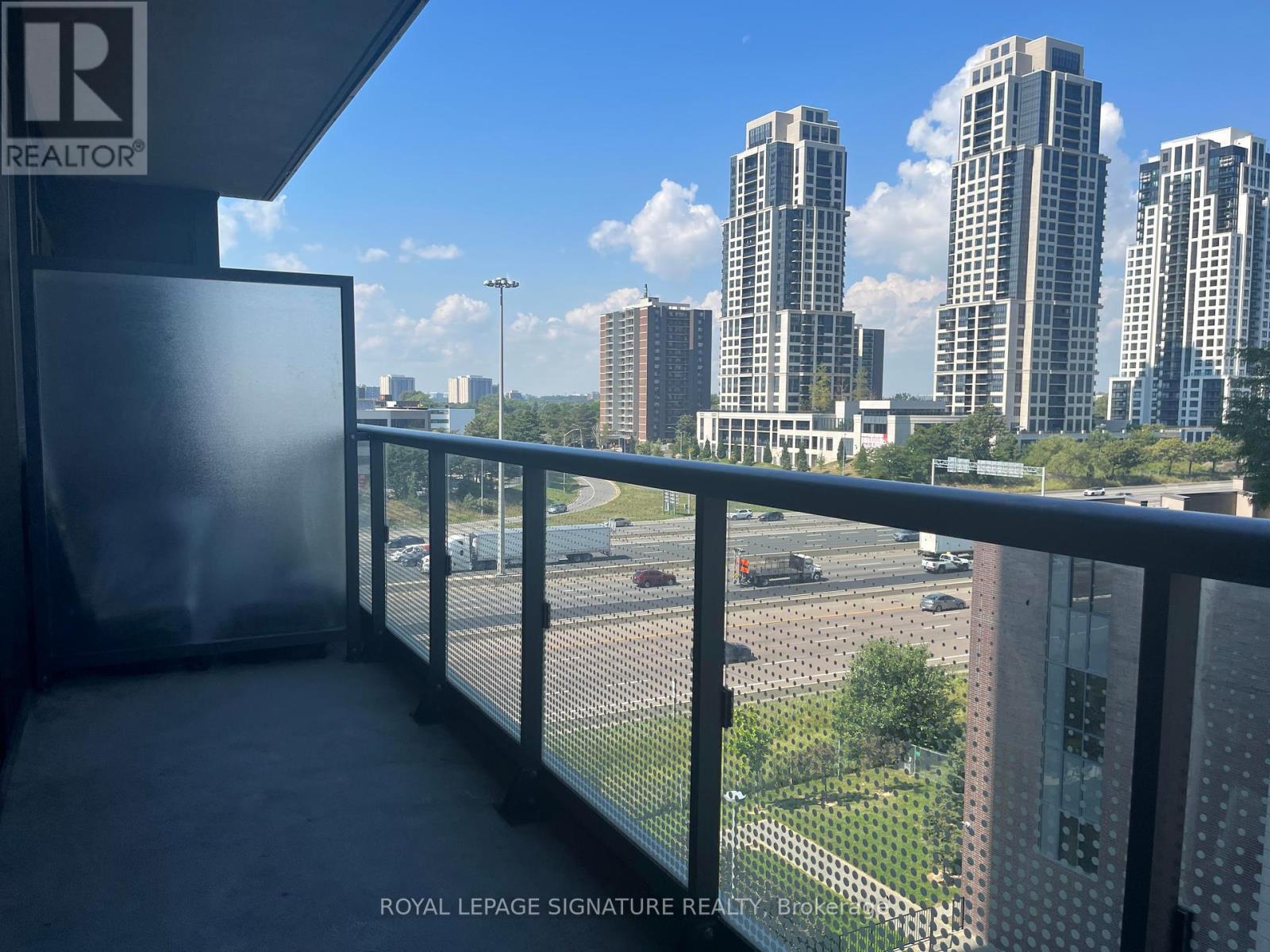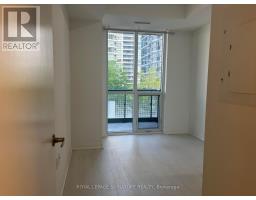604 - 30 Gibbs Road Toronto, Ontario M9B 0E4
$2,400 Monthly
Welcome to Luxury Valhalla Town Square Condos in Etobicoke! This newly built, 1-bedroom, 1-bathroom condo with 9.5 ft ceiling soffers stunning modern living. The unit features an open-concept kitchen with sleek cabinetry, stainless steel appliances, granite countertops, and a center island, plus a walk-out balcony and ensuite laundry. Parking is included for your convenience.The building has state of the art amenities such as a full gym, outdoor pool, yoga studio, rooftop terrace with BBQs, party room,on-site library, and a kids' playroom.Located in Etobicoke's prime area with easy access to Hwy 427 & 401, minutes to Kipling subway station, Sherway Gardens Mall,parks, schools, grocery stores, restaurants, cafes, and airport. **** EXTRAS **** Existing stainless steel fridge, stainless steel stove, built-in dishwasher, built-in range hood, washer & dryer. All electrical lightfixtures and window blinds. (id:50886)
Property Details
| MLS® Number | W9362925 |
| Property Type | Single Family |
| Community Name | Islington-City Centre West |
| CommunityFeatures | Pet Restrictions |
| Features | Balcony |
| ParkingSpaceTotal | 1 |
Building
| BathroomTotal | 1 |
| BedroomsAboveGround | 1 |
| BedroomsTotal | 1 |
| Amenities | Security/concierge, Exercise Centre |
| CoolingType | Central Air Conditioning |
| ExteriorFinish | Concrete |
| FlooringType | Laminate |
| HeatingFuel | Natural Gas |
| HeatingType | Forced Air |
| SizeInterior | 499.9955 - 598.9955 Sqft |
| Type | Apartment |
Parking
| Underground |
Land
| Acreage | No |
Rooms
| Level | Type | Length | Width | Dimensions |
|---|---|---|---|---|
| Main Level | Living Room | 3.46 m | 2.77 m | 3.46 m x 2.77 m |
| Main Level | Dining Room | 3.46 m | 2.77 m | 3.46 m x 2.77 m |
| Main Level | Kitchen | 3.46 m | 2.77 m | 3.46 m x 2.77 m |
| Main Level | Primary Bedroom | 4.24 m | 2.9 m | 4.24 m x 2.9 m |
Interested?
Contact us for more information
Anju Bhutani
Salesperson
201-30 Eglinton Ave West
Mississauga, Ontario L5R 3E7
Sandy Bhutani
Salesperson
30 Eglinton Ave W Ste 7
Mississauga, Ontario L5R 3E7



















