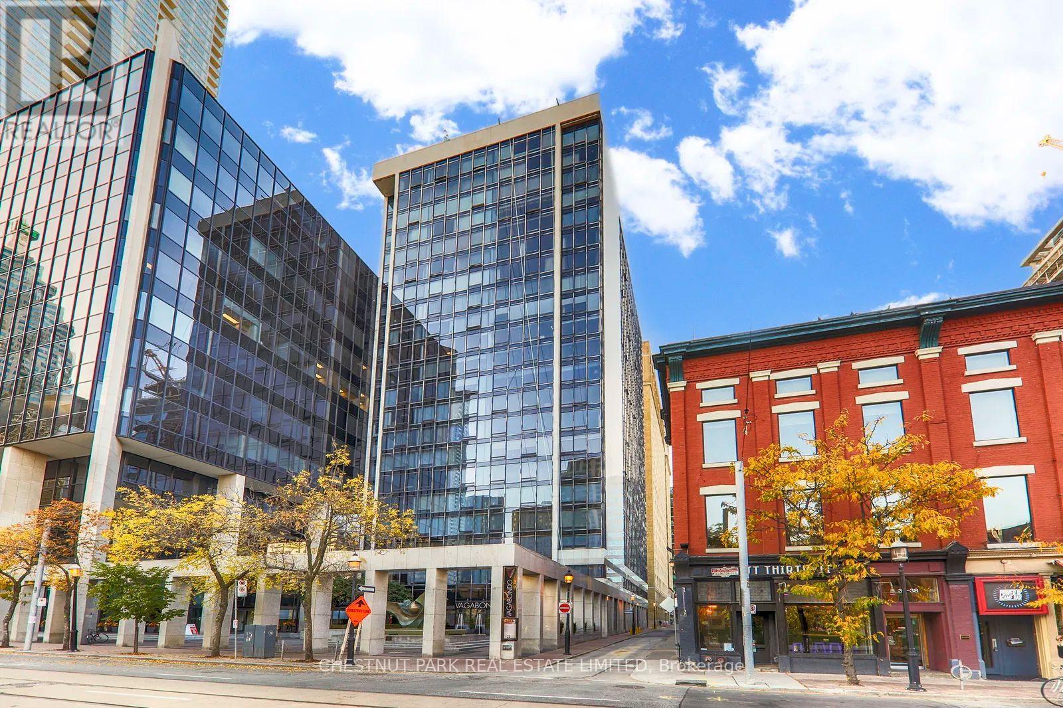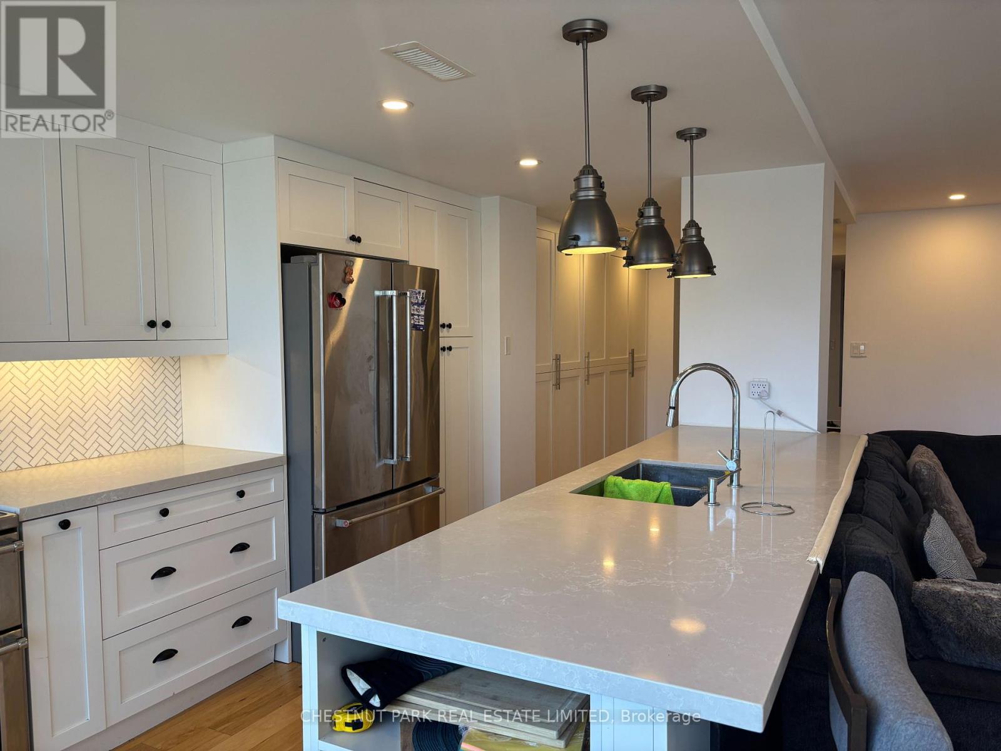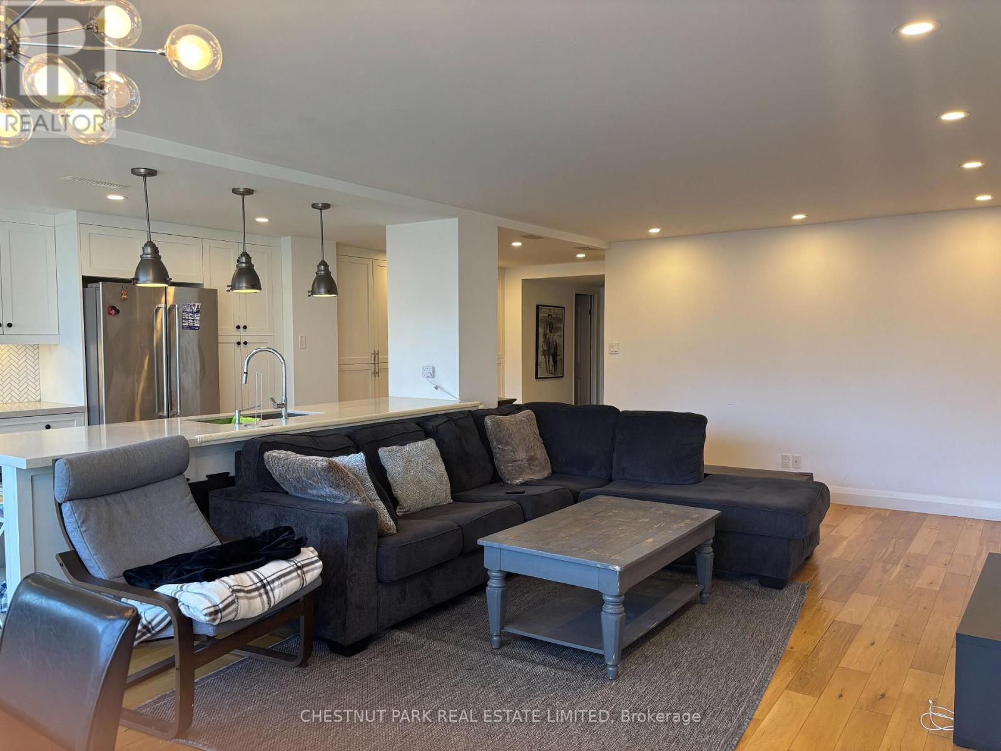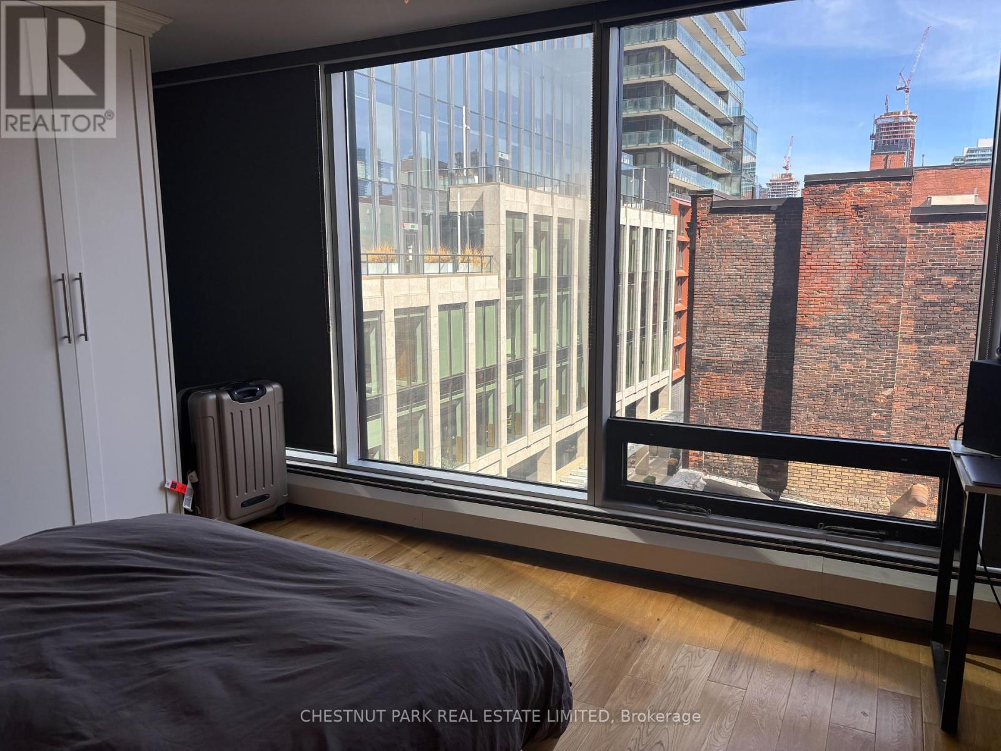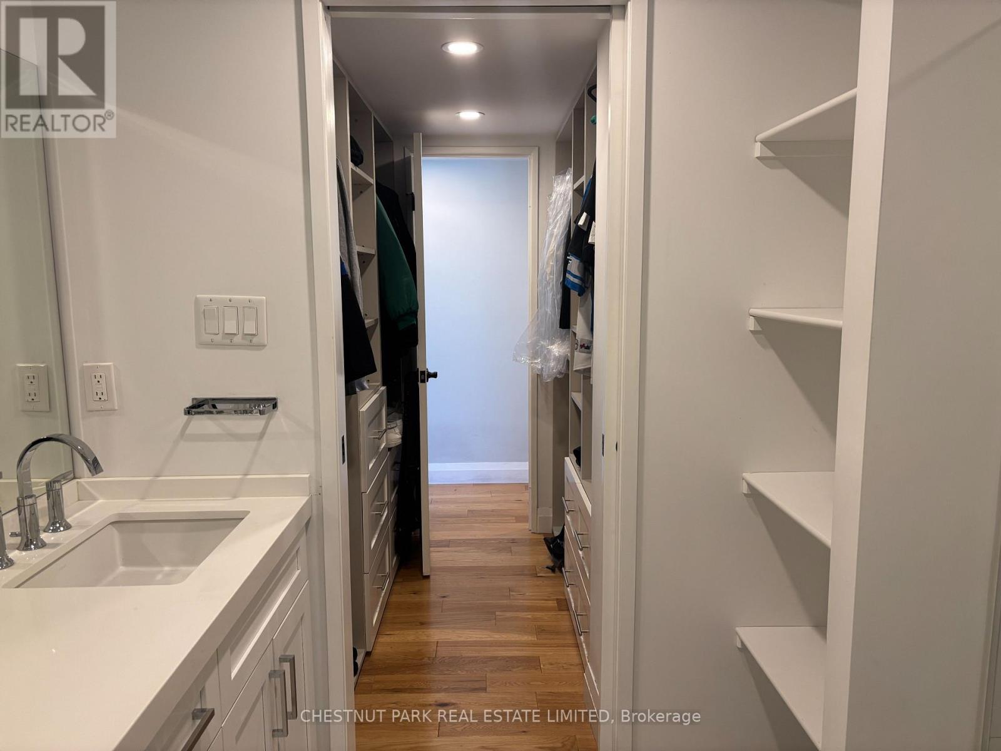604 - 30 Wellington Street E Toronto, Ontario M5E 1S3
$4,900 Monthly
Welcome to "The Wellington", a professionally managed and quiet building nestled in the heart of the St. Lawrence Market, just steps from the Financial District. This renovated 2-bedroom + enclosed den (with door and closet, currently used as a fantastic third bedroom) offers generous space and smart design. The bright, open layout features 2 full bathrooms, including a private ensuite in the primary bedroom, which also boasts a walk-in closet plus custom built-ins. Cook and entertain with ease in the large kitchen, complete with stone counters and stainless steel appliances. The spacious foyer is thoughtfully designed with ample built-in closet space, a separate entrance closet, and in-suite laundry with additional storage. Enjoy top-notch amenities, including a concierge, gym, sauna, indoor pool, and squash court. This is downtown living at its best where space, convenience, and comfort come together. (id:50886)
Property Details
| MLS® Number | C12041304 |
| Property Type | Single Family |
| Community Name | Church-Yonge Corridor |
| Amenities Near By | Park, Place Of Worship, Public Transit, Schools |
| Communication Type | High Speed Internet |
| Community Features | Pet Restrictions, Community Centre |
| Features | Carpet Free |
| Parking Space Total | 1 |
| Structure | Squash & Raquet Court |
Building
| Bathroom Total | 2 |
| Bedrooms Above Ground | 2 |
| Bedrooms Below Ground | 1 |
| Bedrooms Total | 3 |
| Amenities | Security/concierge, Exercise Centre, Party Room, Sauna |
| Appliances | Oven - Built-in, Dishwasher, Dryer, Microwave, Oven, Stove, Washer, Window Coverings, Refrigerator |
| Cooling Type | Central Air Conditioning |
| Exterior Finish | Concrete |
| Flooring Type | Wood |
| Heating Fuel | Natural Gas |
| Heating Type | Heat Pump |
| Size Interior | 1,400 - 1,599 Ft2 |
| Type | Apartment |
Parking
| Underground | |
| Garage |
Land
| Acreage | No |
| Land Amenities | Park, Place Of Worship, Public Transit, Schools |
Rooms
| Level | Type | Length | Width | Dimensions |
|---|---|---|---|---|
| Flat | Foyer | 5 m | 1.9 m | 5 m x 1.9 m |
| Flat | Kitchen | 5.3 m | 1.4 m | 5.3 m x 1.4 m |
| Flat | Dining Room | 2 m | 4 m | 2 m x 4 m |
| Flat | Living Room | 3.9 m | 4.6 m | 3.9 m x 4.6 m |
| Flat | Primary Bedroom | 3.4 m | 4.6 m | 3.4 m x 4.6 m |
| Flat | Bedroom 2 | 4.1 m | 3.1 m | 4.1 m x 3.1 m |
| Flat | Den | 2.9 m | 2.9 m | 2.9 m x 2.9 m |
| Flat | Bathroom | 3 m | 2.4 m | 3 m x 2.4 m |
| Flat | Bathroom | 1.4 m | 2.6 m | 1.4 m x 2.6 m |
Contact Us
Contact us for more information
Macallum Tepsich
Salesperson
macallumtepsich.com/
www.facebook.com/macallumtepsichrealtor/?view_public_for=120293632704744
www.linkedin.com/in/macallum-tepsich-a62356135/
1300 Yonge St Ground Flr
Toronto, Ontario M4T 1X3
(416) 925-9191
(416) 925-3935
www.chestnutpark.com/


