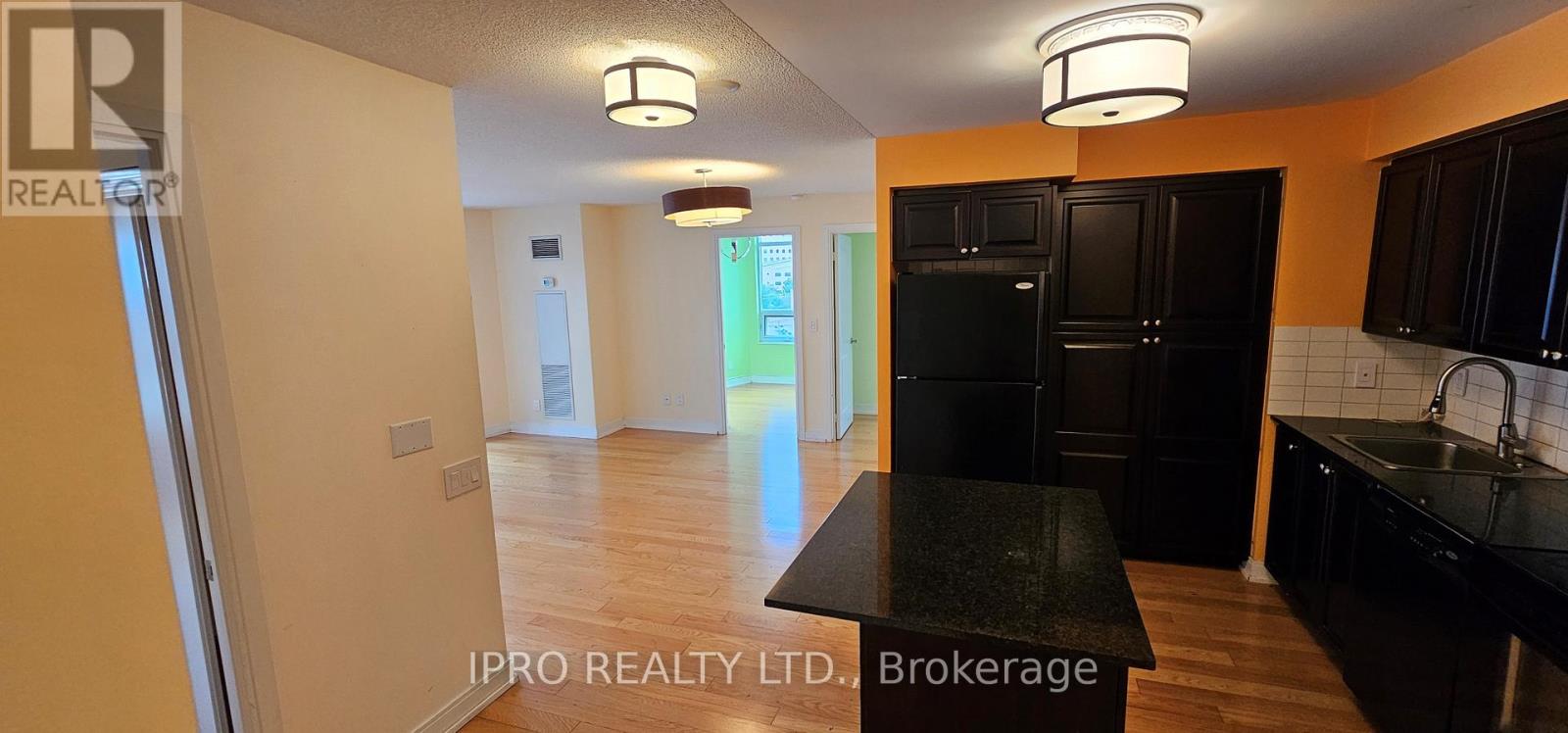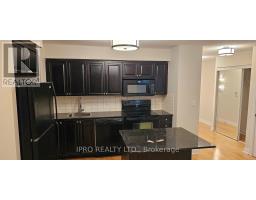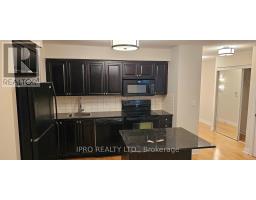604 - 330 Burnhamthorpe Road W Mississauga, Ontario L5B 0E1
3 Bedroom
2 Bathroom
899.9921 - 998.9921 sqft
Indoor Pool
Central Air Conditioning
Forced Air
$2,900 Monthly
The unit is professionally painted.Bright And Spacious 2 Br + Den, 2 Full Baths Corner Unit Includes Open Concept W/ 9Ft Ceiling. Modern Kitchen W/ Granite Countertops, Breakfast Bar, And Valance Lighting.Master Bed Has 4 Pc Ensuite And W/I Closet.Fabulous Views Of City. Amazing Location;Directly Opposite Library, Ymca, City Hall Celebration Square, Sheridan College, And The Best Of Sq.1.Premium Parking Beside Elevators. Den With Window Can Be Used As Third Bedroom. **** EXTRAS **** Fridge, Stove, B/I Dishwasher, Front Loading Washer And Dryer, Window Coverings, Light Fixtures W/Dimmers. (id:50886)
Property Details
| MLS® Number | W11602490 |
| Property Type | Single Family |
| Community Name | City Centre |
| AmenitiesNearBy | Public Transit |
| CommunityFeatures | Pets Not Allowed, School Bus |
| Features | Balcony |
| ParkingSpaceTotal | 1 |
| PoolType | Indoor Pool |
Building
| BathroomTotal | 2 |
| BedroomsAboveGround | 2 |
| BedroomsBelowGround | 1 |
| BedroomsTotal | 3 |
| Amenities | Security/concierge, Exercise Centre, Recreation Centre |
| CoolingType | Central Air Conditioning |
| ExteriorFinish | Concrete |
| FlooringType | Hardwood |
| HeatingFuel | Natural Gas |
| HeatingType | Forced Air |
| SizeInterior | 899.9921 - 998.9921 Sqft |
| Type | Apartment |
Parking
| Underground |
Land
| Acreage | No |
| LandAmenities | Public Transit |
Rooms
| Level | Type | Length | Width | Dimensions |
|---|---|---|---|---|
| Flat | Living Room | 5.37 m | 4.08 m | 5.37 m x 4.08 m |
| Flat | Dining Room | 5.37 m | 4.08 m | 5.37 m x 4.08 m |
| Flat | Kitchen | 3.05 m | 2.44 m | 3.05 m x 2.44 m |
| Flat | Primary Bedroom | 3.66 m | 3.35 m | 3.66 m x 3.35 m |
| Flat | Bedroom 2 | 3.05 m | 2.93 m | 3.05 m x 2.93 m |
| Flat | Den | 2.93 m | 2.74 m | 2.93 m x 2.74 m |
Interested?
Contact us for more information
Muhammad Khawar
Salesperson
Ipro Realty Ltd.





















































