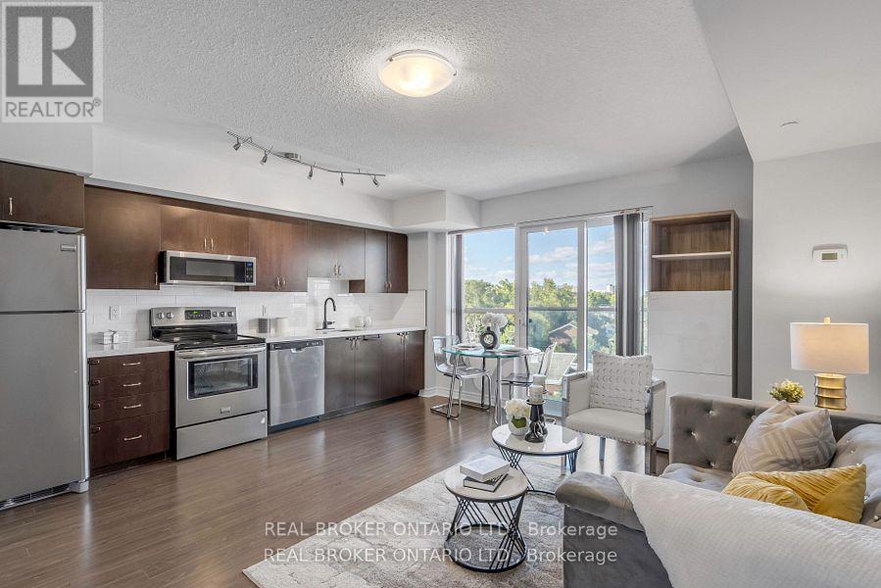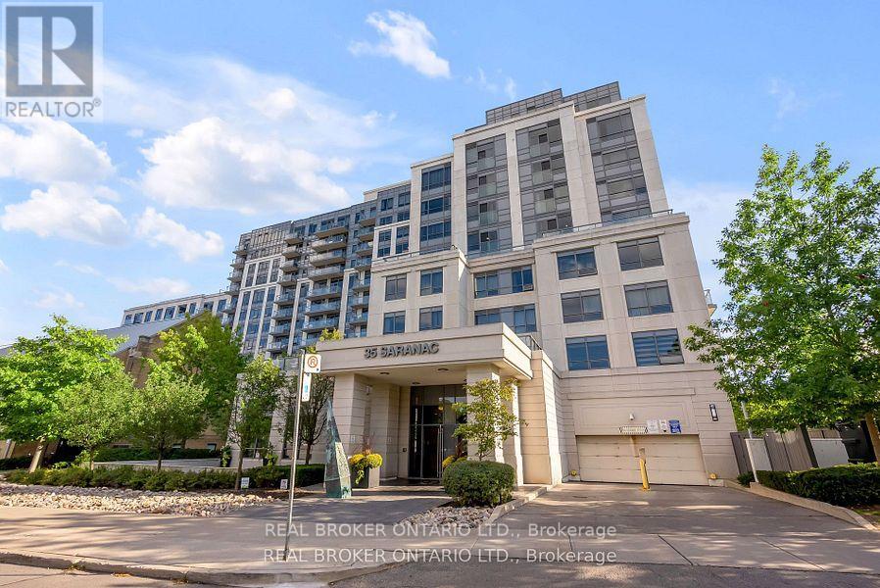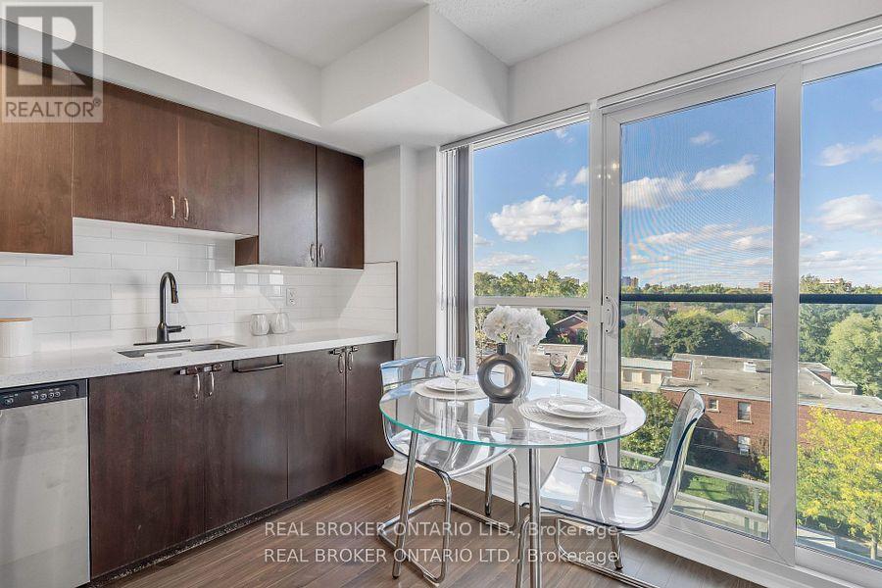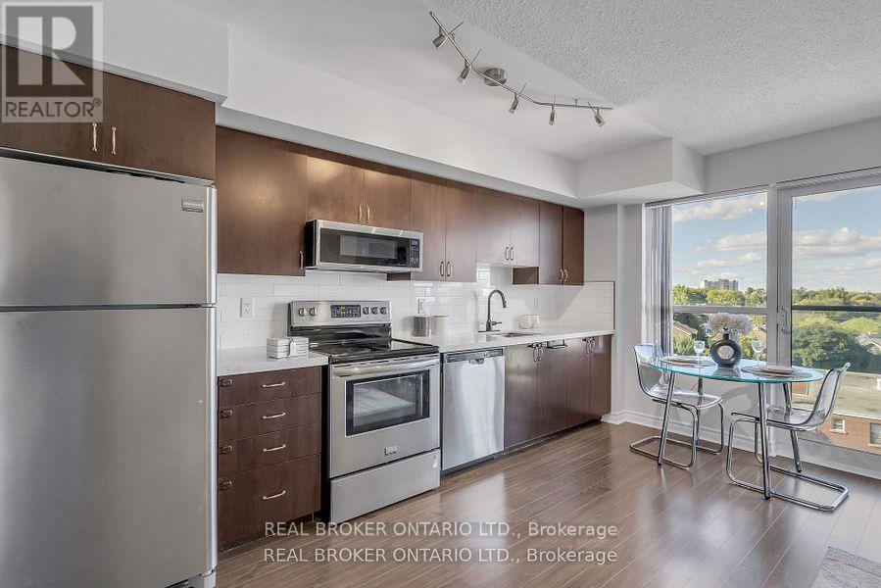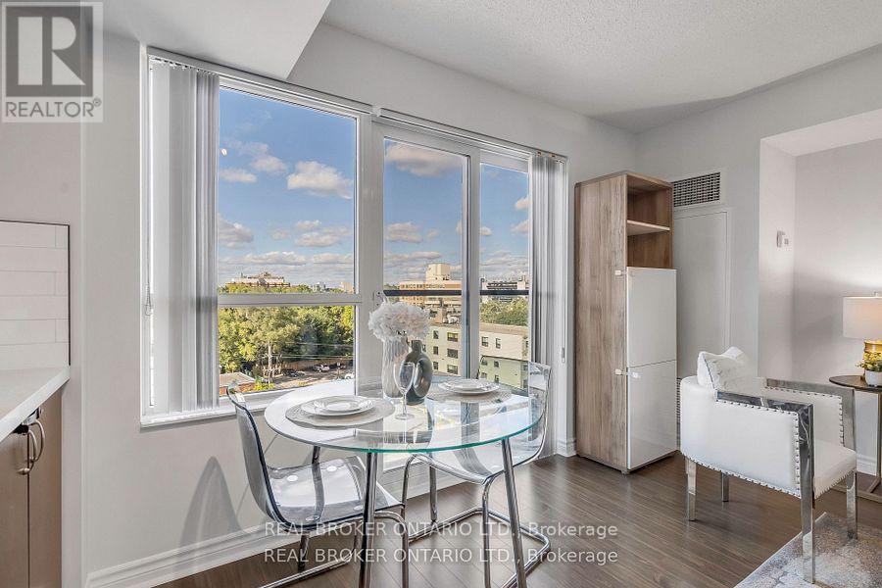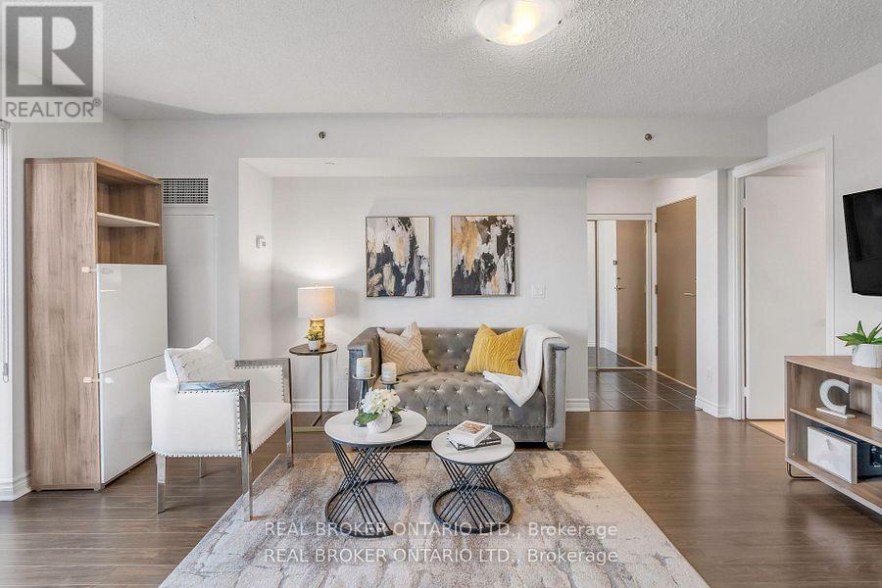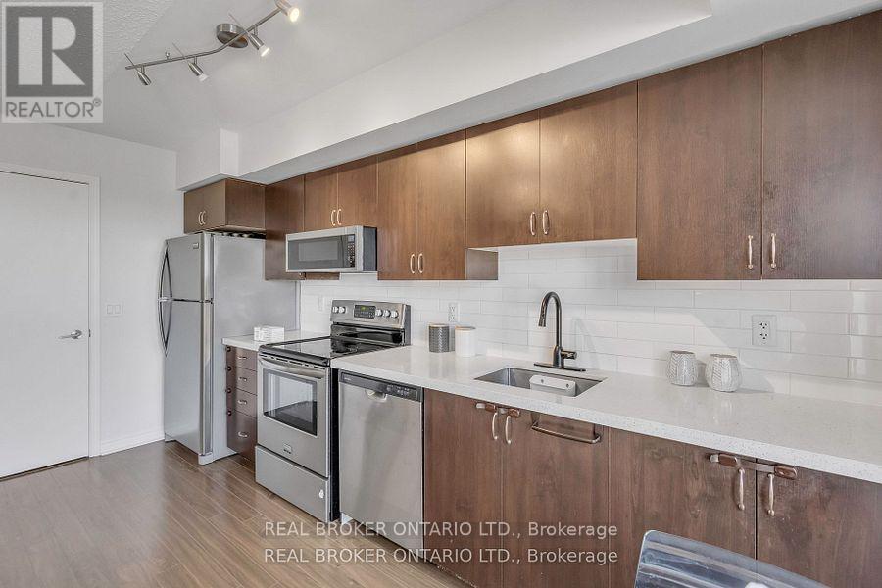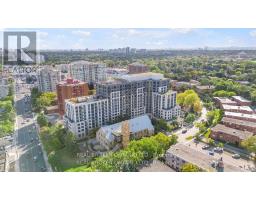604 - 35 Saranac Boulevard Toronto, Ontario M6A 2G4
$469,000Maintenance, Water, Common Area Maintenance, Insurance
$386.60 Monthly
Maintenance, Water, Common Area Maintenance, Insurance
$386.60 MonthlyWelcome to this beautifully maintained Tridel-built low-rise condo, showcasing true pride of ownership. Whether you're anowner-occupant, investor, or first-time buyer, this unit offers a well-designed floor plan that maximizes space. The floor-to-ceiling windows bathe the living area in natural light, creating a bright and inviting atmosphere. Low maintenance fees ensure hassle-free living. Building amenities include a stunning rooftop BBQ patio with breathtaking city views, a well-equipped exercise room, and a chic party room, perfect for gatherings. Located in prime North York, you're steps away from shops, restaurants, transit, schools, parks, a community center, Lawrence Plaza, and Yorkdale Mall. Highways 401 and Allen Road are just a 7-minute drive, and the TTC bus stop is a mere 2-minute walk away. Thiscondo offers a peaceful yet connected lifestyle in a vibrant community. (id:50886)
Property Details
| MLS® Number | C11986962 |
| Property Type | Single Family |
| Community Name | Englemount-Lawrence |
| Community Features | Pet Restrictions |
| Features | In Suite Laundry |
Building
| Bathroom Total | 1 |
| Bedrooms Above Ground | 1 |
| Bedrooms Total | 1 |
| Age | 6 To 10 Years |
| Amenities | Exercise Centre, Storage - Locker |
| Appliances | Dishwasher, Dryer, Microwave, Stove, Washer, Refrigerator |
| Cooling Type | Central Air Conditioning |
| Exterior Finish | Concrete |
| Flooring Type | Laminate, Carpeted, Tile |
| Heating Fuel | Natural Gas |
| Heating Type | Forced Air |
| Size Interior | 500 - 599 Ft2 |
| Type | Apartment |
Parking
| No Garage |
Land
| Acreage | No |
Rooms
| Level | Type | Length | Width | Dimensions |
|---|---|---|---|---|
| Flat | Living Room | 4.92 m | 3.77 m | 4.92 m x 3.77 m |
| Flat | Dining Room | 4.92 m | 3.77 m | 4.92 m x 3.77 m |
| Flat | Kitchen | 4.55 m | 1.05 m | 4.55 m x 1.05 m |
| Flat | Bedroom | 4.32 m | 3.68 m | 4.32 m x 3.68 m |
| Flat | Bathroom | 2.45 m | 1.52 m | 2.45 m x 1.52 m |
Contact Us
Contact us for more information
Khoa Le
Broker
(647) 271-5461
www.realimpactgroup.com/
www.facebook.com/realimpactgroup
www.linkedin.com/in/realimpactgroup
130 King St W Unit 1900b
Toronto, Ontario M5X 1E3
(888) 311-1172
(888) 311-1172
www.joinreal.com/

