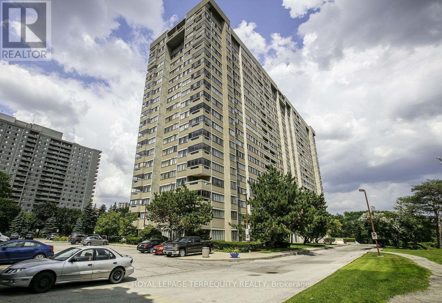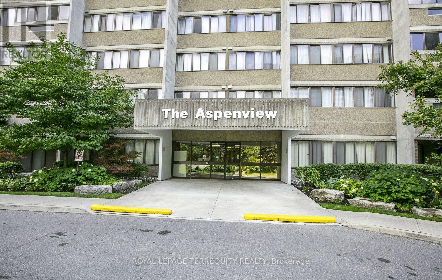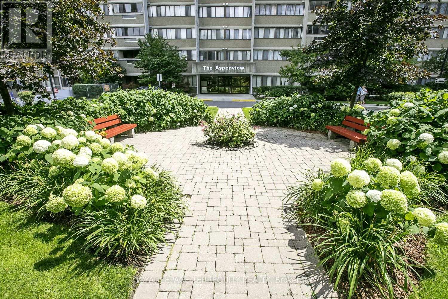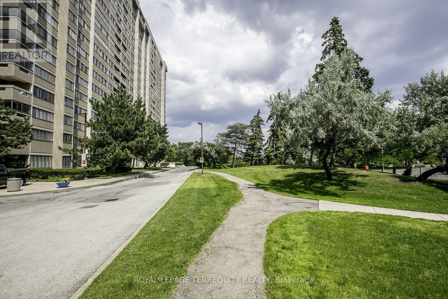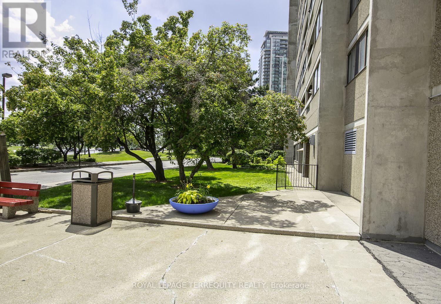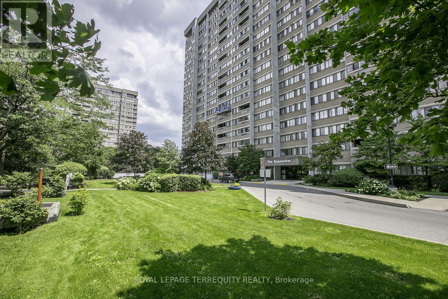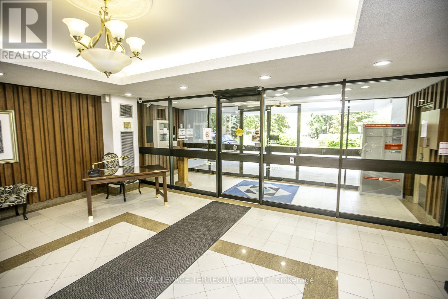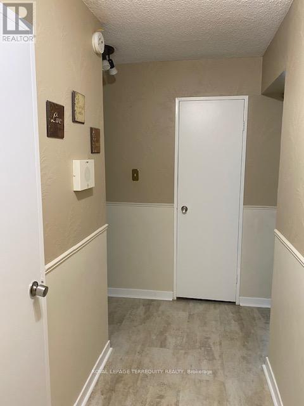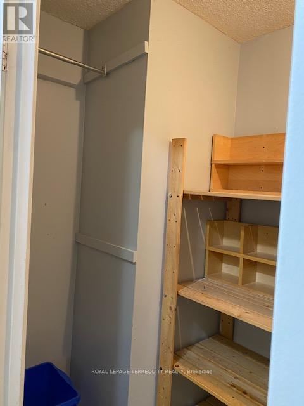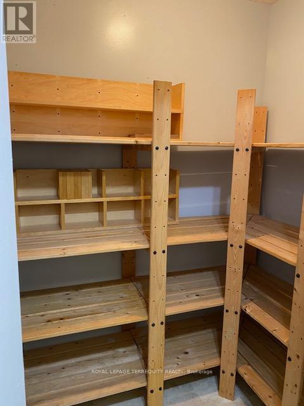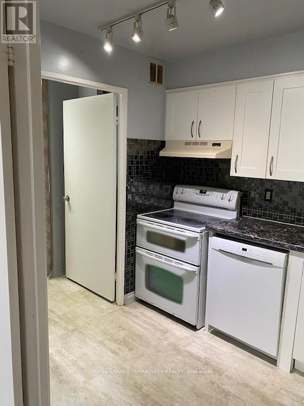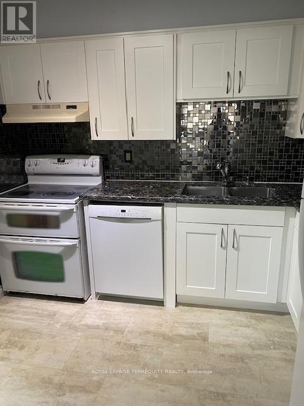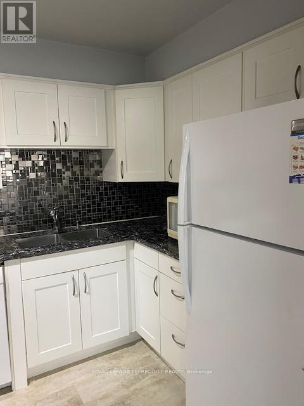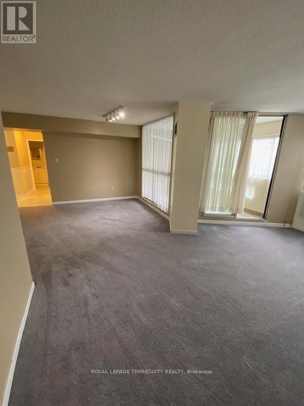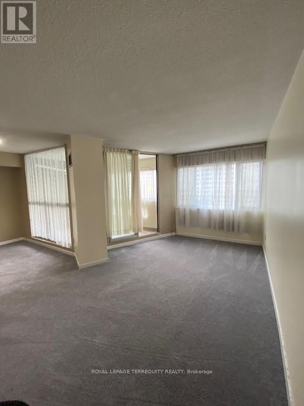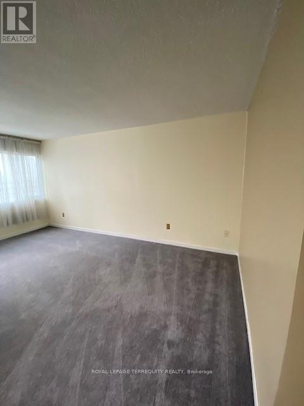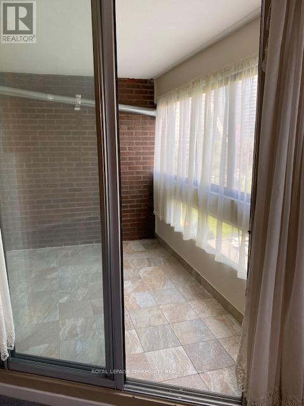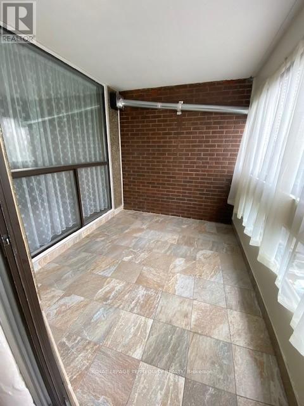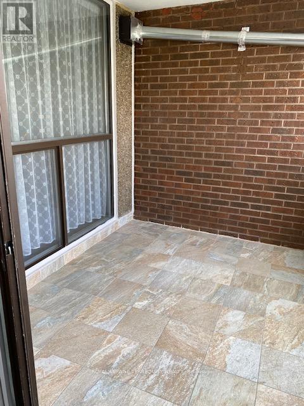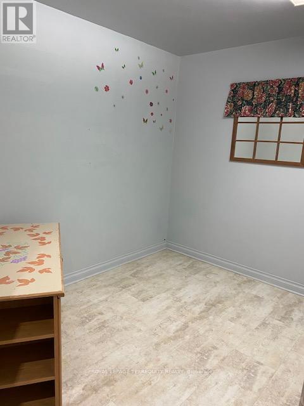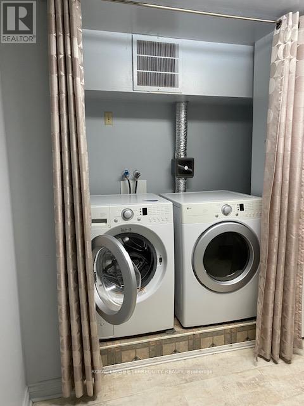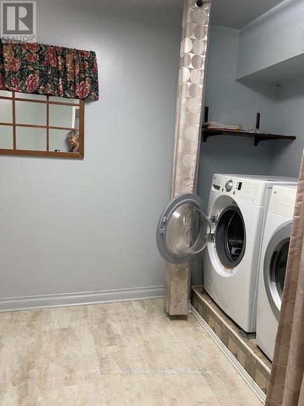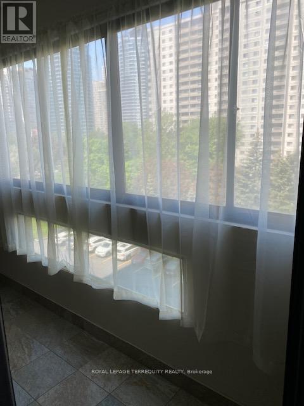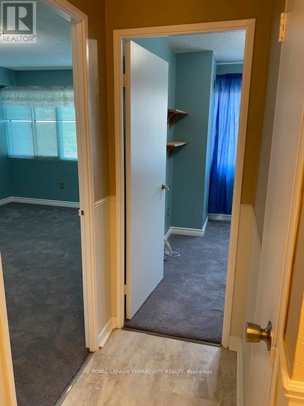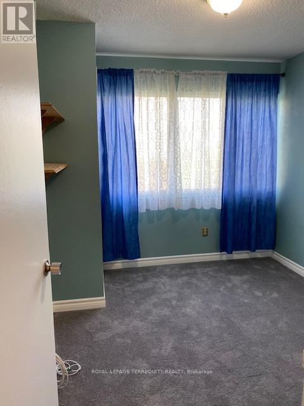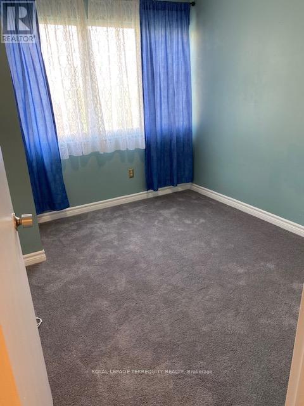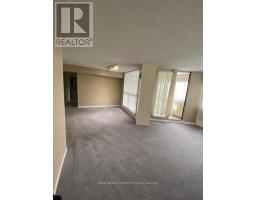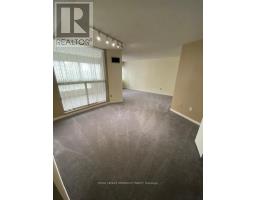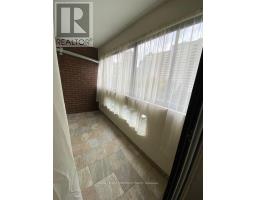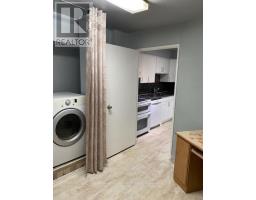604 - 50 Elm Drive E Mississauga, Ontario L5A 3X2
$2,850 Monthly
Welcome to the Aspenview, a wonderful family building with lots of quiet space, all within steps to downtown Mississauga. All your conveniences at your doorstep: Minutes of walking to square one, shopping, groceries, parks, greenspace, trails, community centre, library, Living Arts Centre, transit, schools, easy highway access, hospital, and so much more. New LRT coming to connect and transport between GO stations from the lake to Brampton, quickly and easily. Enjoy the large spacious open rooms with bright natural light throughout. Extra storage space within the unit too. Ready for you to move in and enjoy! Please note, living room and sunroom has just been painted and the entire unit refreshed and cleaned, a must see! (id:50886)
Property Details
| MLS® Number | W12349281 |
| Property Type | Single Family |
| Community Name | Mississauga Valleys |
| Amenities Near By | Park, Public Transit, Schools |
| Community Features | Pets Allowed With Restrictions, Community Centre |
| Features | Balcony, In Suite Laundry |
| Parking Space Total | 1 |
| Structure | Tennis Court |
Building
| Bathroom Total | 2 |
| Bedrooms Above Ground | 2 |
| Bedrooms Below Ground | 1 |
| Bedrooms Total | 3 |
| Age | 31 To 50 Years |
| Amenities | Car Wash, Exercise Centre, Party Room, Visitor Parking |
| Appliances | Dishwasher, Dryer, Stove, Washer, Window Coverings, Refrigerator |
| Basement Type | None |
| Cooling Type | Central Air Conditioning |
| Exterior Finish | Concrete |
| Fire Protection | Security System |
| Flooring Type | Carpeted, Linoleum, Tile, Laminate |
| Half Bath Total | 1 |
| Heating Fuel | Natural Gas |
| Heating Type | Forced Air |
| Size Interior | 1,000 - 1,199 Ft2 |
| Type | Apartment |
Parking
| Underground | |
| Garage |
Land
| Acreage | No |
| Land Amenities | Park, Public Transit, Schools |
Rooms
| Level | Type | Length | Width | Dimensions |
|---|---|---|---|---|
| Flat | Living Room | 5.05 m | 2.92 m | 5.05 m x 2.92 m |
| Flat | Dining Room | 3.63 m | 3.61 m | 3.63 m x 3.61 m |
| Flat | Kitchen | 3.05 m | 2.31 m | 3.05 m x 2.31 m |
| Flat | Den | 3 m | 2.79 m | 3 m x 2.79 m |
| Flat | Sunroom | 3.2 m | 2.43 m | 3.2 m x 2.43 m |
| Flat | Primary Bedroom | 4.24 m | 3.35 m | 4.24 m x 3.35 m |
| Flat | Bedroom 2 | 3.1 m | 2.64 m | 3.1 m x 2.64 m |
| Flat | Other | Measurements not available |
Contact Us
Contact us for more information
Eileen Zuraw
Broker
(905) 812-9000
2345 Argentia Road Unit 201b1
Mississauga, Ontario L5N 8K4
(905) 812-9000
(905) 812-9609

