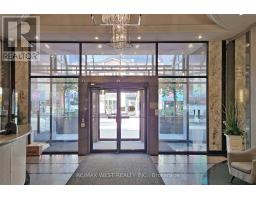604 - 555 Yonge Street Toronto, Ontario M4Y 3A6
1 Bedroom
1 Bathroom
500 - 599 ft2
Central Air Conditioning
Forced Air
$2,250 Monthly
Spacious And Functional One Bedroom In Toronto's Core With No Wasted Space. Oversized Bedroom Big Enough For A King Mattress. Walk-In Closet With Tons Of Storage Plus A Locker On The Same Floor For Convenience. Steps To Subway, Parks And Restaurants With Every Amenity You Could Ask For. Full Size Appliances Throughout. Perfect For The Young Professional. Dog Prohibited, Cats Allowed. Pet Restrictions: Dogs Prohibited, Cats Permitted. Staged Photos From Previous Listing. (id:50886)
Property Details
| MLS® Number | C12081927 |
| Property Type | Single Family |
| Community Name | Church-Yonge Corridor |
| Community Features | Pet Restrictions |
| Features | Carpet Free |
| Parking Space Total | 1 |
Building
| Bathroom Total | 1 |
| Bedrooms Above Ground | 1 |
| Bedrooms Total | 1 |
| Appliances | Oven - Built-in |
| Cooling Type | Central Air Conditioning |
| Exterior Finish | Concrete |
| Heating Fuel | Natural Gas |
| Heating Type | Forced Air |
| Size Interior | 500 - 599 Ft2 |
| Type | Apartment |
Parking
| Underground | |
| Garage |
Land
| Acreage | No |
Rooms
| Level | Type | Length | Width | Dimensions |
|---|---|---|---|---|
| Main Level | Foyer | 1.68 m | 1.5 m | 1.68 m x 1.5 m |
| Main Level | Living Room | 5.18 m | 3.05 m | 5.18 m x 3.05 m |
| Main Level | Dining Room | 5.18 m | 3.05 m | 5.18 m x 3.05 m |
| Main Level | Kitchen | 2.89 m | 2.77 m | 2.89 m x 2.77 m |
| Main Level | Primary Bedroom | 4.96 m | 2.97 m | 4.96 m x 2.97 m |
| Main Level | Bathroom | 2.17 m | 1.76 m | 2.17 m x 1.76 m |
Contact Us
Contact us for more information
Frank Leo
Broker
(416) 917-5466
www.youtube.com/embed/GnuC6hHH1cQ
www.getleo.com/
www.facebook.com/frankleoandassociates/?view_public_for=387109904730705
twitter.com/GetLeoTeam
www.linkedin.com/in/frank-leo-a9770445/
RE/MAX West Realty Inc.
(416) 760-0600
(416) 760-0900

































