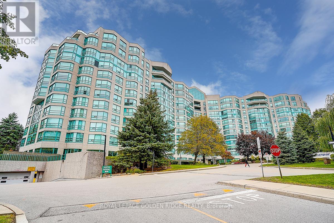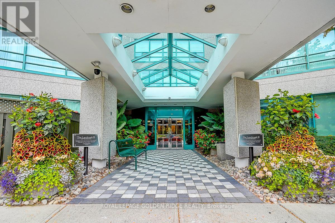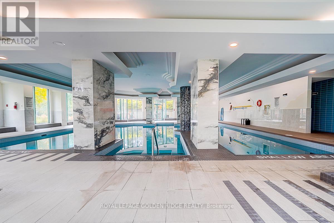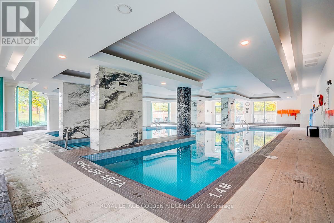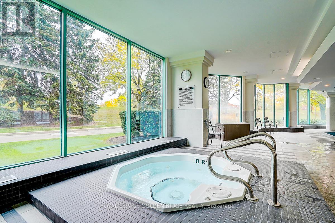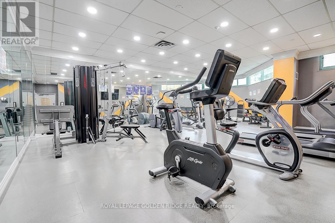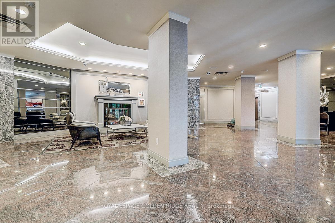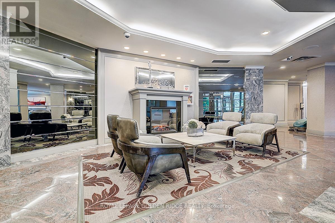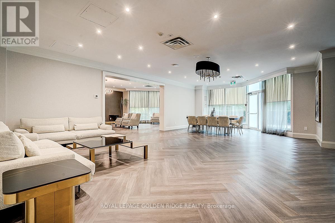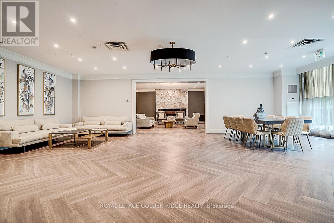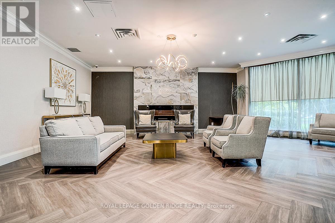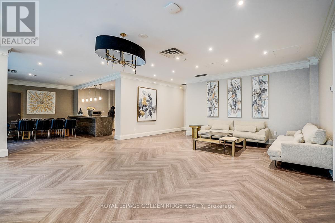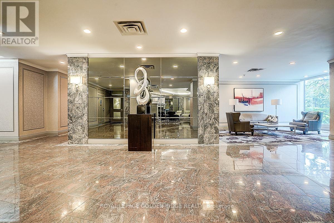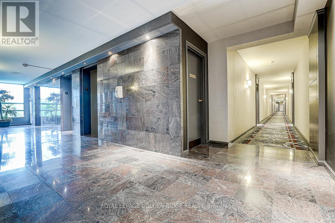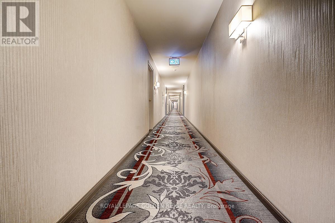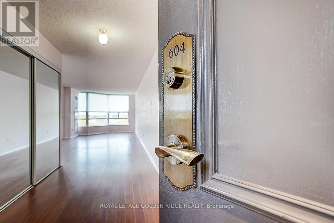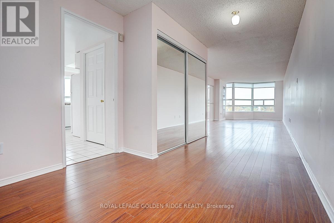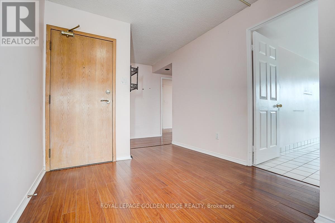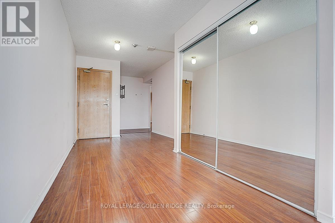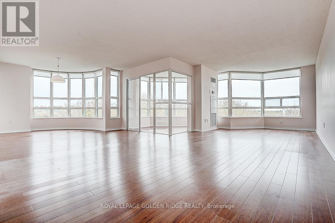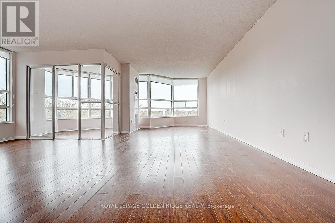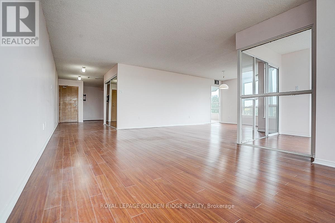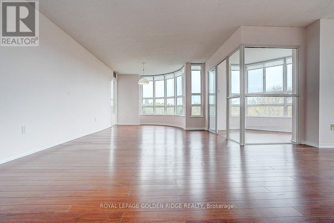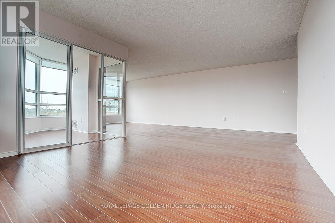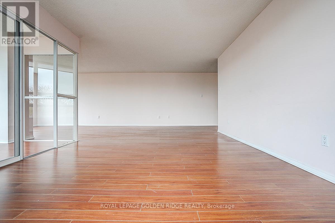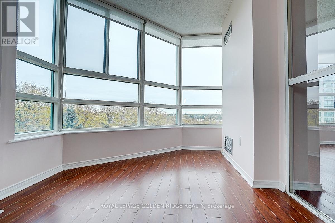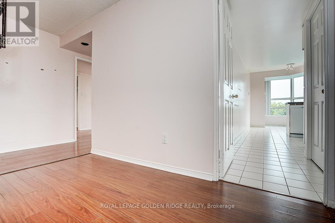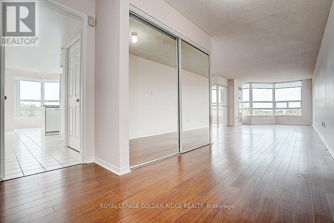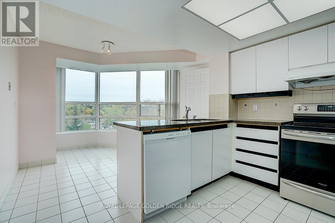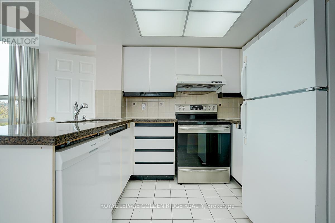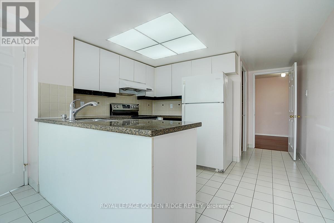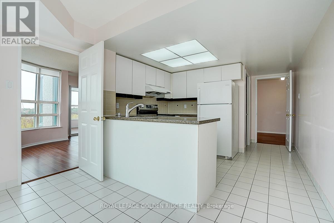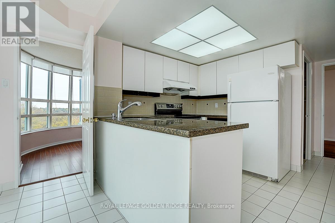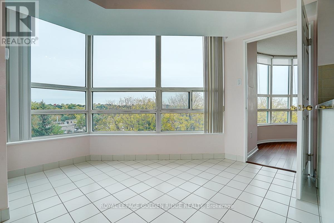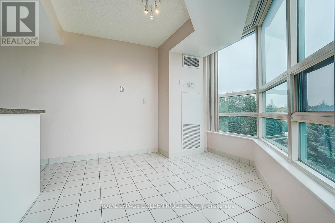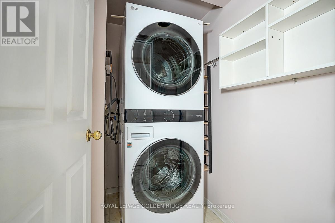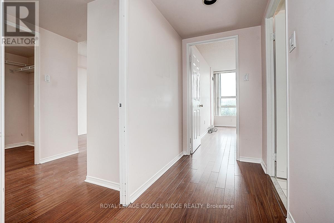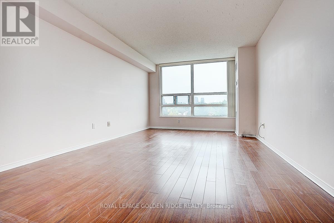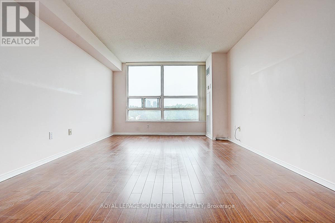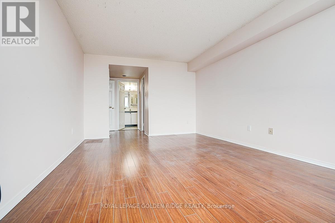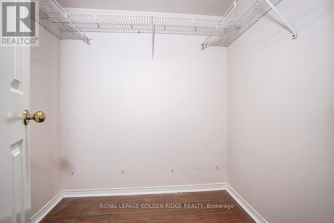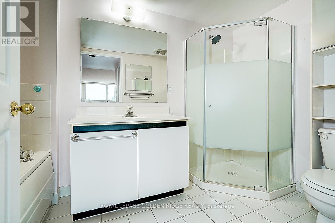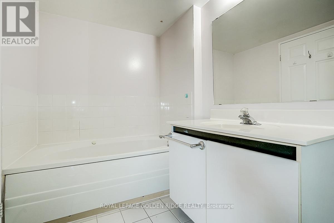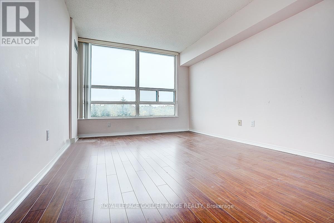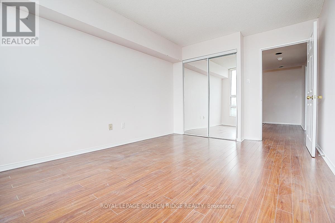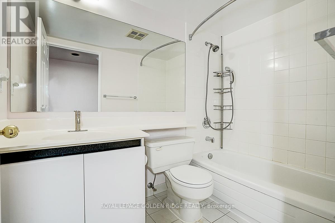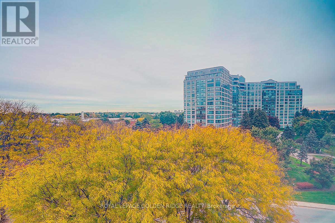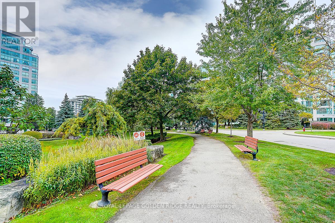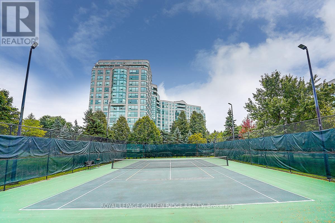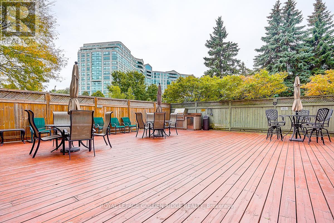604 - 7905 Bayview Avenue Markham, Ontario L3T 7N3
3 Bedroom
2 Bathroom
1,600 - 1,799 ft2
Indoor Pool
Central Air Conditioning
Forced Air
$3,500 Monthly
Spacious 1626 Square Feet of Luxurious Condominium Living At Sought-After Landmark Complex In Thornhill Location. 2 Bedrooms + 1 Solarium + 2 Bathrooms. Very Bright And Spacious. Windows Are Everywhere. Large Eat-In Kitchen And Open Concept Living/Dining Room, Laminated Flooring Throughout. 24-hour Security And Great Amenities Including Indoor Pool, Sauna, Gym And Party Room, Guest Rooms, Squash Room. Groceries And Restaurants Are Close By. ALL UTILITIES + INTERNET + TV CABELARE INLCUDED. One Parking And Locker Included. (id:50886)
Property Details
| MLS® Number | N12469804 |
| Property Type | Single Family |
| Community Name | Aileen-Willowbrook |
| Amenities Near By | Public Transit |
| Community Features | Pet Restrictions, Community Centre |
| Features | Conservation/green Belt, Carpet Free |
| Parking Space Total | 1 |
| Pool Type | Indoor Pool |
| Structure | Tennis Court |
| View Type | View |
Building
| Bathroom Total | 2 |
| Bedrooms Above Ground | 2 |
| Bedrooms Below Ground | 1 |
| Bedrooms Total | 3 |
| Amenities | Security/concierge, Exercise Centre, Recreation Centre, Sauna, Storage - Locker |
| Appliances | Dishwasher, Dryer, Stove, Washer, Window Coverings, Refrigerator |
| Cooling Type | Central Air Conditioning |
| Exterior Finish | Concrete |
| Fire Protection | Security Guard |
| Flooring Type | Laminate, Ceramic |
| Heating Fuel | Natural Gas |
| Heating Type | Forced Air |
| Size Interior | 1,600 - 1,799 Ft2 |
| Type | Apartment |
Parking
| Underground | |
| Garage |
Land
| Acreage | No |
| Land Amenities | Public Transit |
Rooms
| Level | Type | Length | Width | Dimensions |
|---|---|---|---|---|
| Ground Level | Living Room | 6.71 m | 4.27 m | 6.71 m x 4.27 m |
| Ground Level | Dining Room | 4.57 m | 3.81 m | 4.57 m x 3.81 m |
| Ground Level | Kitchen | 5.64 m | 3.28 m | 5.64 m x 3.28 m |
| Ground Level | Primary Bedroom | 5.18 m | 3.51 m | 5.18 m x 3.51 m |
| Ground Level | Bedroom 2 | 3.96 m | 3.04 m | 3.96 m x 3.04 m |
| Ground Level | Solarium | 2.74 m | 2.43 m | 2.74 m x 2.43 m |
Contact Us
Contact us for more information
Stacey Xiangwen Bai
Broker
Royal LePage Golden Ridge Realty
8365 Woodbine Ave. #111
Markham, Ontario L3R 2P4
8365 Woodbine Ave. #111
Markham, Ontario L3R 2P4
(905) 513-8878
(905) 513-8892
www.goldenridgerealty.com/

