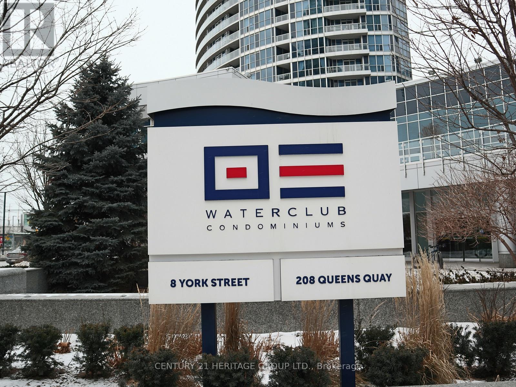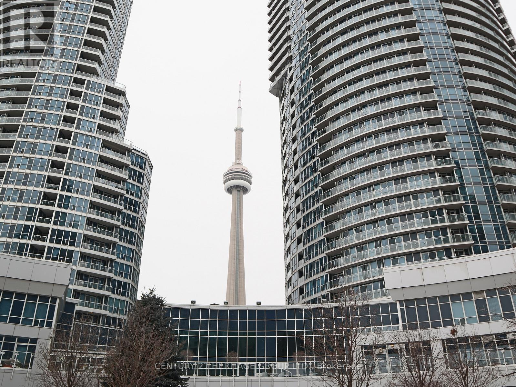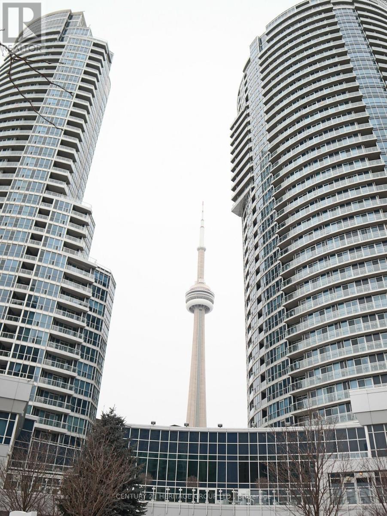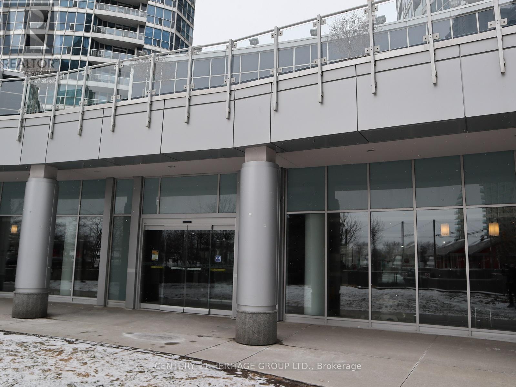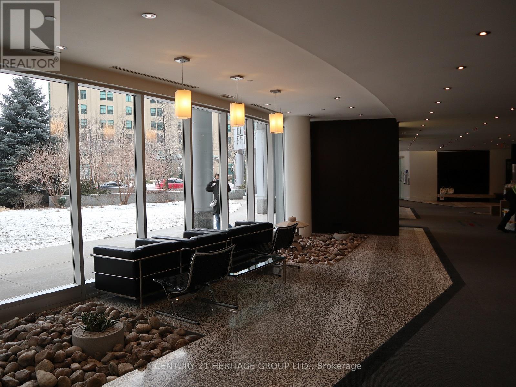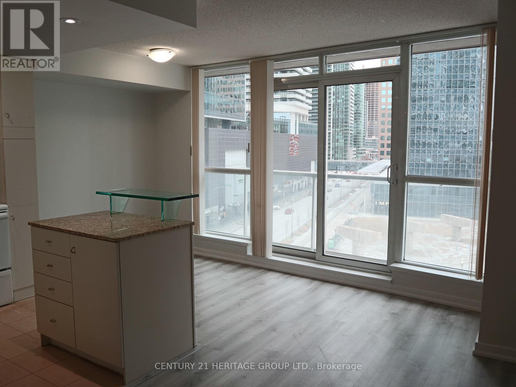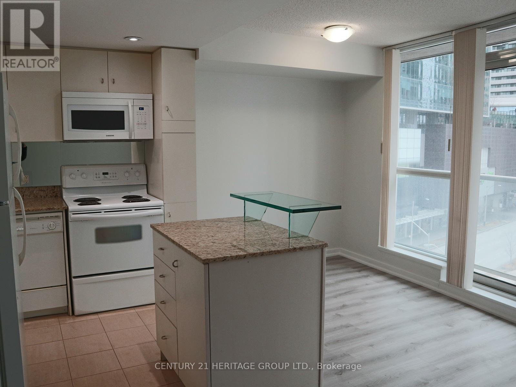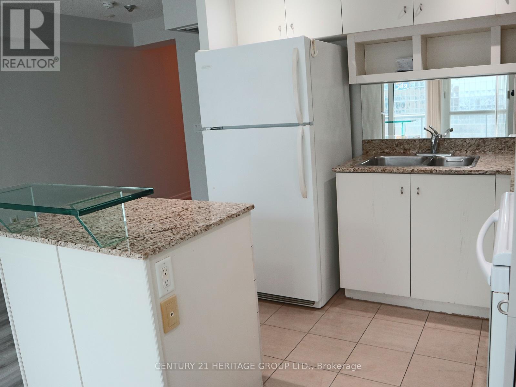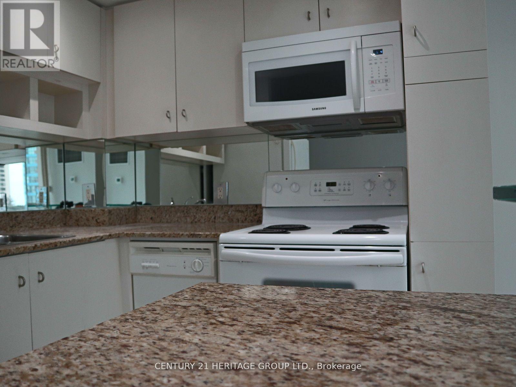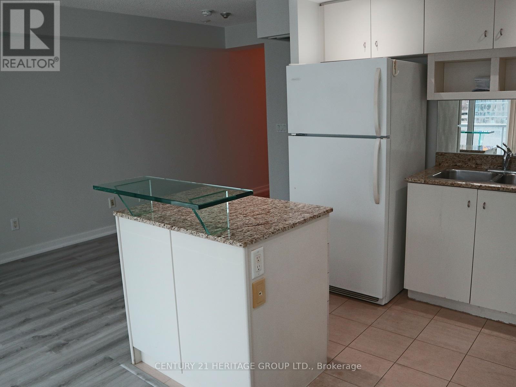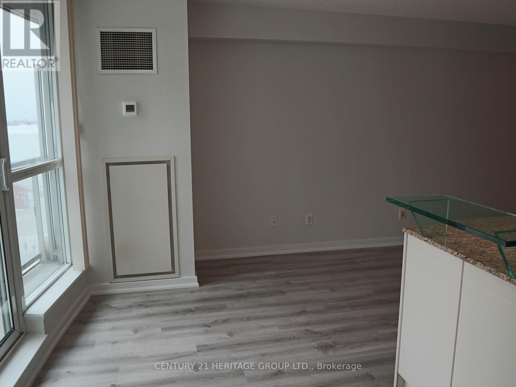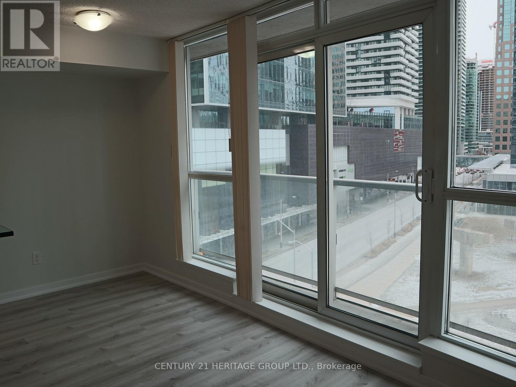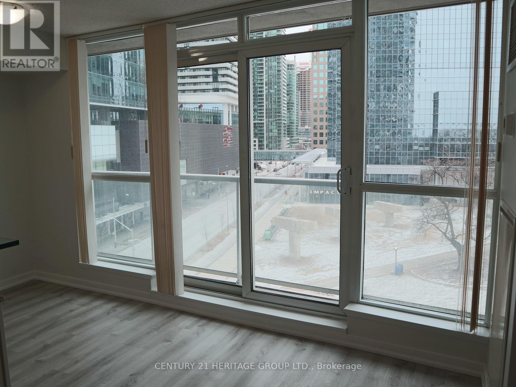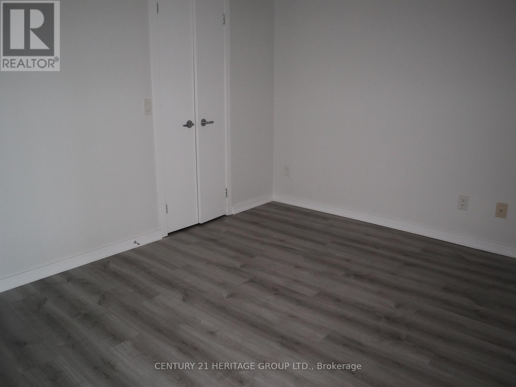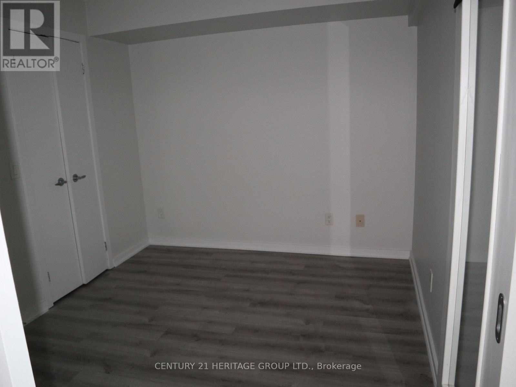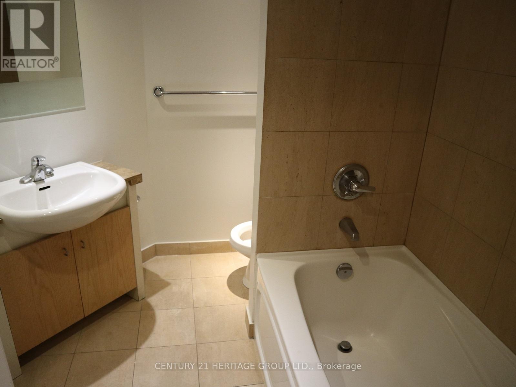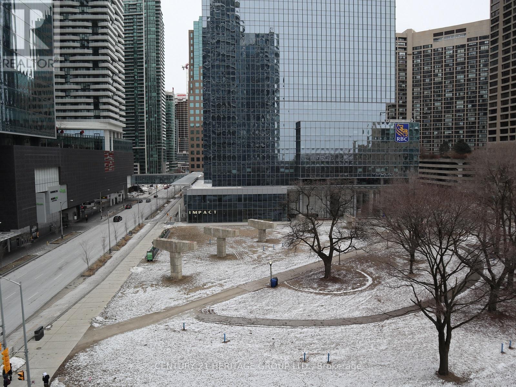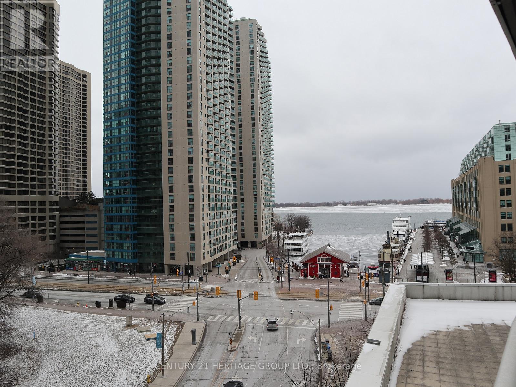604 - 8 York Street Toronto, Ontario M5J 2Y2
1 Bedroom
1 Bathroom
500 - 599 ft2
Indoor Pool, Outdoor Pool
Central Air Conditioning
Forced Air
$2,300 Monthly
Bright 1 Bedroom Unit In Luxury Water Club Condos. Open Balcony East Exposure With Lake view and overlooking Love Park. Laminate floor throughout, Granite Kitchen Counter With Breakfast Bar, Culture Marble Vanity Top. Luxury Facilities With Indoor/Outdoor Pool, Sauna, Gym & Party Room. Public Transit At Door Steps, Walking Distance To Scotia Arena, CN Tower, And Waterfront. Steps To Union Station And Financial District. (id:50886)
Property Details
| MLS® Number | C12460940 |
| Property Type | Single Family |
| Community Name | Waterfront Communities C1 |
| Amenities Near By | Public Transit |
| Community Features | Pets Allowed With Restrictions |
| Features | Balcony, Carpet Free |
| Pool Type | Indoor Pool, Outdoor Pool |
Building
| Bathroom Total | 1 |
| Bedrooms Above Ground | 1 |
| Bedrooms Total | 1 |
| Amenities | Security/concierge, Party Room, Recreation Centre |
| Appliances | Dishwasher, Dryer, Stove, Washer, Refrigerator |
| Basement Type | None |
| Cooling Type | Central Air Conditioning |
| Exterior Finish | Concrete |
| Flooring Type | Laminate |
| Heating Fuel | Natural Gas |
| Heating Type | Forced Air |
| Size Interior | 500 - 599 Ft2 |
| Type | Apartment |
Parking
| Underground | |
| Garage |
Land
| Acreage | No |
| Land Amenities | Public Transit |
Rooms
| Level | Type | Length | Width | Dimensions |
|---|---|---|---|---|
| Flat | Living Room | 5.58 m | 3.3 m | 5.58 m x 3.3 m |
| Flat | Dining Room | 5.58 m | 3.3 m | 5.58 m x 3.3 m |
| Flat | Kitchen | 3.35 m | 2.3 m | 3.35 m x 2.3 m |
| Flat | Primary Bedroom | 3.66 m | 3.35 m | 3.66 m x 3.35 m |
Contact Us
Contact us for more information
Dennis Wong
Broker
Century 21 Heritage Group Ltd.
11160 Yonge St # 3 & 7
Richmond Hill, Ontario L4S 1H5
11160 Yonge St # 3 & 7
Richmond Hill, Ontario L4S 1H5
(905) 883-8300
(905) 883-8301
www.homesbyheritage.ca

