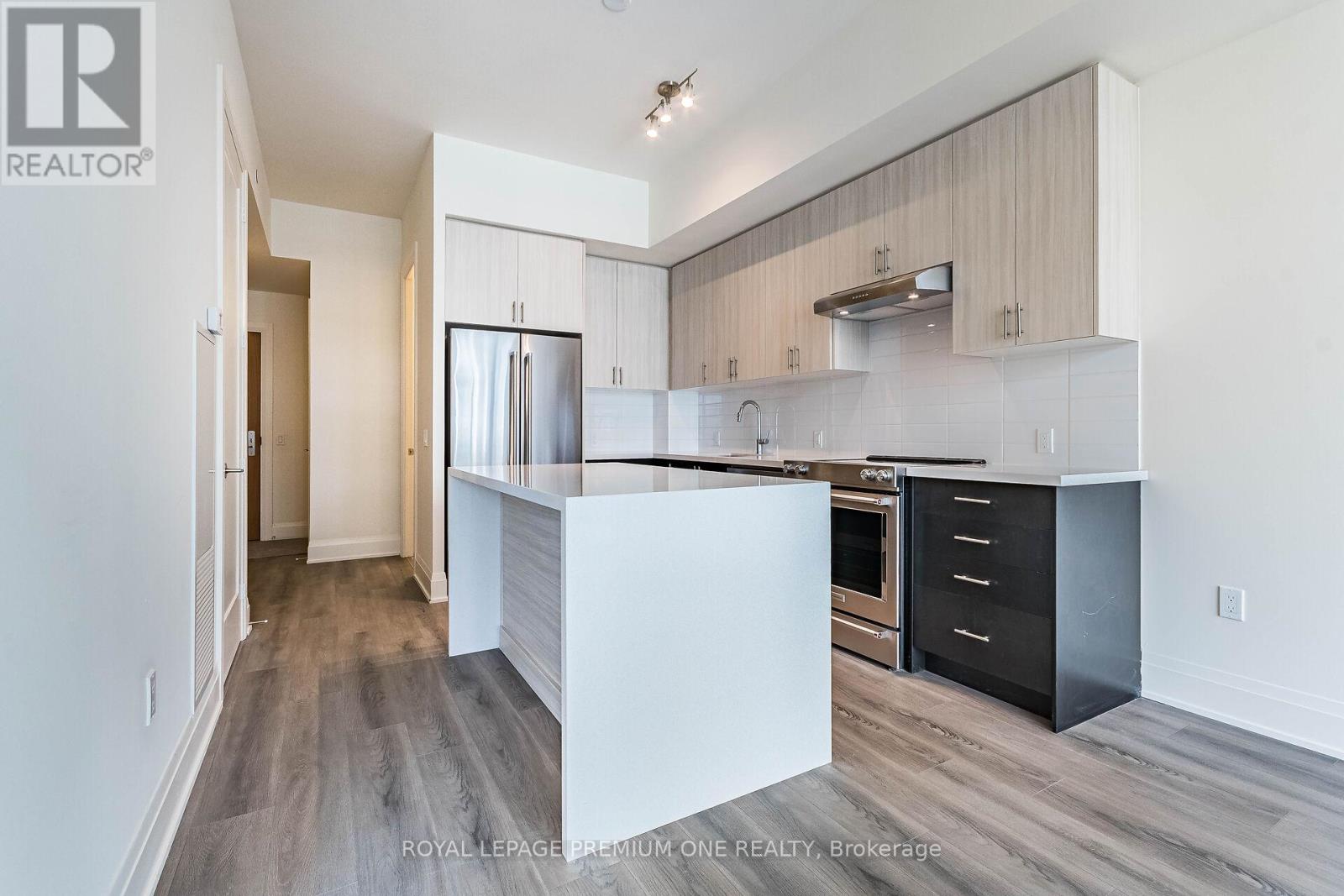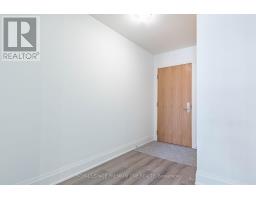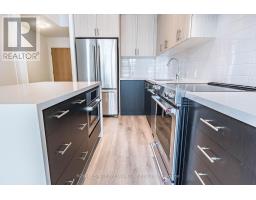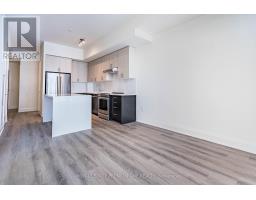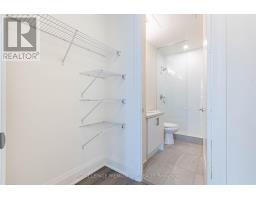604 - 8960 Jane Street Vaughan, Ontario L4K 0N9
$2,700 Monthly
Brand New Luxury Suite with stunning 10' ceilings and 1 + 1 bedroom, 2 washroom unit with large 145 sq.ft. balcony, vinyl plank flooring thru, floor to ceiling windows brining you lots of natural light, unobstructed views, open gourmet kitchen with stylish backsplash, quartz counter tops w/ center island w/ quartz waterfall, all full-sized stainless steel kitchen appliances, very spacious bedroom w/ walk-in closet, 1 parking, large premium locker on second floor, plus bike locker included. A grand lobby with 24-hr concierge, Wi-Fi lounge, pet grooming room, theatre room, games room, party room, bocce courts + lounge & billiards room, 6th floor outdoor pool + terrace patio lounge, wellness courtyard, fitness/gym club, yoga studio. Steps to Vaughan Mills shopping centre & regional bus terminal, close to Vaughan TTC subway, Hwys 400 & 407, Canada's Wonderland and all other amenities. **** EXTRAS **** Soaring 10' ceilings, no other unit above, stainless steel fridge, stove, hood fan, dishwasher, stacked washer & dryer. 1 parking spot, 1 bicycle locker & 1 large premium storage unit. (id:50886)
Property Details
| MLS® Number | N11575066 |
| Property Type | Single Family |
| Community Name | Maple |
| AmenitiesNearBy | Hospital, Park, Public Transit, Schools |
| CommunicationType | High Speed Internet |
| CommunityFeatures | Pets Not Allowed |
| Features | Balcony |
| ParkingSpaceTotal | 1 |
| PoolType | Outdoor Pool |
| ViewType | City View |
Building
| BathroomTotal | 2 |
| BedroomsAboveGround | 1 |
| BedroomsBelowGround | 1 |
| BedroomsTotal | 2 |
| Amenities | Security/concierge, Exercise Centre, Recreation Centre, Visitor Parking, Storage - Locker |
| CoolingType | Central Air Conditioning |
| ExteriorFinish | Concrete |
| FlooringType | Laminate |
| HalfBathTotal | 1 |
| HeatingFuel | Natural Gas |
| HeatingType | Forced Air |
| SizeInterior | 599.9954 - 698.9943 Sqft |
| Type | Apartment |
Parking
| Underground |
Land
| Acreage | No |
| LandAmenities | Hospital, Park, Public Transit, Schools |
Rooms
| Level | Type | Length | Width | Dimensions |
|---|---|---|---|---|
| Main Level | Kitchen | 7.3 m | 3.35 m | 7.3 m x 3.35 m |
| Main Level | Dining Room | 7.3 m | 3.35 m | 7.3 m x 3.35 m |
| Main Level | Living Room | 7.3 m | 3.35 m | 7.3 m x 3.35 m |
| Main Level | Bedroom | 3.35 m | 3.05 m | 3.35 m x 3.05 m |
| Main Level | Media | 3.05 m | 2.14 m | 3.05 m x 2.14 m |
https://www.realtor.ca/real-estate/27696684/604-8960-jane-street-vaughan-maple-maple
Interested?
Contact us for more information
Robert Mario Vigna
Salesperson
595 Cityview Blvd Unit 3
Vaughan, Ontario L4H 3M7









