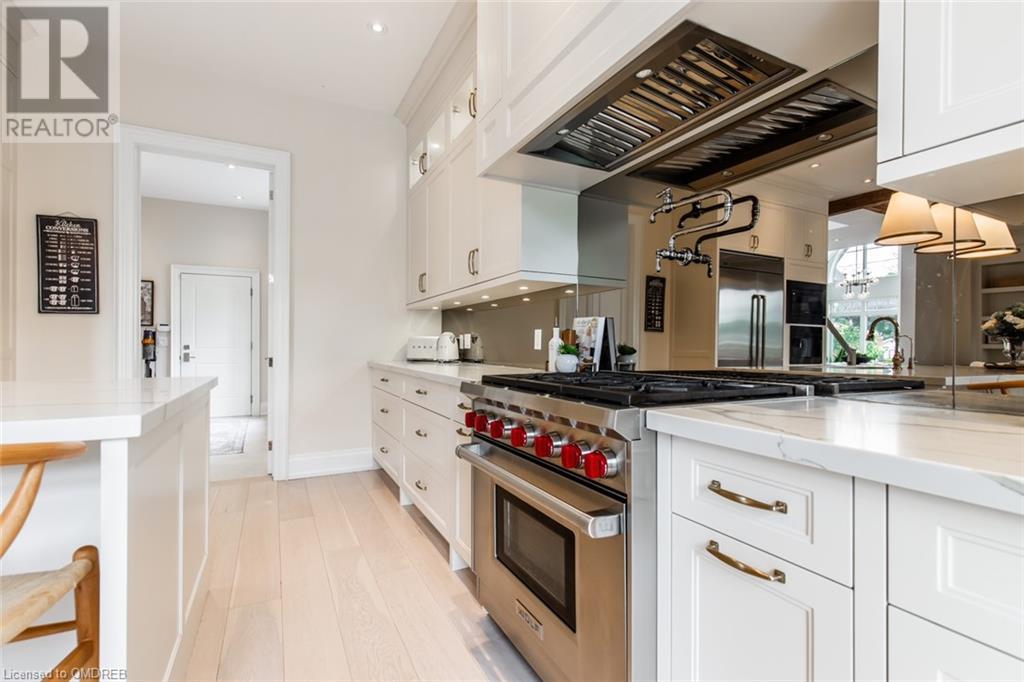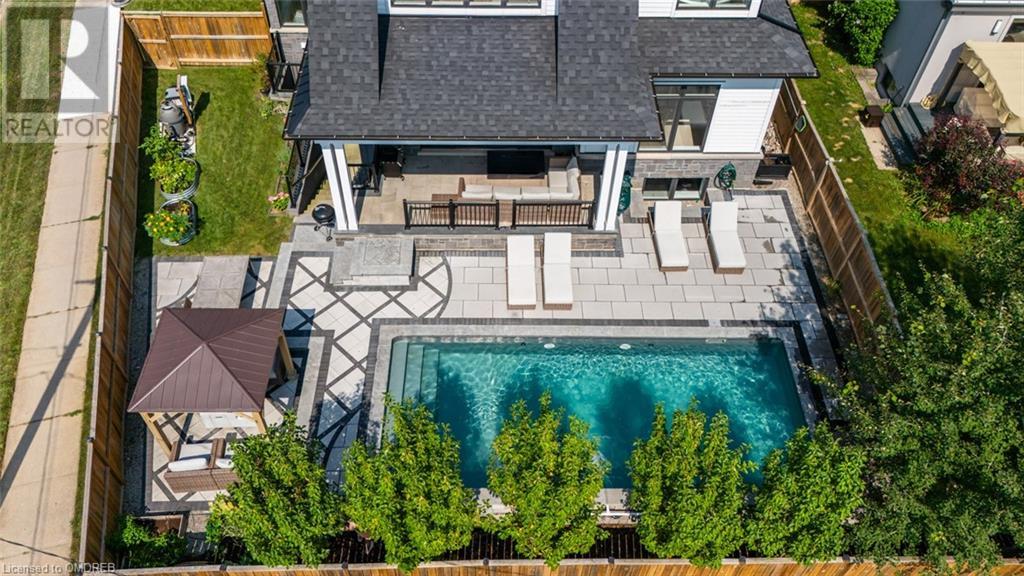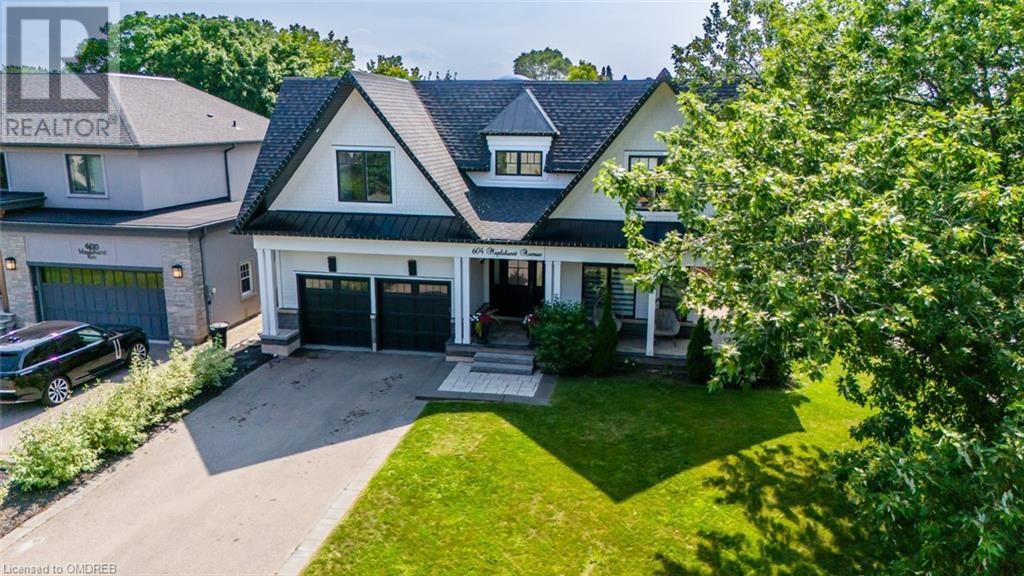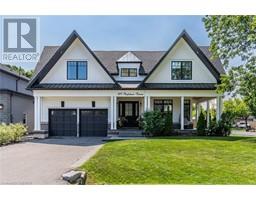604 Maplehurst Avenue Oakville, Ontario L6L 4Z1
$3,388,800
Exquisite custom home featuring five-star finishes throughout. The expansive main floor includes a versatile office or studio, ideal for those working from home. The elegant dining room boasts a soaring 20-foot cathedral ceiling and a stunning wall of windows. The cozy family room offers warmth with a gas fireplace, quartz surround, and custom built-in shelving. The luxurious kitchen showcases a spacious island with quartz countertops, ample counter space, custom cabinetry, and premium Wolf and Jenn-Air appliances. Nearby schools include Appleby College, Mordon Elementary School and St Thomas Aquinas Catholic Secondary School. (id:50886)
Property Details
| MLS® Number | 40635490 |
| Property Type | Single Family |
| AmenitiesNearBy | Golf Nearby, Hospital, Place Of Worship, Playground, Public Transit, Schools |
| CommunityFeatures | Community Centre, School Bus |
| EquipmentType | Water Heater |
| ParkingSpaceTotal | 6 |
| RentalEquipmentType | Water Heater |
Building
| BathroomTotal | 5 |
| BedroomsAboveGround | 4 |
| BedroomsTotal | 4 |
| Appliances | Central Vacuum, Dishwasher, Dryer, Refrigerator, Washer, Range - Gas, Hood Fan, Window Coverings, Garage Door Opener |
| ArchitecturalStyle | 2 Level |
| BasementDevelopment | Finished |
| BasementType | Full (finished) |
| ConstructedDate | 2018 |
| ConstructionStyleAttachment | Detached |
| CoolingType | Central Air Conditioning |
| ExteriorFinish | Stone |
| FireProtection | Smoke Detectors, Alarm System |
| FireplacePresent | Yes |
| FireplaceTotal | 3 |
| FoundationType | Poured Concrete |
| HalfBathTotal | 1 |
| HeatingType | Forced Air |
| StoriesTotal | 2 |
| SizeInterior | 4544 Sqft |
| Type | House |
| UtilityWater | Municipal Water |
Parking
| Attached Garage |
Land
| AccessType | Highway Nearby |
| Acreage | No |
| FenceType | Fence |
| LandAmenities | Golf Nearby, Hospital, Place Of Worship, Playground, Public Transit, Schools |
| LandscapeFeatures | Lawn Sprinkler |
| Sewer | Municipal Sewage System |
| SizeDepth | 123 Ft |
| SizeFrontage | 80 Ft |
| SizeTotalText | Under 1/2 Acre |
| ZoningDescription | Rl3-0 |
Rooms
| Level | Type | Length | Width | Dimensions |
|---|---|---|---|---|
| Second Level | 3pc Bathroom | Measurements not available | ||
| Second Level | 4pc Bathroom | Measurements not available | ||
| Second Level | Bedroom | 20'2'' x 14'1'' | ||
| Second Level | Bedroom | 16'1'' x 14'1'' | ||
| Second Level | Bedroom | 10'8'' x 15'9'' | ||
| Second Level | Full Bathroom | Measurements not available | ||
| Second Level | Primary Bedroom | 20'0'' x 16'5'' | ||
| Lower Level | 3pc Bathroom | Measurements not available | ||
| Lower Level | Gym | 30'8'' x 16'5'' | ||
| Lower Level | Media | 19'1'' x 6'9'' | ||
| Lower Level | Recreation Room | 30'0'' x 12'1'' | ||
| Main Level | 2pc Bathroom | Measurements not available | ||
| Main Level | Den | 14'6'' x 12'10'' | ||
| Main Level | Mud Room | 10'8'' x 12'0'' | ||
| Main Level | Living Room | 17'3'' x 16'5'' | ||
| Main Level | Dining Room | 26'2'' x 13'9'' | ||
| Main Level | Kitchen | 15'2'' x 18'8'' | ||
| Main Level | Foyer | 7'9'' x 16'9'' |
https://www.realtor.ca/real-estate/27313512/604-maplehurst-avenue-oakville
Interested?
Contact us for more information
Murryanna Bahadoor
Salesperson
231 Oak Park Blvd - Unit 400a
Oakville, Ontario L6H 7S8

















































































