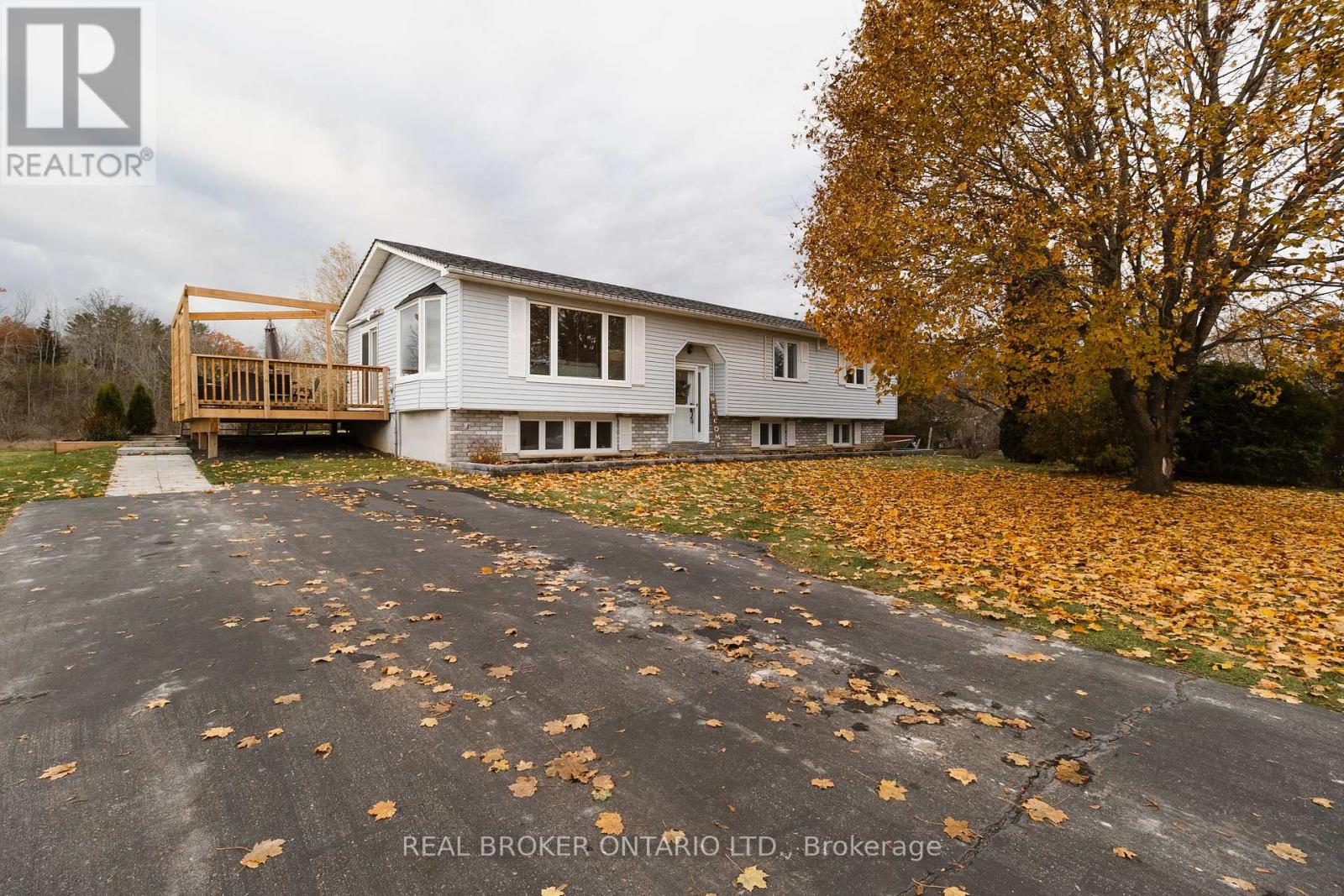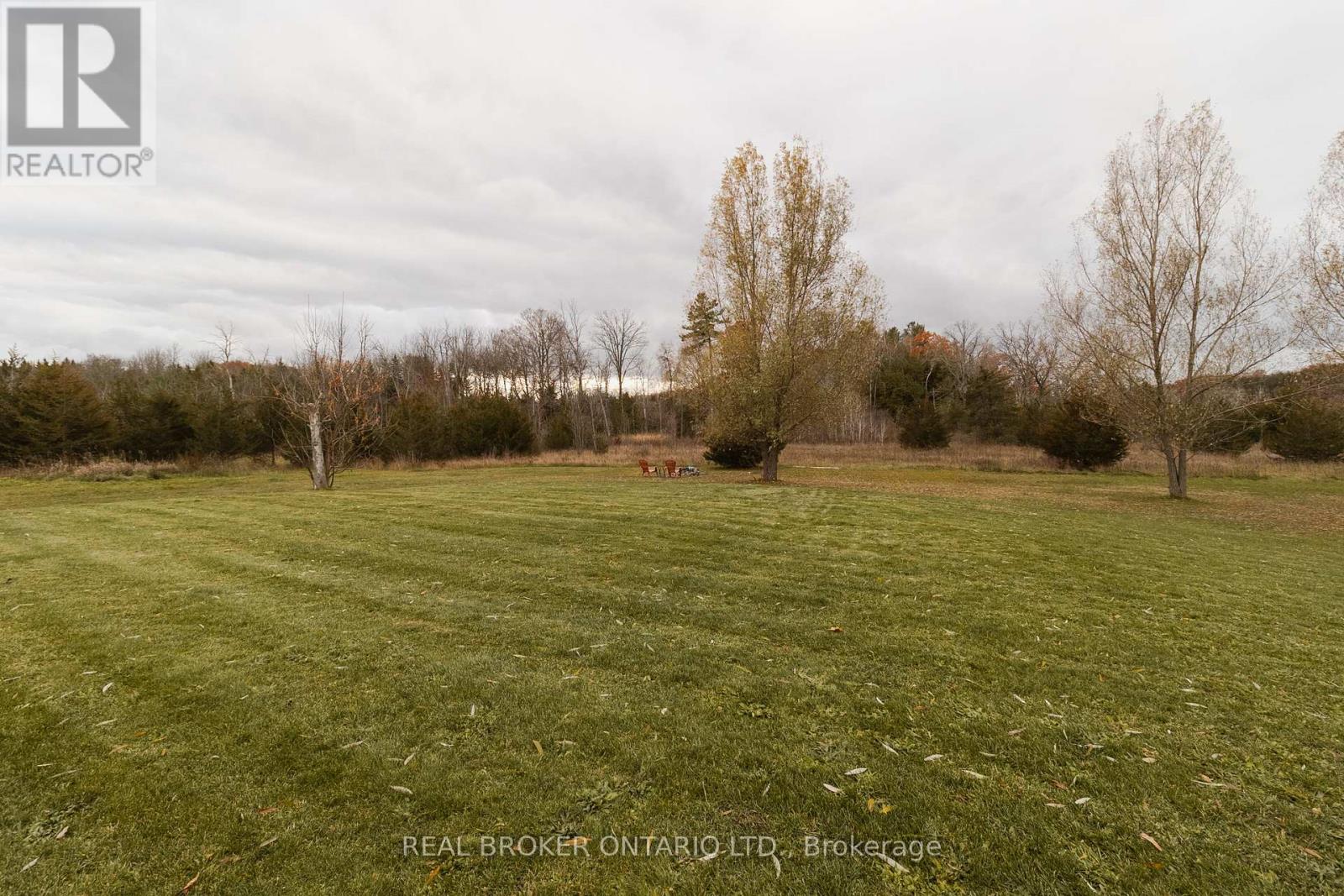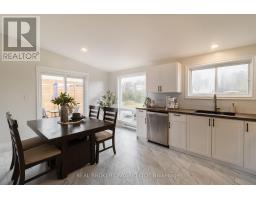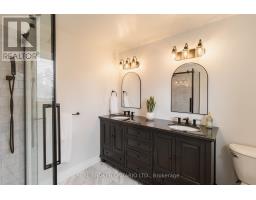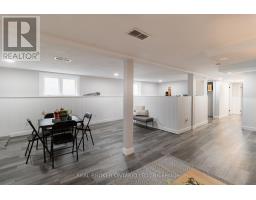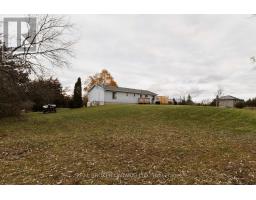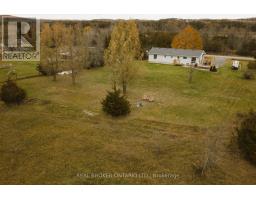604 Percy Boom Road Trent Hills, Ontario K0L 1L0
$649,900
Welcome to this charming and thoughtfully updated, raised bungalow nestled in the peaceful countryside of Trent Hills. Located just a short drive to Campbellford, Warkworth, and the Trent River, this home combines rural charm with everyday convenience-perfect for those seeking both comfort and tranquility. Step into the bright foyer and ascend to the main floor, where a sun-filled living room welcomes you with a large bay window and a picture window. The updated, eat-in kitchen features butcher block-style countertops, a tasteful backsplash, and a large window over the sink offering a lovely backyard view. A walk-out from the kitchen leads to the deck, ideal for morning coffee or evening barbecues. The main floor boasts three bedrooms, including a spacious primary bedroom with a double closet and an updated 4-piece ensuite complete with his-and-her sinks. An updated, main 4-piece bathroom and a convenient laundry room, with a walk-out to the backyard, complete this level. The fully finished basement offers excellent additional living space, featuring above-grade windows that fill the area with natural light. There are two additional bedrooms, a generous rec room, a cozy play area, and a storage room offering versatility for family needs, hobbies, or guests. Set on approximately half an acre with mature trees, this property provides plenty of space to enjoy the outdoors and take in the quiet, country setting. (id:50886)
Property Details
| MLS® Number | X12545592 |
| Property Type | Single Family |
| Community Name | Rural Trent Hills |
| Equipment Type | Propane Tank |
| Parking Space Total | 8 |
| Rental Equipment Type | Propane Tank |
Building
| Bathroom Total | 2 |
| Bedrooms Above Ground | 3 |
| Bedrooms Below Ground | 2 |
| Bedrooms Total | 5 |
| Appliances | Water Heater, Dishwasher, Dryer, Freezer, Microwave, Stove, Washer, Refrigerator |
| Architectural Style | Raised Bungalow |
| Basement Development | Finished |
| Basement Type | N/a (finished) |
| Construction Style Attachment | Detached |
| Cooling Type | Wall Unit |
| Exterior Finish | Vinyl Siding, Brick |
| Foundation Type | Unknown |
| Heating Fuel | Electric |
| Heating Type | Heat Pump, Not Known |
| Stories Total | 1 |
| Size Interior | 1,100 - 1,500 Ft2 |
| Type | House |
| Utility Water | Municipal Water |
Parking
| No Garage |
Land
| Acreage | No |
| Sewer | Septic System |
| Size Irregular | 125 X 200 Acre |
| Size Total Text | 125 X 200 Acre |
Rooms
| Level | Type | Length | Width | Dimensions |
|---|---|---|---|---|
| Basement | Bedroom 4 | 4.31 m | 2.41 m | 4.31 m x 2.41 m |
| Basement | Bedroom 5 | 3.1 m | 2.36 m | 3.1 m x 2.36 m |
| Basement | Recreational, Games Room | 5.15 m | 6.74 m | 5.15 m x 6.74 m |
| Basement | Playroom | 3.12 m | 2.94 m | 3.12 m x 2.94 m |
| Main Level | Living Room | 3.56 m | 4.93 m | 3.56 m x 4.93 m |
| Main Level | Kitchen | 3.57 m | 5.19 m | 3.57 m x 5.19 m |
| Main Level | Primary Bedroom | 3.58 m | 4.09 m | 3.58 m x 4.09 m |
| Main Level | Bedroom 2 | 2.83 m | 4.41 m | 2.83 m x 4.41 m |
| Main Level | Bedroom 3 | 3.55 m | 3.82 m | 3.55 m x 3.82 m |
| Main Level | Laundry Room | 1.7 m | 2.52 m | 1.7 m x 2.52 m |
https://www.realtor.ca/real-estate/29104289/604-percy-boom-road-trent-hills-rural-trent-hills
Contact Us
Contact us for more information
Marlene Boyle
Broker
(905) 926-5554
www.marleneboyle.com/
www.facebook.com/marleneboylerealtor
twitter.com/marleneboyle
www.linkedin.com/in/marleneboyle
113 King Street East Unit 2
Bowmanville, Ontario L1C 1N4
(888) 311-1172
www.joinreal.com/

