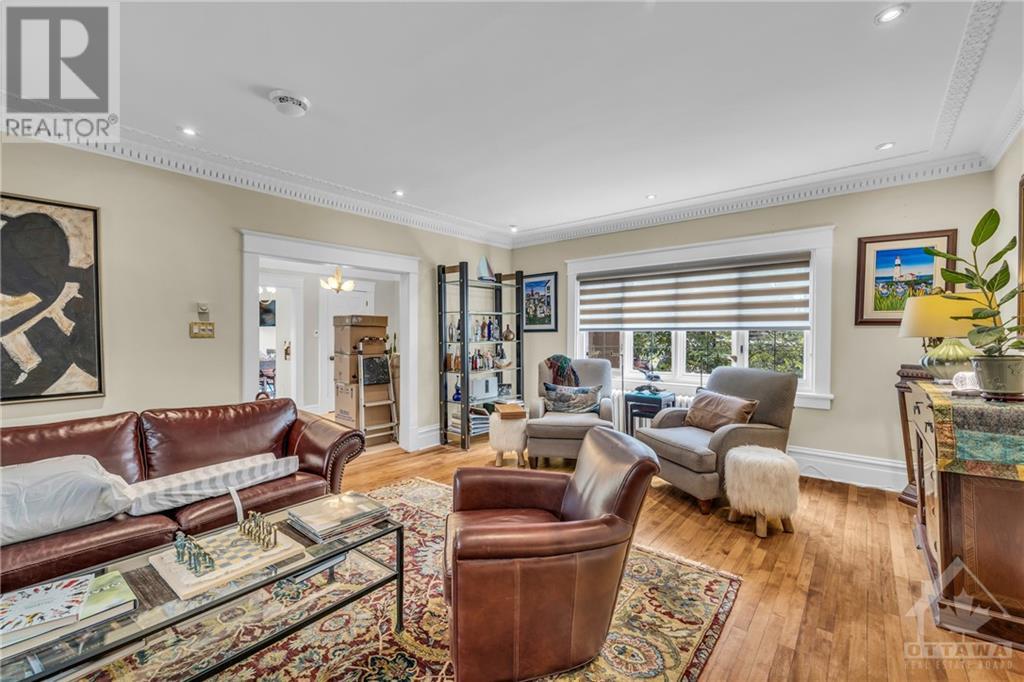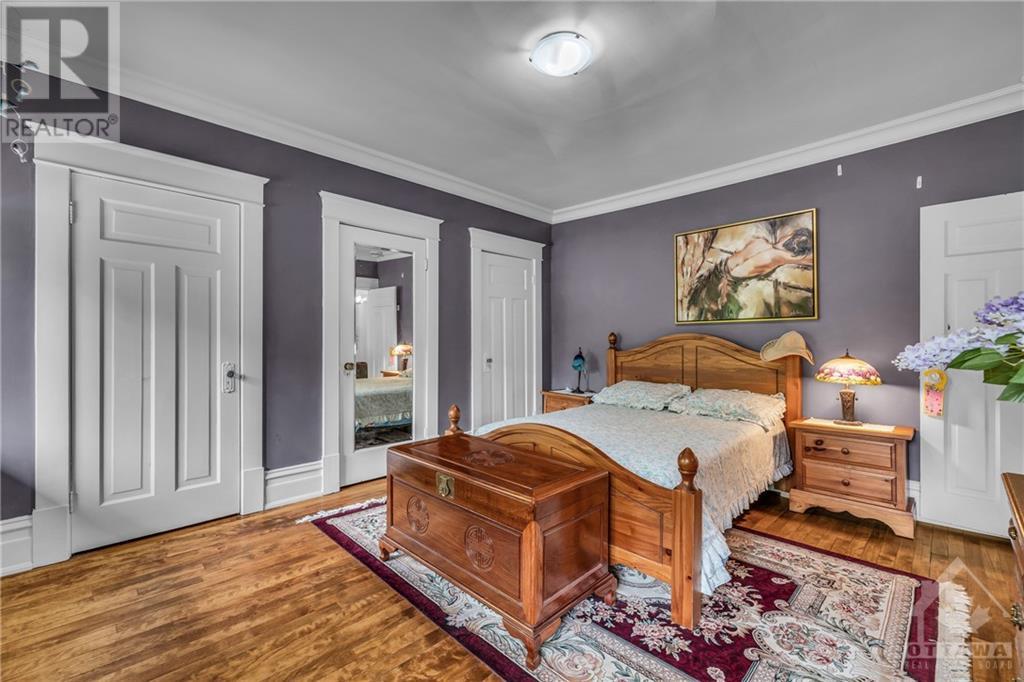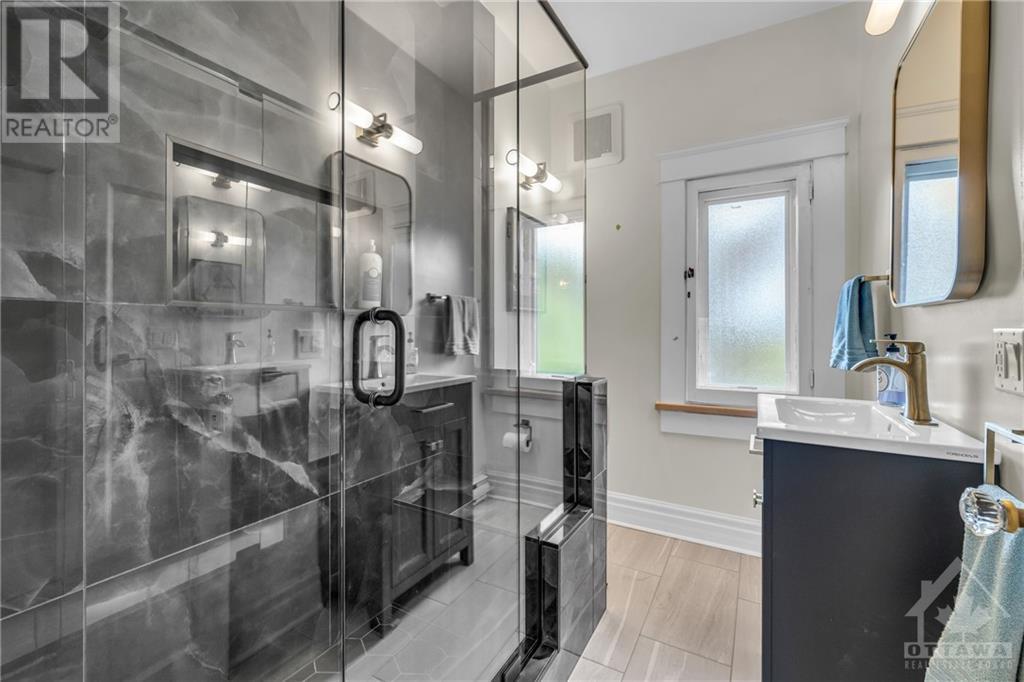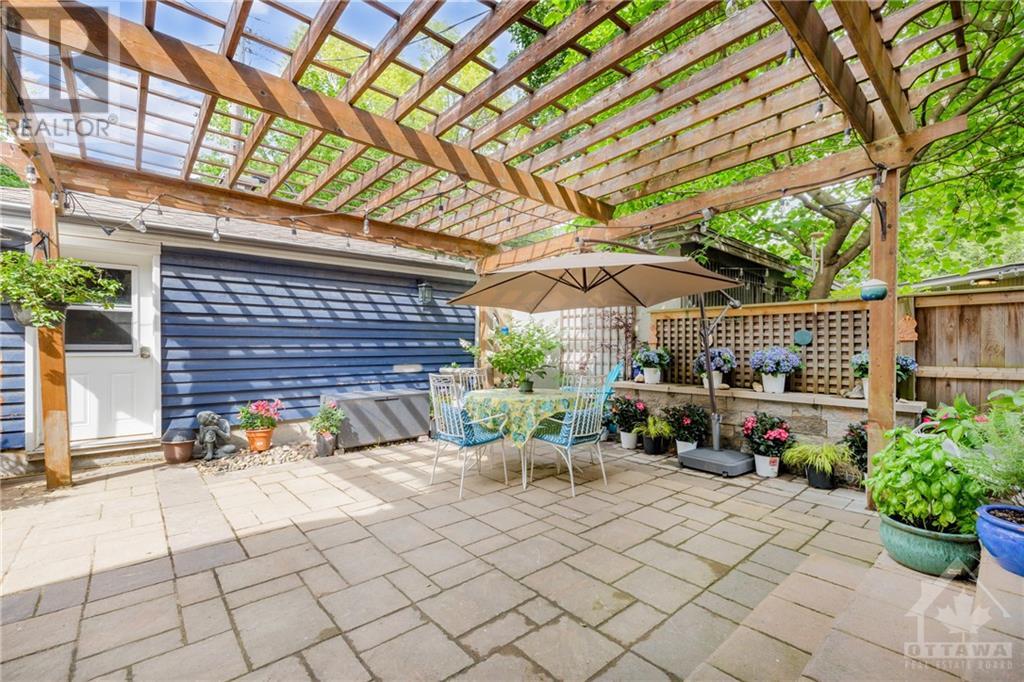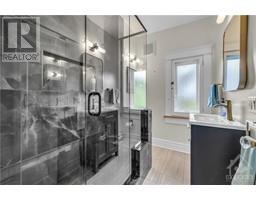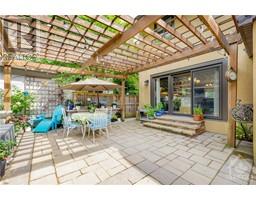604 Queen Elizabeth Drive Ottawa, Ontario K1S 3N5
$7,500 Monthly
Stunning home in a coveted location. Rent this beautifully maintained 5 bedroom, 5 bathroom grand home with spacious central hall. Magnificent blending of old and new with a renovated kitchen, new appliances, 13-foot peninsula and radiant floor heating are just a few of the features. On the second floor, 4 bedrooms and two 3-piece bathrooms with radiant floor heating. Retreat to the third floor primary suite with office nook, 4-piece ensuite, sitting area and double-sided fireplace. The fully finished basement has a media room, powder room, workshop, laundry room and plenty of storage. A character filled home with so much to offer. (id:50886)
Property Details
| MLS® Number | 1406394 |
| Property Type | Single Family |
| Neigbourhood | Glebe |
| ParkingSpaceTotal | 5 |
Building
| BathroomTotal | 5 |
| BedroomsAboveGround | 5 |
| BedroomsTotal | 5 |
| Amenities | Laundry - In Suite |
| Appliances | Refrigerator, Dishwasher, Dryer, Freezer, Hood Fan, Microwave, Stove, Washer, Wine Fridge |
| BasementDevelopment | Finished |
| BasementType | Full (finished) |
| ConstructedDate | 1925 |
| ConstructionStyleAttachment | Detached |
| CoolingType | Central Air Conditioning |
| ExteriorFinish | Stone, Stucco |
| FlooringType | Wall-to-wall Carpet, Hardwood, Tile |
| HalfBathTotal | 2 |
| HeatingFuel | Natural Gas |
| HeatingType | Hot Water Radiator Heat |
| StoriesTotal | 3 |
| Type | House |
| UtilityWater | Municipal Water |
Parking
| Detached Garage |
Land
| Acreage | No |
| Sewer | Municipal Sewage System |
| SizeIrregular | * Ft X * Ft |
| SizeTotalText | * Ft X * Ft |
| ZoningDescription | Residential |
Rooms
| Level | Type | Length | Width | Dimensions |
|---|---|---|---|---|
| Second Level | Bedroom | 15'7" x 11'7" | ||
| Second Level | Bedroom | 15'6" x 11'8" | ||
| Second Level | Bedroom | 15'7" x 11'1" | ||
| Second Level | Bedroom | 14'6" x 12'6" | ||
| Second Level | 3pc Bathroom | Measurements not available | ||
| Second Level | 3pc Bathroom | Measurements not available | ||
| Third Level | Primary Bedroom | 40'1" x 12'5" | ||
| Third Level | Sitting Room | 13'0" x 9'1" | ||
| Third Level | 4pc Ensuite Bath | Measurements not available | ||
| Basement | Media | 16'7" x 13'8" | ||
| Basement | Partial Bathroom | Measurements not available | ||
| Basement | Laundry Room | Measurements not available | ||
| Basement | Workshop | Measurements not available | ||
| Main Level | Kitchen | 27'2" x 15'4" | ||
| Main Level | Living Room/dining Room | 26'8" x 15'6" | ||
| Main Level | Partial Bathroom | Measurements not available |
https://www.realtor.ca/real-estate/27279400/604-queen-elizabeth-drive-ottawa-glebe
Interested?
Contact us for more information
Penelope Routier
Salesperson
610 Bronson Avenue
Ottawa, Ontario K1S 4E6






