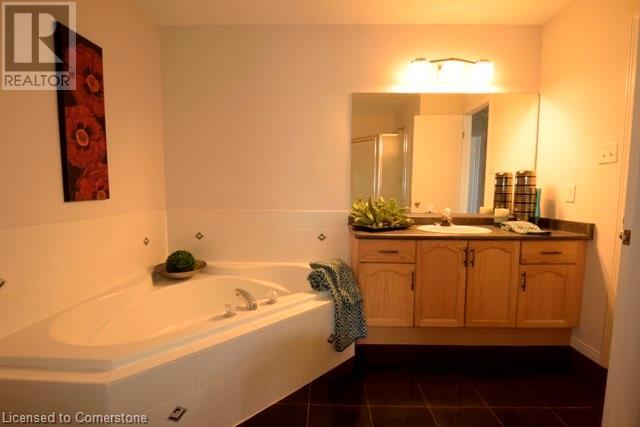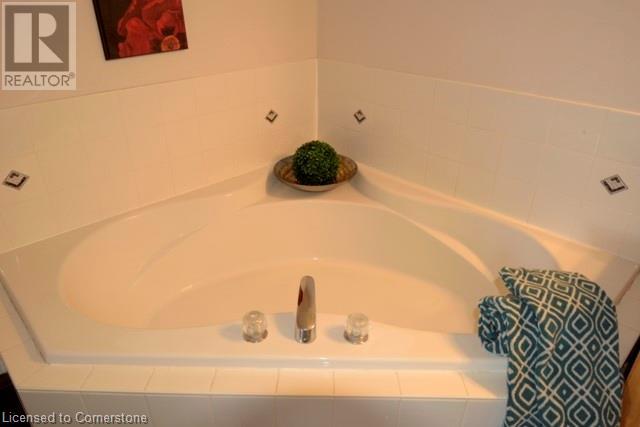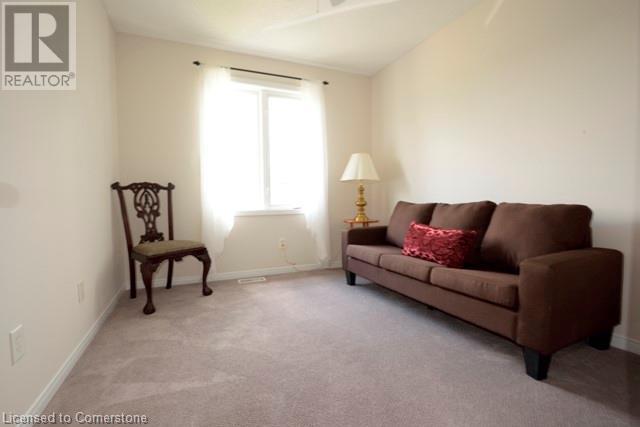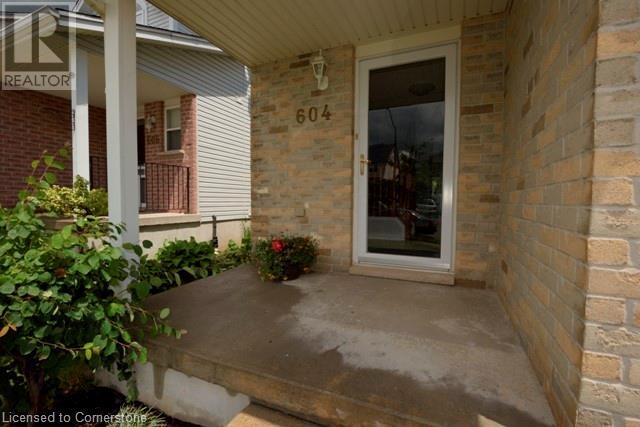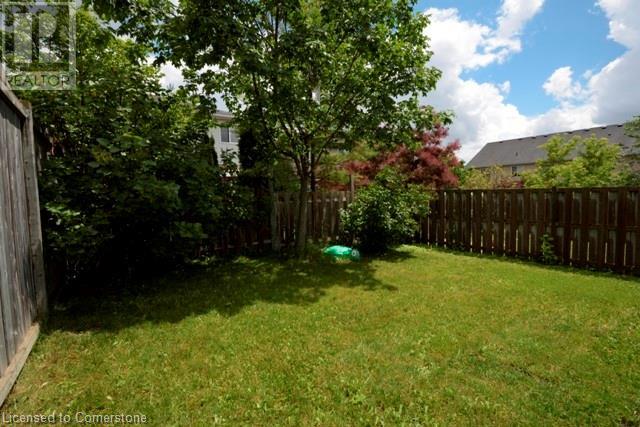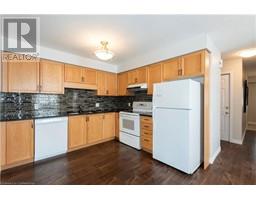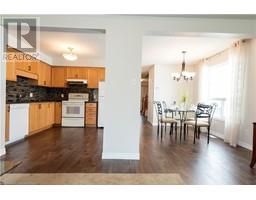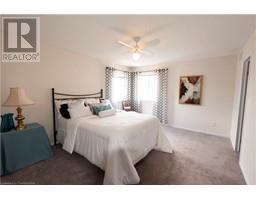604 Royal Fern Street Kitchener, Ontario N2V 2P5
$2,900 Monthly
Charming FULL HOUSE RENTAL! 3-Bedroom, 2-Bathroom Home in Desirable Waterloo Neighborhood Welcome to your new home! This delightful 3-bedroom, 2-bathroom house is located in a sought-after neighborhood in Waterloo, offering the perfect blend of comfort and convenience. Interior Feature: Spacious Living Areas: Step into a bright and airy living room that features large windows, allowing plenty of natural light to fill the space. The open floor plan seamlessly connects the living area to the dining room, making it ideal for both relaxing and entertaining. Modern Kitchen: The well-appointed kitchen boasts bright, open space that is perfect for both everyday meals and special gatherings. Comfortable Bedrooms: The primary bedroom is a tranquil retreat that features a cheater ensuite bathroom, providing privacy and convenience. The two additional bedrooms are spacious and versatile, ideal for family, guests, or a home office. Exterior Features: Fenced Backyard: The backyard is fully fenced, creating a secure and private outdoor space. It’s perfect for children, pets, or simply enjoying some quiet time outside. Deck: Step out onto the deck for al fresco dining, relaxation, or entertaining. The deck is a fantastic extension of your living space, ideal for summer BBQs and enjoying the outdoors. Landscaped Yard: The front and back yards are beautifully landscaped, adding to the home's curb appeal and providing a welcoming environment. Location: Situated in a friendly and well-maintained neighborhood, this home is conveniently located near local amenities, schools, parks, and public transportation. You’ll have easy access to everything you need while enjoying the peace and tranquility of your residential setting. Don’t miss the opportunity to make this house your new home! Contact us today to schedule a viewing and see all that this charming property has to offer. Smoke Free Space (id:50886)
Property Details
| MLS® Number | 40647380 |
| Property Type | Single Family |
| AmenitiesNearBy | Park, Place Of Worship, Playground, Public Transit, Schools, Shopping |
| CommunityFeatures | Community Centre |
| Features | Cul-de-sac, Paved Driveway, Automatic Garage Door Opener |
| ParkingSpaceTotal | 2 |
| Structure | Porch |
Building
| BathroomTotal | 2 |
| BedroomsAboveGround | 3 |
| BedroomsTotal | 3 |
| Appliances | Dryer, Refrigerator, Stove, Washer, Hood Fan, Window Coverings, Garage Door Opener |
| ArchitecturalStyle | 2 Level |
| BasementDevelopment | Unfinished |
| BasementType | Full (unfinished) |
| ConstructionStyleAttachment | Detached |
| CoolingType | Central Air Conditioning |
| ExteriorFinish | Brick, Vinyl Siding |
| FoundationType | Poured Concrete |
| HalfBathTotal | 1 |
| HeatingFuel | Natural Gas |
| HeatingType | Forced Air |
| StoriesTotal | 2 |
| SizeInterior | 1470 Sqft |
| Type | House |
| UtilityWater | Municipal Water |
Parking
| Attached Garage |
Land
| Acreage | No |
| LandAmenities | Park, Place Of Worship, Playground, Public Transit, Schools, Shopping |
| Sewer | Municipal Sewage System |
| SizeFrontage | 28 Ft |
| ZoningDescription | R5 |
Rooms
| Level | Type | Length | Width | Dimensions |
|---|---|---|---|---|
| Second Level | 4pc Bathroom | Measurements not available | ||
| Second Level | Bedroom | 9'3'' x 10'7'' | ||
| Second Level | Bedroom | 9'1'' x 10'9'' | ||
| Second Level | Primary Bedroom | 16'5'' x 11'11'' | ||
| Main Level | 2pc Bathroom | Measurements not available | ||
| Main Level | Kitchen | 9'8'' x 10'0'' | ||
| Main Level | Dining Room | 9'8'' x 9'6'' | ||
| Main Level | Great Room | 15'4'' x 11'0'' |
https://www.realtor.ca/real-estate/27418076/604-royal-fern-street-kitchener
Interested?
Contact us for more information
Chetram Ramautor
Salesperson
71 Weber Street E.
Kitchener, Ontario N2H 1C6
Jean S. Ramautor
Salesperson
71 Weber Street E.
Kitchener, Ontario N2H 1C6
Tracy Sanderson
Salesperson
71 Weber Street E.
Kitchener, Ontario N2H 1C6
Dave Ramautor
Salesperson
71 Weber Street E., Unit B
Kitchener, Ontario N2H 1C6









