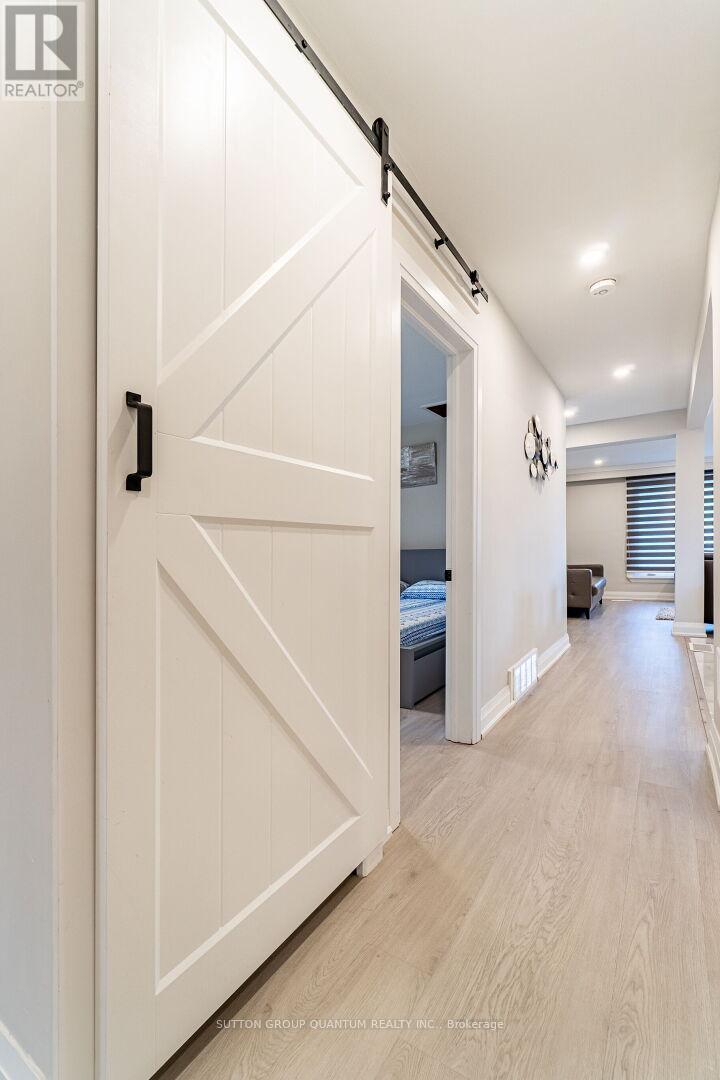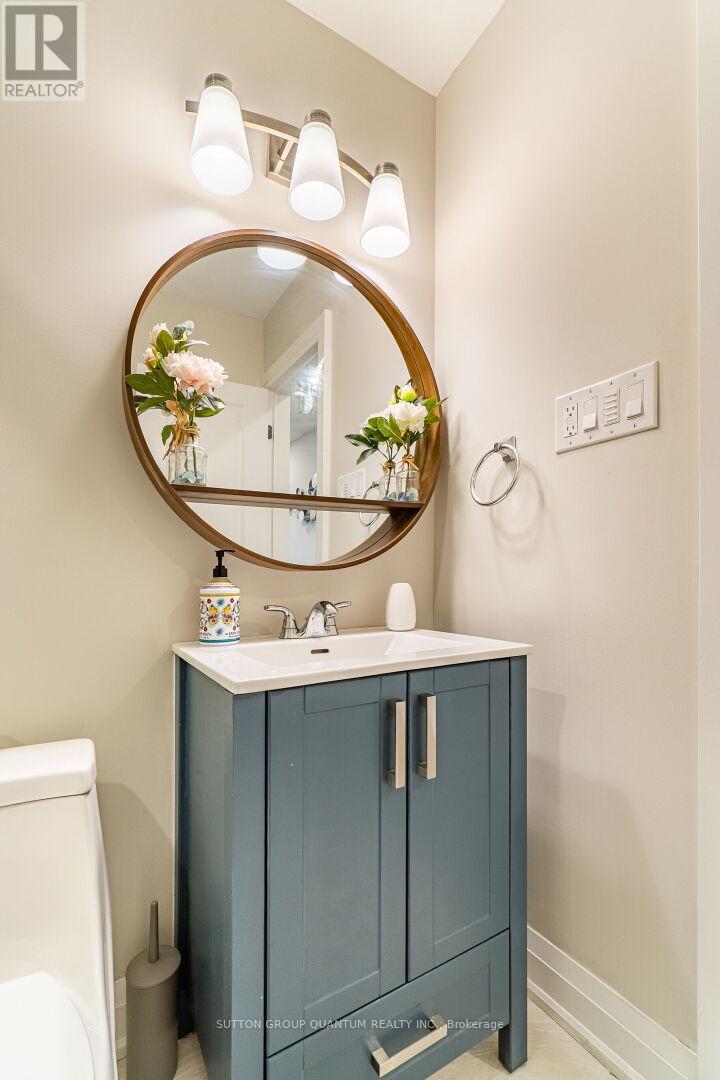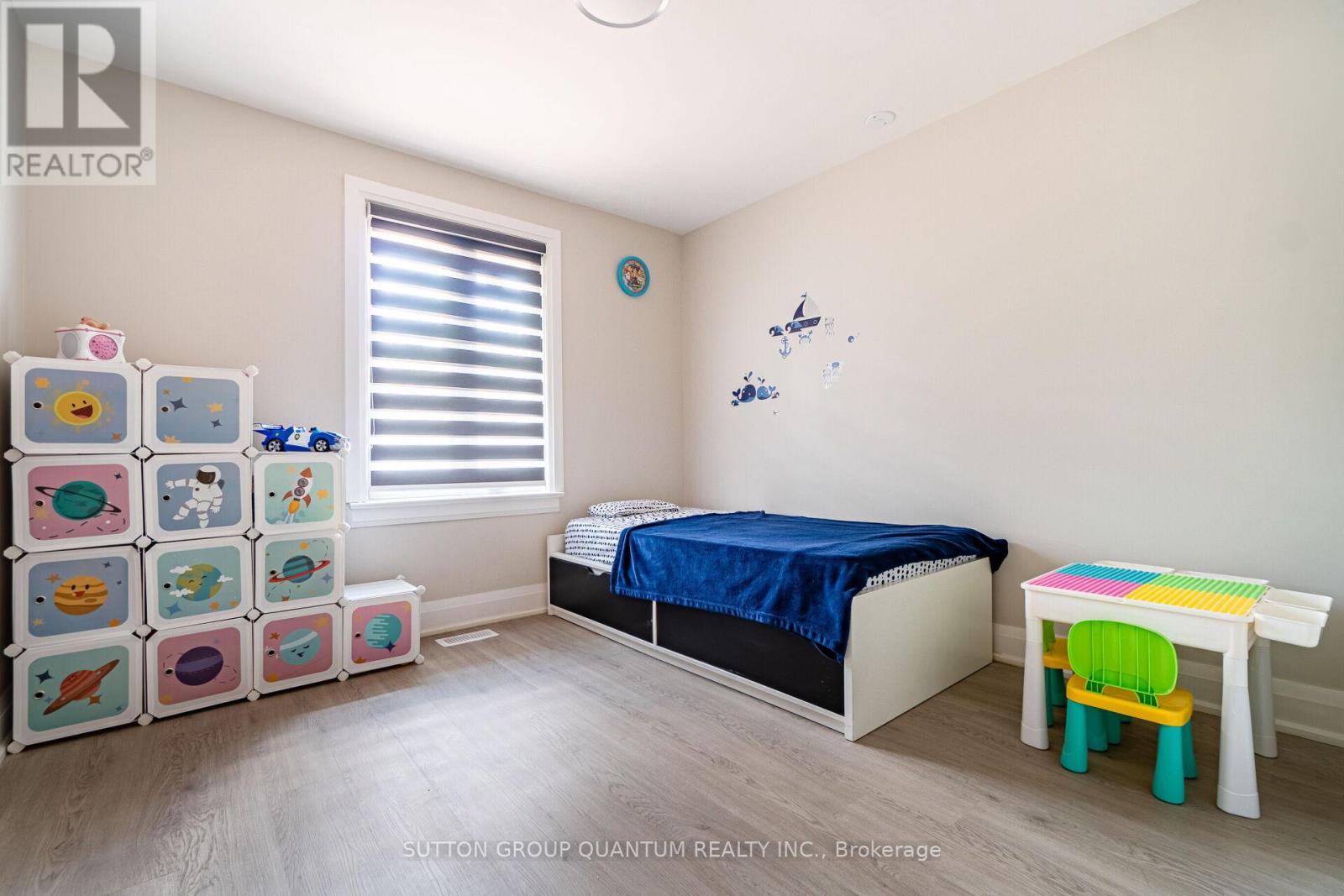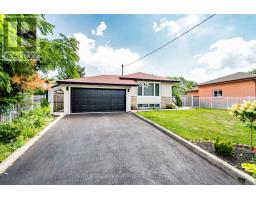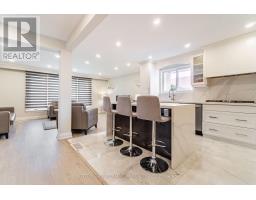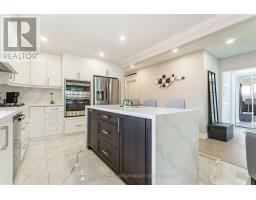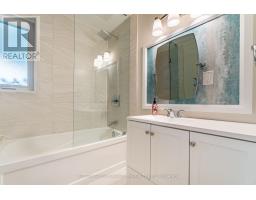604 Wildwood Drive Oakville, Ontario L6K 1V3
3 Bedroom
2 Bathroom
1099.9909 - 1499.9875 sqft
Bungalow
Central Air Conditioning
Forced Air
$3,200 Monthly
Fully Renovated 3 Bedroom Bungalow On A Premium Extra Deep Lot, In The Highly Desirable South Oakville Community Of Bronte East. Large Bright Open Concept Floor Plan And Walk-Out To A Gorgeous Deck & Sunroom. Extensive Upgrades; Custom Kitchen With New Stainless Steel Appliances, Quartz Countertop With Waterfall Island , Fully Modernize Renovated Washrooms. Fabulous Curb Appeal. Brick & Stucco Elevation. Beautiful; Stone Walkways. ** This is a linked property.** (id:50886)
Property Details
| MLS® Number | W11915976 |
| Property Type | Single Family |
| Community Name | 1020 - WO West |
| Features | In Suite Laundry |
| ParkingSpaceTotal | 2 |
Building
| BathroomTotal | 2 |
| BedroomsAboveGround | 3 |
| BedroomsTotal | 3 |
| Appliances | Oven - Built-in, Range |
| ArchitecturalStyle | Bungalow |
| BasementDevelopment | Finished |
| BasementType | Full (finished) |
| ConstructionStyleAttachment | Detached |
| CoolingType | Central Air Conditioning |
| ExteriorFinish | Stucco |
| FoundationType | Concrete |
| HeatingFuel | Natural Gas |
| HeatingType | Forced Air |
| StoriesTotal | 1 |
| SizeInterior | 1099.9909 - 1499.9875 Sqft |
| Type | House |
| UtilityWater | Municipal Water |
Parking
| Attached Garage |
Land
| Acreage | No |
| Sewer | Sanitary Sewer |
Rooms
| Level | Type | Length | Width | Dimensions |
|---|---|---|---|---|
| Main Level | Bedroom | 3.77 m | 3 m | 3.77 m x 3 m |
| Main Level | Bedroom 2 | 3.2 m | 3.2 m | 3.2 m x 3.2 m |
| Main Level | Bedroom 3 | 3.62 m | 3.2 m | 3.62 m x 3.2 m |
| Main Level | Living Room | 5.54 m | 3.9 m | 5.54 m x 3.9 m |
| Main Level | Kitchen | 4.41 m | 4.05 m | 4.41 m x 4.05 m |
Utilities
| Sewer | Installed |
https://www.realtor.ca/real-estate/27785661/604-wildwood-drive-oakville-1020-wo-west-1020-wo-west
Interested?
Contact us for more information
Rohit Anand
Salesperson
Sutton Group Quantum Realty Inc.
1673b Lakeshore Rd.w., Lower Levl
Mississauga, Ontario L5J 1J4
1673b Lakeshore Rd.w., Lower Levl
Mississauga, Ontario L5J 1J4

























