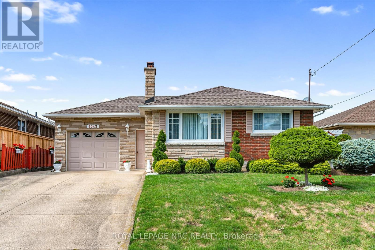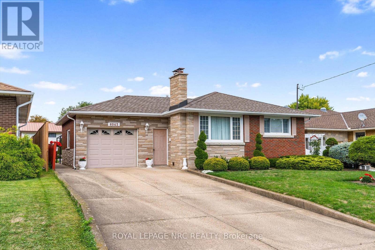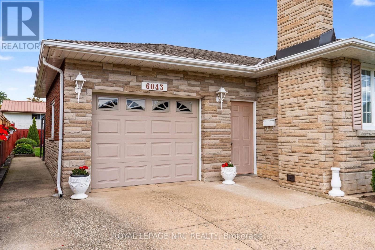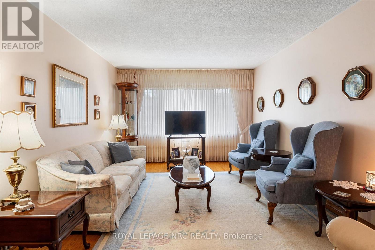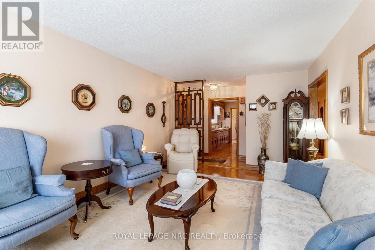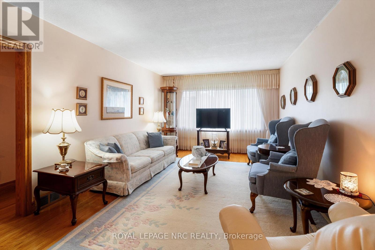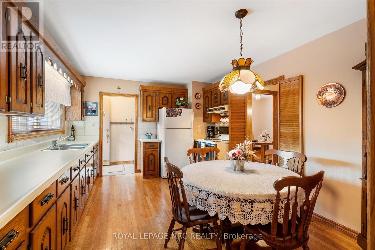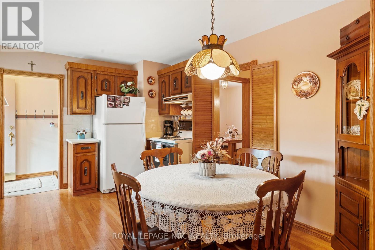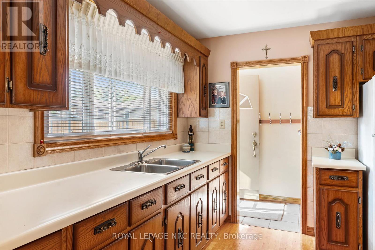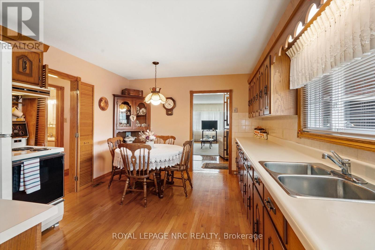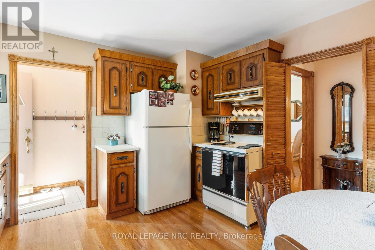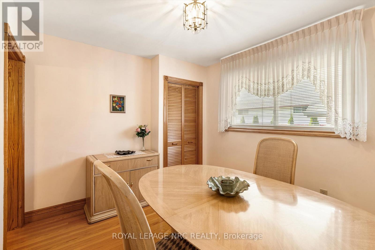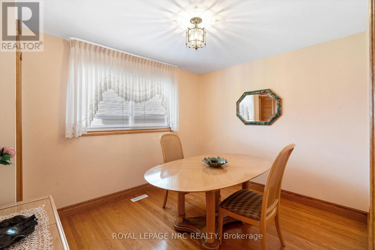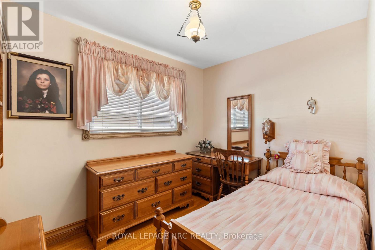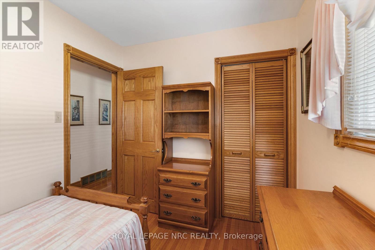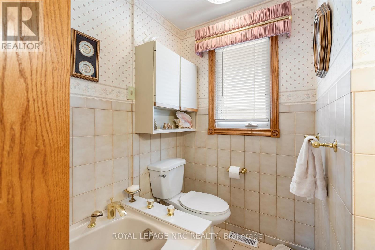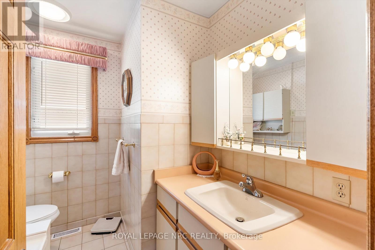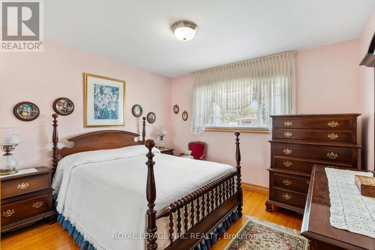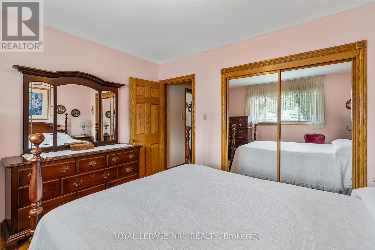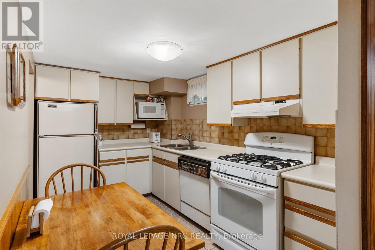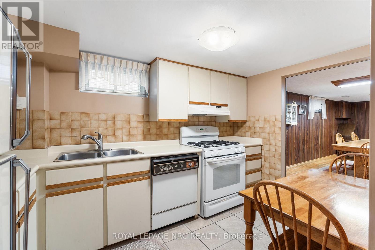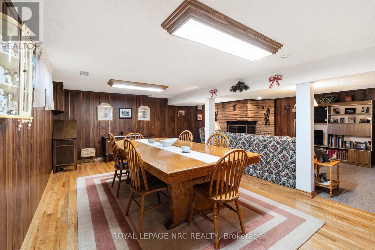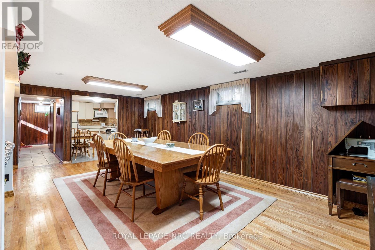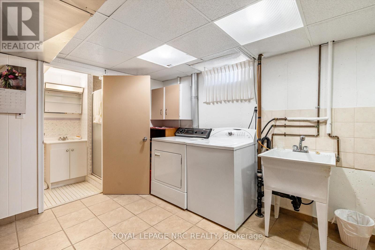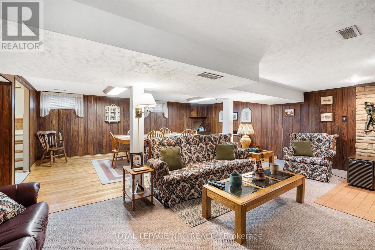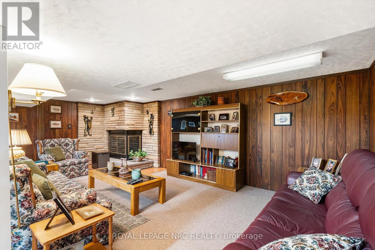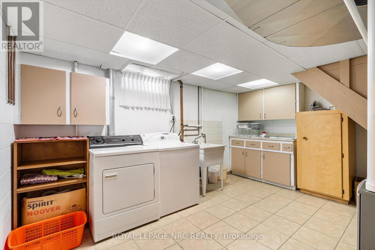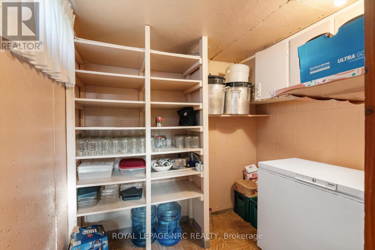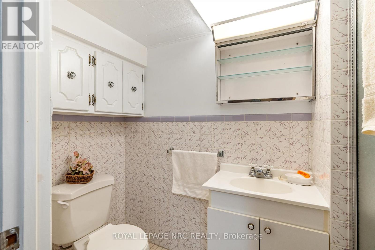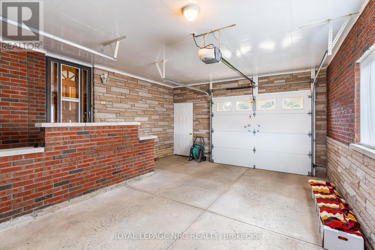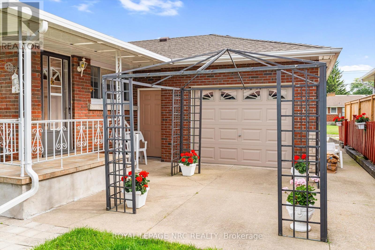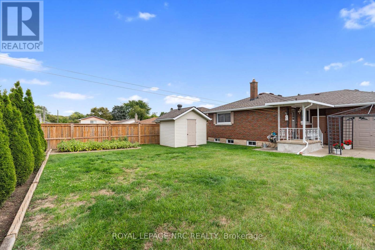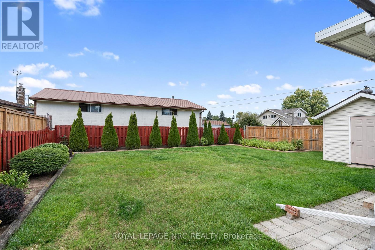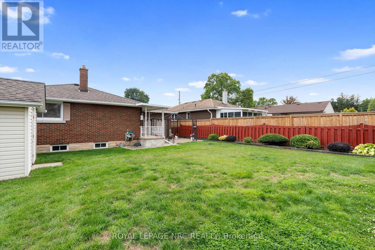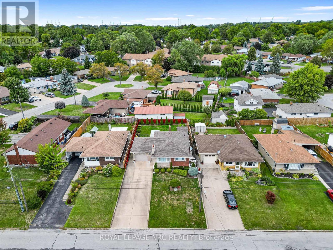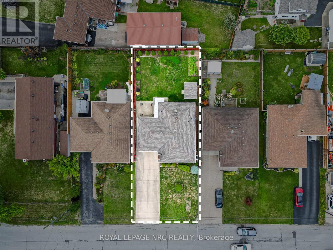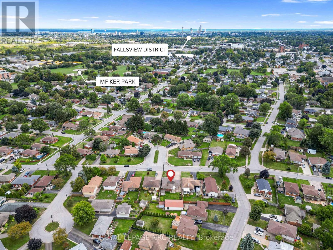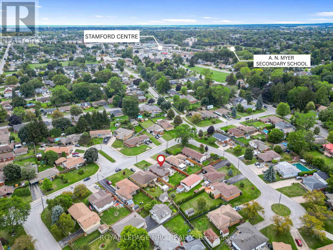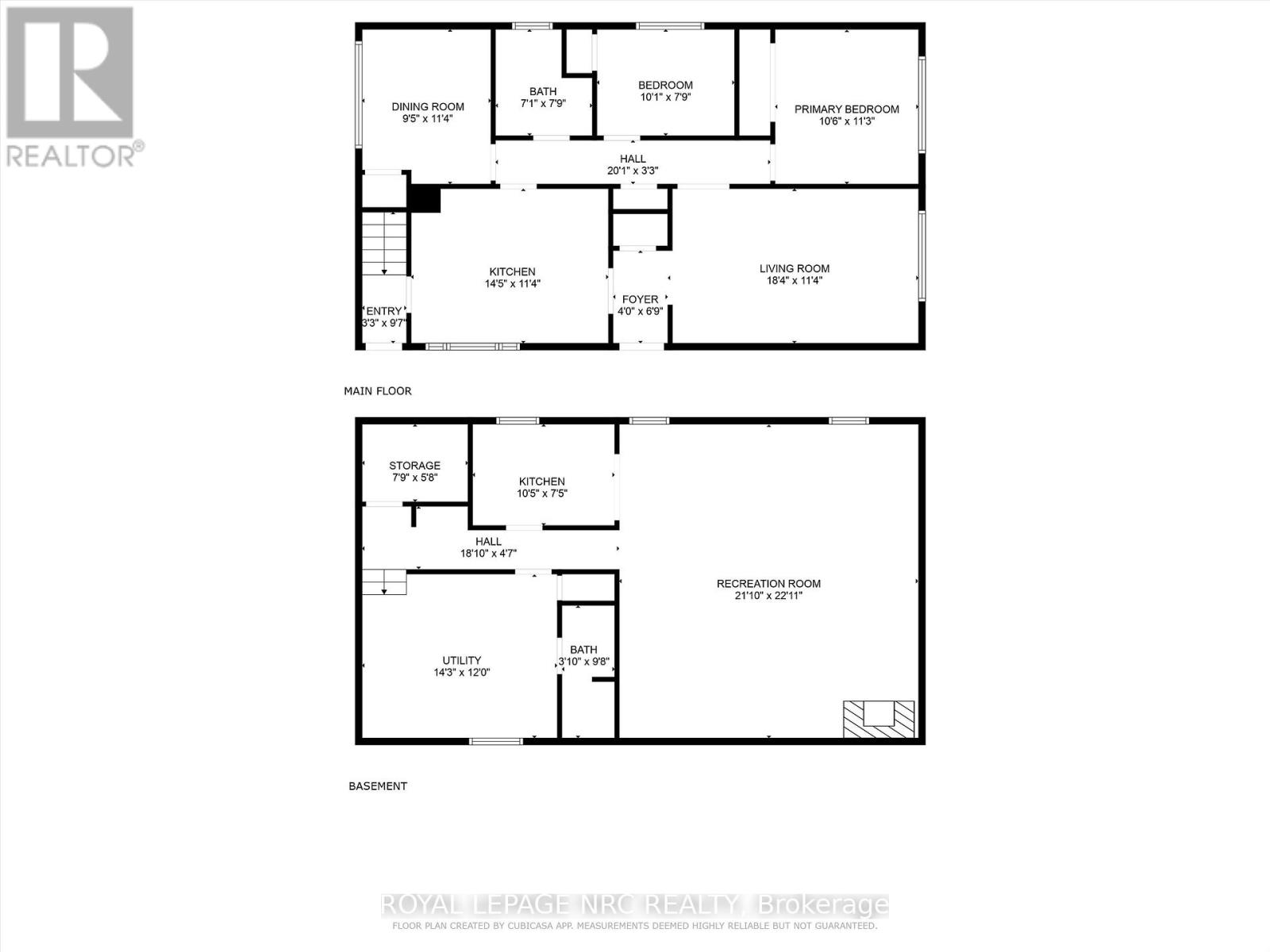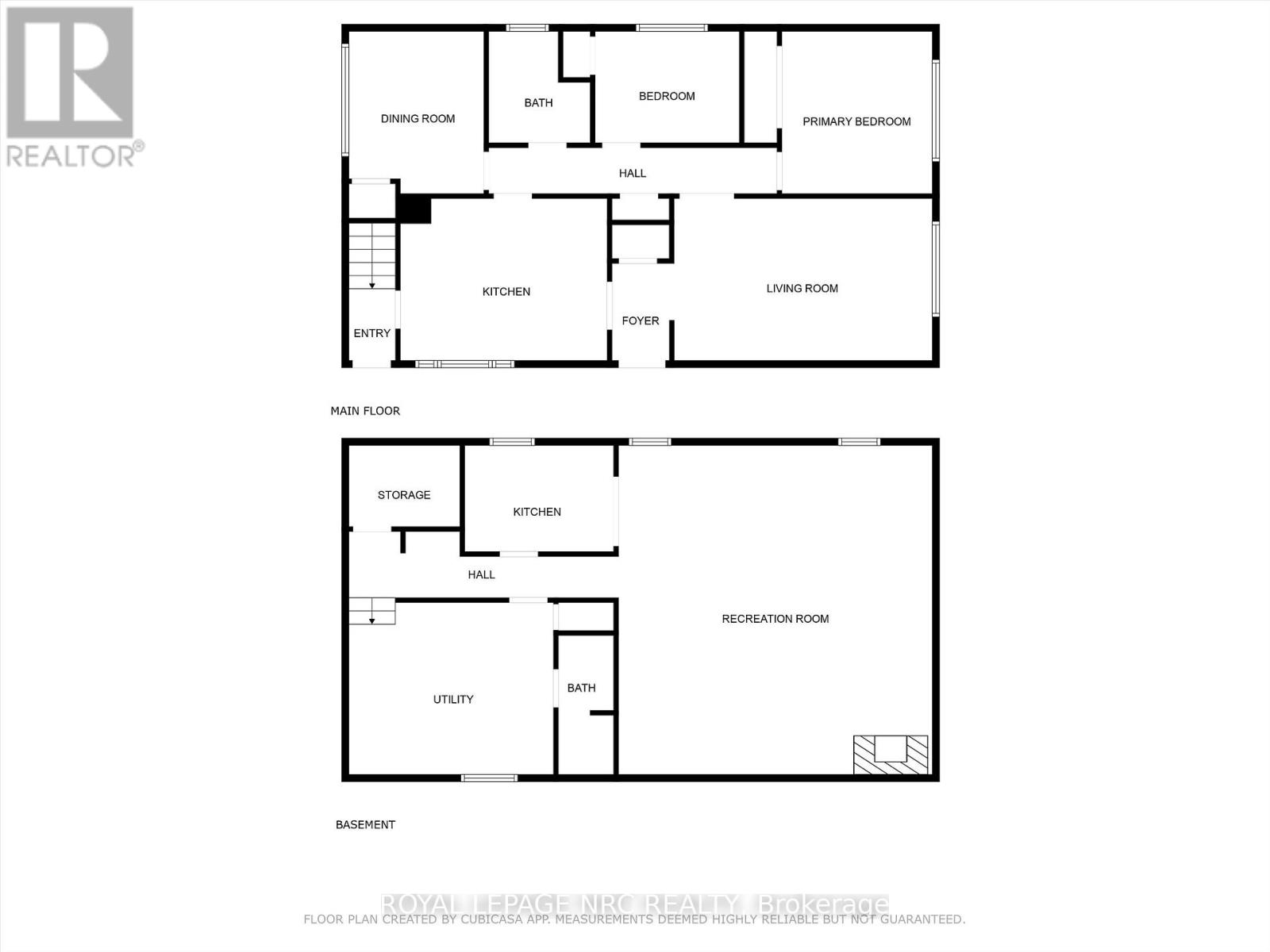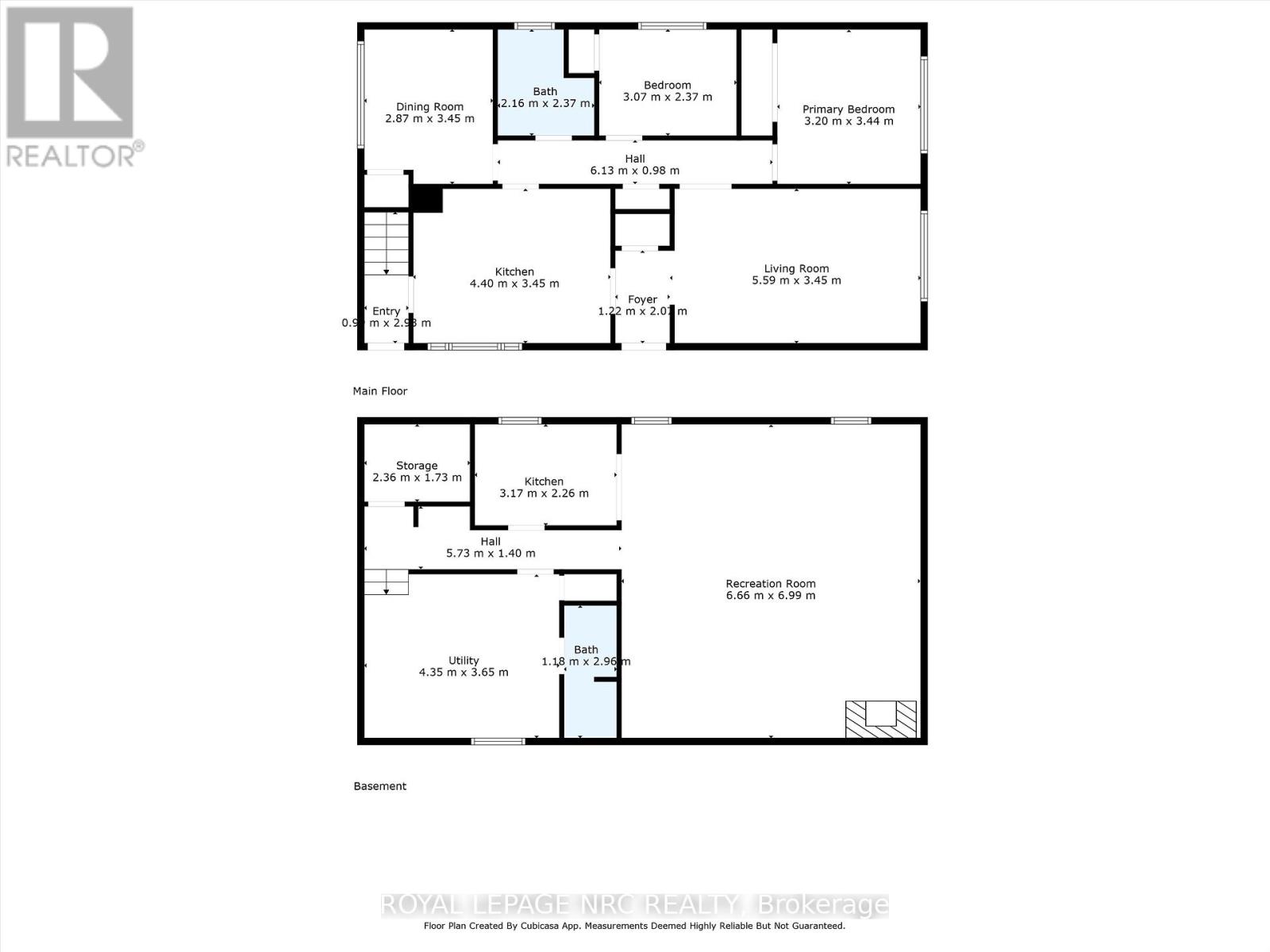6043 Mayfair Drive Niagara Falls, Ontario L2J 1V7
$589,000
Welcome to this immaculate, well-maintained home located in the highly desirable Stamford neighborhood of Niagara Falls. Situated on a quiet street yet just minutes from schools, shopping, and amenities, this property offers the perfect blend of convenience and tranquility. Ideal for first-time buyers, those looking to downsize, or families in need of an in-law suite, this home is truly versatile. The main level features three bedrooms, each with ample closet space, including a double mirrored closet in the primary bedroom. The kitchen offers plenty of cabinetry and storage, while the original hardwood floors throughout the main floor add warmth and character. Attractive oak trim around the doors further enhances the classic charm of the home. One of the standout features of this property is its separate side entrance leading to a fully finished lower level. Complete with a second kitchen, this space provides excellent potential for an in-law suite or multi-generational living. The lower level also includes a generous laundry room, a large storage area, a 3-piece bathroom, and a spacious recreation room with a cozy wood-burning fireplace, perfect for entertaining or relaxing with family. The exterior is equally impressive, featuring a neatly maintained backyard, beautiful gardens, ideal for outdoor gatherings. A large storage shed offers convenient space for tools and lawn equipment. The unique double-door garage design allows for easy access to the backyard from both the driveway and side of the house, making it perfect for entertaining and versatile use. This property is a rare find, solid, functional, and full of potential in one of Niagara Falls most sought-after areas. (id:50886)
Property Details
| MLS® Number | X12390154 |
| Property Type | Single Family |
| Community Name | 205 - Church's Lane |
| Features | Gazebo |
| Parking Space Total | 3 |
| Structure | Shed |
Building
| Bathroom Total | 2 |
| Bedrooms Above Ground | 3 |
| Bedrooms Total | 3 |
| Age | 51 To 99 Years |
| Amenities | Fireplace(s) |
| Appliances | Dishwasher, Dryer, Freezer, Stove, Washer, Window Coverings, Refrigerator |
| Architectural Style | Bungalow |
| Basement Development | Finished |
| Basement Type | N/a (finished) |
| Construction Style Attachment | Detached |
| Cooling Type | Central Air Conditioning |
| Exterior Finish | Brick |
| Fireplace Present | Yes |
| Fireplace Total | 1 |
| Foundation Type | Concrete |
| Heating Fuel | Natural Gas |
| Heating Type | Forced Air |
| Stories Total | 1 |
| Size Interior | 700 - 1,100 Ft2 |
| Type | House |
| Utility Water | Municipal Water |
Parking
| Attached Garage | |
| Garage |
Land
| Acreage | No |
| Sewer | Sanitary Sewer |
| Size Depth | 120 Ft |
| Size Frontage | 50 Ft |
| Size Irregular | 50 X 120 Ft |
| Size Total Text | 50 X 120 Ft |
| Zoning Description | R1c |
Rooms
| Level | Type | Length | Width | Dimensions |
|---|---|---|---|---|
| Main Level | Primary Bedroom | 3.44 m | 3.2 m | 3.44 m x 3.2 m |
| Main Level | Bedroom 2 | 3.07 m | 2.37 m | 3.07 m x 2.37 m |
| Main Level | Bedroom 3 | 3.45 m | 2.87 m | 3.45 m x 2.87 m |
| Main Level | Kitchen | 4.4 m | 3.45 m | 4.4 m x 3.45 m |
| Main Level | Living Room | 5.59 m | 3.45 m | 5.59 m x 3.45 m |
| Main Level | Bathroom | 3.07 m | 2.37 m | 3.07 m x 2.37 m |
Contact Us
Contact us for more information
Wendy Midgley
Salesperson
www.facebook.com/wendy.hunt.79219
www.instagram.com/wmidgleyrealestate/
125 Queen St. P.o.box 1645
Niagara-On-The-Lake, Ontario L0S 1J0
(905) 468-4214
www.nrcrealty.ca/

