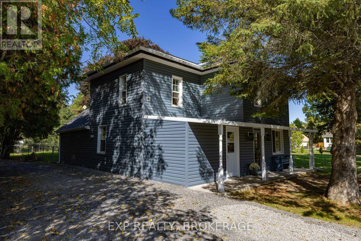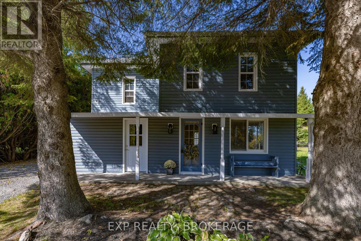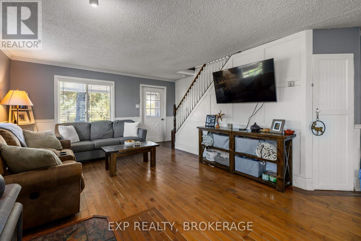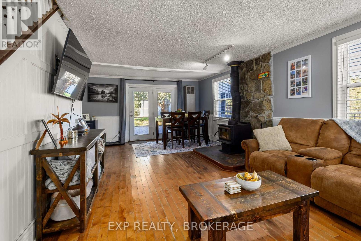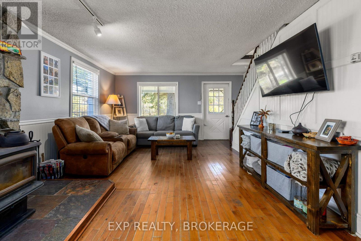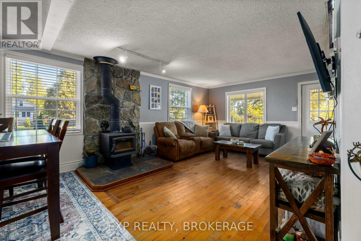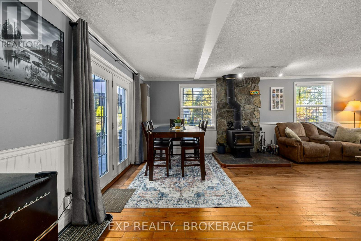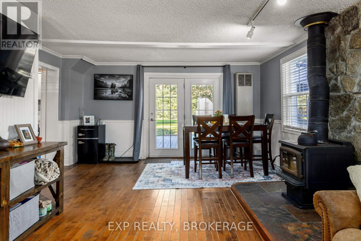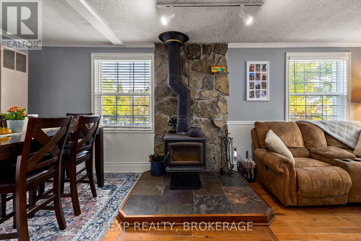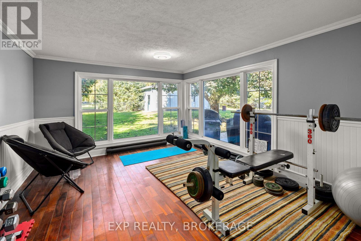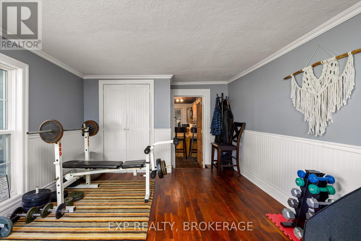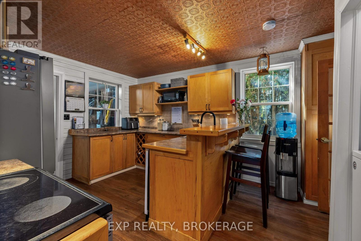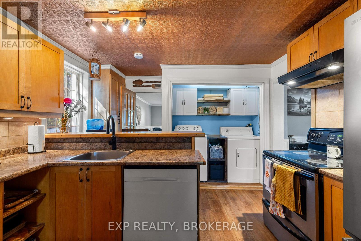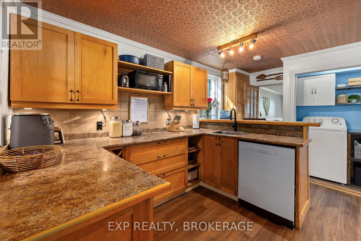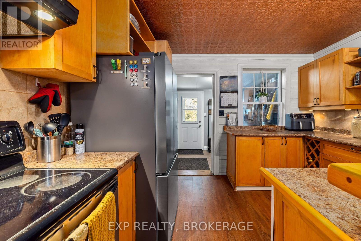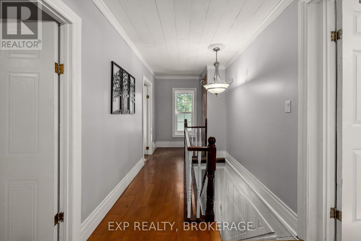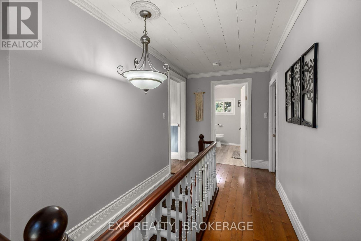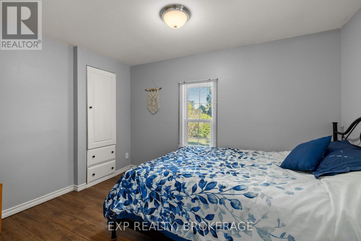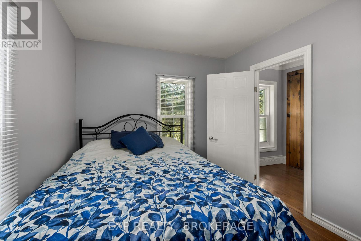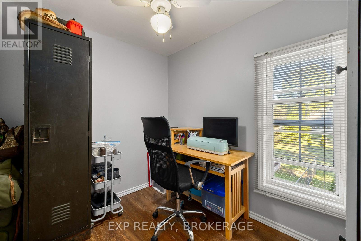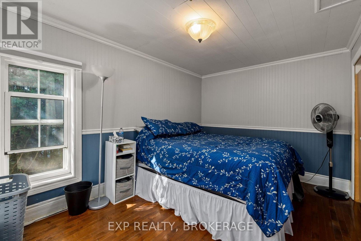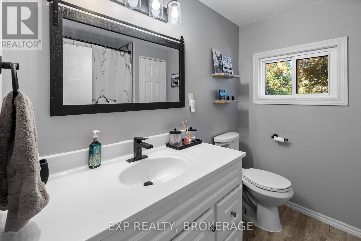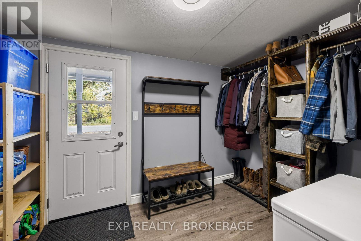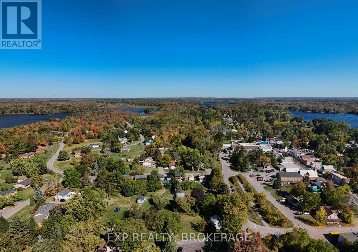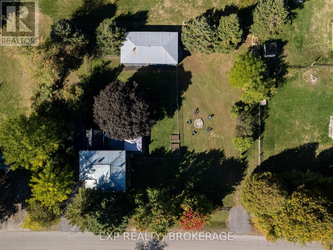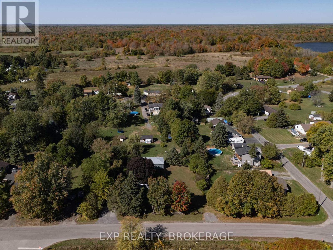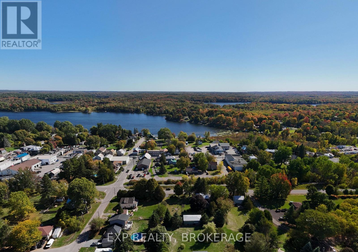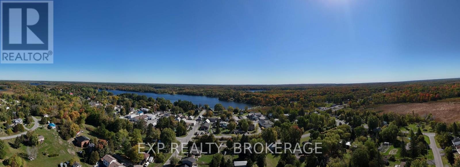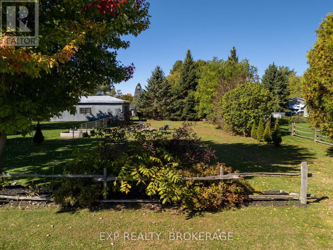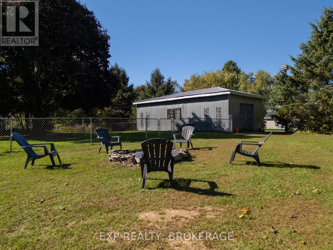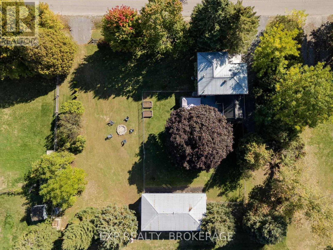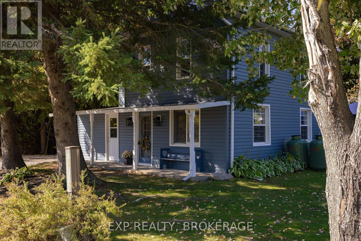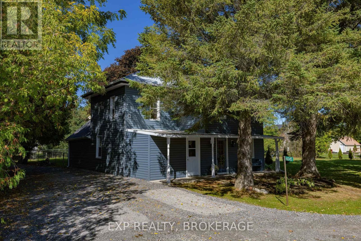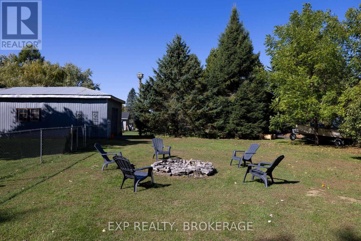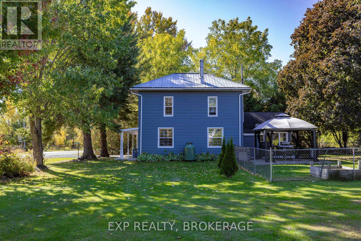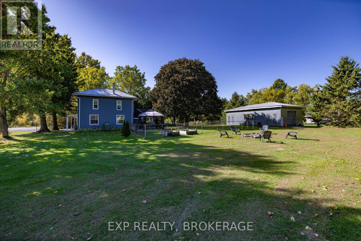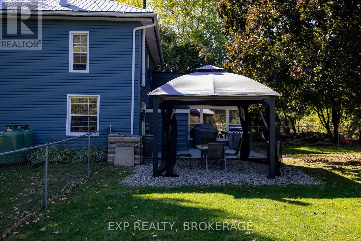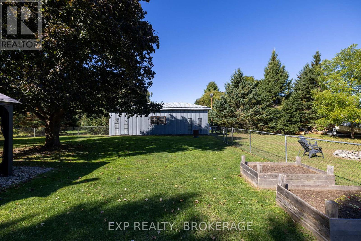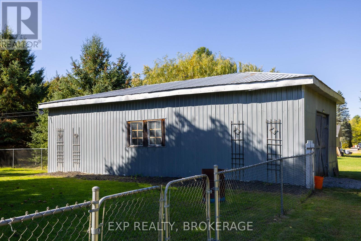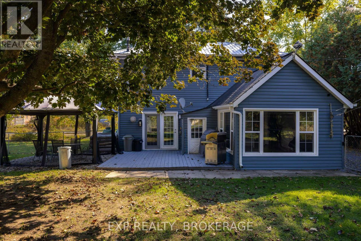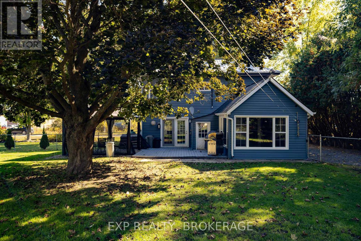6045 Verona Street Frontenac, Ontario K0H 2W0
$494,000
How would your life change if you could own a 2 storey, 3 bedroom home for less than $500,000; if your municipal taxes were $1503 per year; if the TransCanada Trail was right outside your front door; if you could enjoy rural life but still walk to the store, the school, or the restaurant; if you were about 5 minutes from the beach, the boat launch, the ball diamond, the golf course, and the arena? Discover your private retreat in the heart of Verona! This charming 3-bedroom home offers the perfect blend of village convenience and tranquil living. Situated on a quiet street, just a short stroll from County Road 38, you'll enjoy easy access to local shops and services while relaxing in the peace and quiet of your own nearly half-acre, landscaped oasis. Step out your door and onto the K&P Trail for scenic bike rides and invigorating walks, immersing yourself in the area's natural beauty. The fully fenced yard provides a secure and private space for relaxation and entertainment. Imagine hosting unforgettable gatherings around the impressive king-sized firepit or unwinding on the patio beneath the gazebo. A second driveway leads to a spacious two-car garage/workshop, complete with a dedicated office space ideal for hobbyists, remote work, or additional storage. Recent upgrades include the enclosed mud room entrance and a stylish new 4-piece bathroom. Durable metal roofing covers the main section of the home. Inside, a sun-drenched bonus room features floor-to-ceiling windows framing a breathtaking view of a majestic maple tree. The inviting dining/living room boasts an efficient woodstove, providing a cozy and economical heating solution. Propane wall furnace and bonus room baseboard heater offer supplemental warmth. Upstairs, three comfortable bedrooms provide ample space for family or guests. This affordable Verona gem offers an unmatched opportunity to embrace a balanced lifestyle - peaceful serenity without sacrificing convenience. (id:50886)
Property Details
| MLS® Number | X12439265 |
| Property Type | Single Family |
| Community Name | 47 - Frontenac South |
| Amenities Near By | Beach, Golf Nearby, Place Of Worship, Schools, Park |
| Community Features | Community Centre |
| Equipment Type | Propane Tank |
| Features | Carpet Free, Gazebo, Sump Pump |
| Parking Space Total | 10 |
| Rental Equipment Type | Propane Tank |
| Structure | Patio(s) |
Building
| Bathroom Total | 1 |
| Bedrooms Above Ground | 3 |
| Bedrooms Total | 3 |
| Age | 100+ Years |
| Amenities | Fireplace(s) |
| Appliances | Central Vacuum, Water Heater, Dishwasher, Dryer, Hood Fan, Stove, Washer, Refrigerator |
| Basement Type | Crawl Space |
| Construction Style Attachment | Detached |
| Exterior Finish | Vinyl Siding |
| Fireplace Present | Yes |
| Fireplace Total | 1 |
| Fireplace Type | Woodstove |
| Foundation Type | Stone |
| Heating Fuel | Wood |
| Heating Type | Other |
| Stories Total | 2 |
| Size Interior | 1,500 - 2,000 Ft2 |
| Type | House |
| Utility Water | Drilled Well |
Parking
| Detached Garage | |
| Garage |
Land
| Acreage | No |
| Land Amenities | Beach, Golf Nearby, Place Of Worship, Schools, Park |
| Sewer | Septic System |
| Size Depth | 128 Ft ,10 In |
| Size Frontage | 152 Ft |
| Size Irregular | 152 X 128.9 Ft |
| Size Total Text | 152 X 128.9 Ft|under 1/2 Acre |
| Zoning Description | Ur1 |
Rooms
| Level | Type | Length | Width | Dimensions |
|---|---|---|---|---|
| Second Level | Bathroom | 3.5 m | 2.28 m | 3.5 m x 2.28 m |
| Second Level | Bedroom | 2.6 m | 3.63 m | 2.6 m x 3.63 m |
| Second Level | Bedroom 2 | 2.62 m | 3.37 m | 2.62 m x 3.37 m |
| Second Level | Primary Bedroom | 3.54 m | 4.58 m | 3.54 m x 4.58 m |
| Main Level | Dining Room | 4.61 m | 2.69 m | 4.61 m x 2.69 m |
| Main Level | Family Room | 3.41 m | 4.76 m | 3.41 m x 4.76 m |
| Main Level | Kitchen | 3.44 m | 4.68 m | 3.44 m x 4.68 m |
| Main Level | Living Room | 4.61 m | 4.4 m | 4.61 m x 4.4 m |
| Main Level | Mud Room | 3.47 m | 2.33 m | 3.47 m x 2.33 m |
Contact Us
Contact us for more information
Larry Eastman
Salesperson
www.larryeastman.ca/
www.facebook.com/teamhomework.ca
www.instagram.com/teamhomework.ca/
2263 Princess St. - Unit 17aa
Kingston, Ontario K7M 3G1
(866) 530-7737
(647) 849-3180
exprealty.ca/

