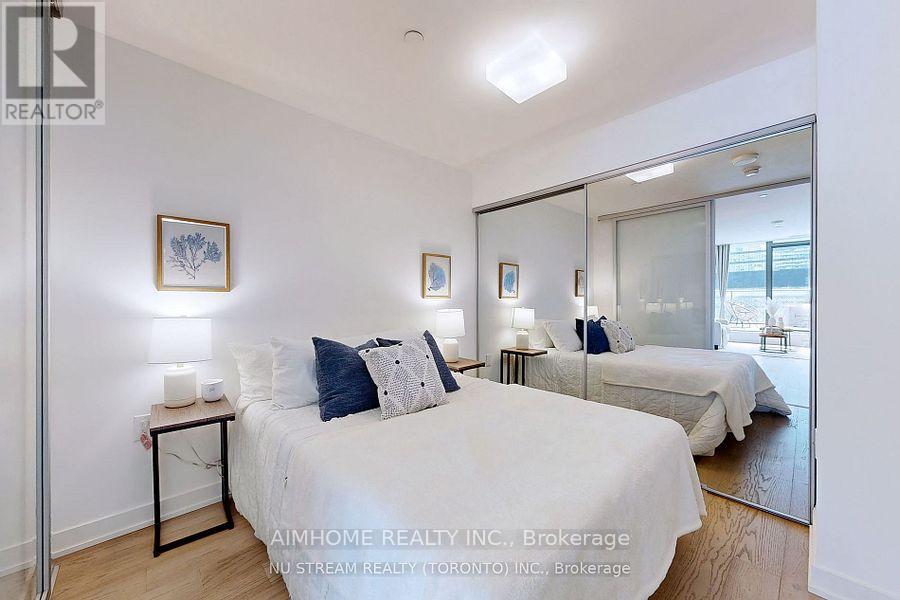605 - 11 Wellesley Street W Toronto, Ontario M4Y 0G4
$3,350 Monthly
Steps To Wellesley Subway! Steps To U Of T, Luxury 2Br+2Bath Breathtaking South View Suite W/ Huge Terrace. Modern European Inspired Design, Built-In Appliances. Floor To Ceiling Windows With Lots Of Natural Light. Spacious 300sqft Outdoor Terrace Perfect For Outdoor Dining & Entertaining,* 1.5 Acre Park At The Base Of Tower * Fine Dining, Shopping And Yonge Street Life. Entertainment & Financial District. Impressive Amenities: Indoor Pool, Wet/Dry Sauna, Gym, Yoga Studio Etc.* Walk Score Of 99/100 *Oversized Same Level Locker Included. **** EXTRAS **** Refrigerator + Dishwasher, Cooktop, S/S Wall Oven, S/S B/I Microwave, S/S Integrated Exhaust Hood, Washer, & Dryer. Pool, Spa, Gym, Party Room, Theatre. (id:50886)
Property Details
| MLS® Number | C9770453 |
| Property Type | Single Family |
| Community Name | Bay Street Corridor |
| CommunityFeatures | Pet Restrictions |
| Features | In Suite Laundry |
Building
| BathroomTotal | 2 |
| BedroomsAboveGround | 2 |
| BedroomsTotal | 2 |
| Amenities | Storage - Locker |
| CoolingType | Central Air Conditioning |
| ExteriorFinish | Concrete |
| HeatingFuel | Natural Gas |
| HeatingType | Forced Air |
| SizeInterior | 799.9932 - 898.9921 Sqft |
| Type | Apartment |
Parking
| Underground |
Land
| Acreage | No |
Rooms
| Level | Type | Length | Width | Dimensions |
|---|---|---|---|---|
| Main Level | Living Room | 3.37 m | 2.67 m | 3.37 m x 2.67 m |
| Main Level | Dining Room | 3.67 m | 3.66 m | 3.67 m x 3.66 m |
| Main Level | Bedroom | 2.87 m | 2.72 m | 2.87 m x 2.72 m |
| Main Level | Bedroom 2 | 2.72 m | 2.45 m | 2.72 m x 2.45 m |
Interested?
Contact us for more information
David Xie
Broker
2175 Sheppard Ave E. Suite 106
Toronto, Ontario M2J 1W8



































