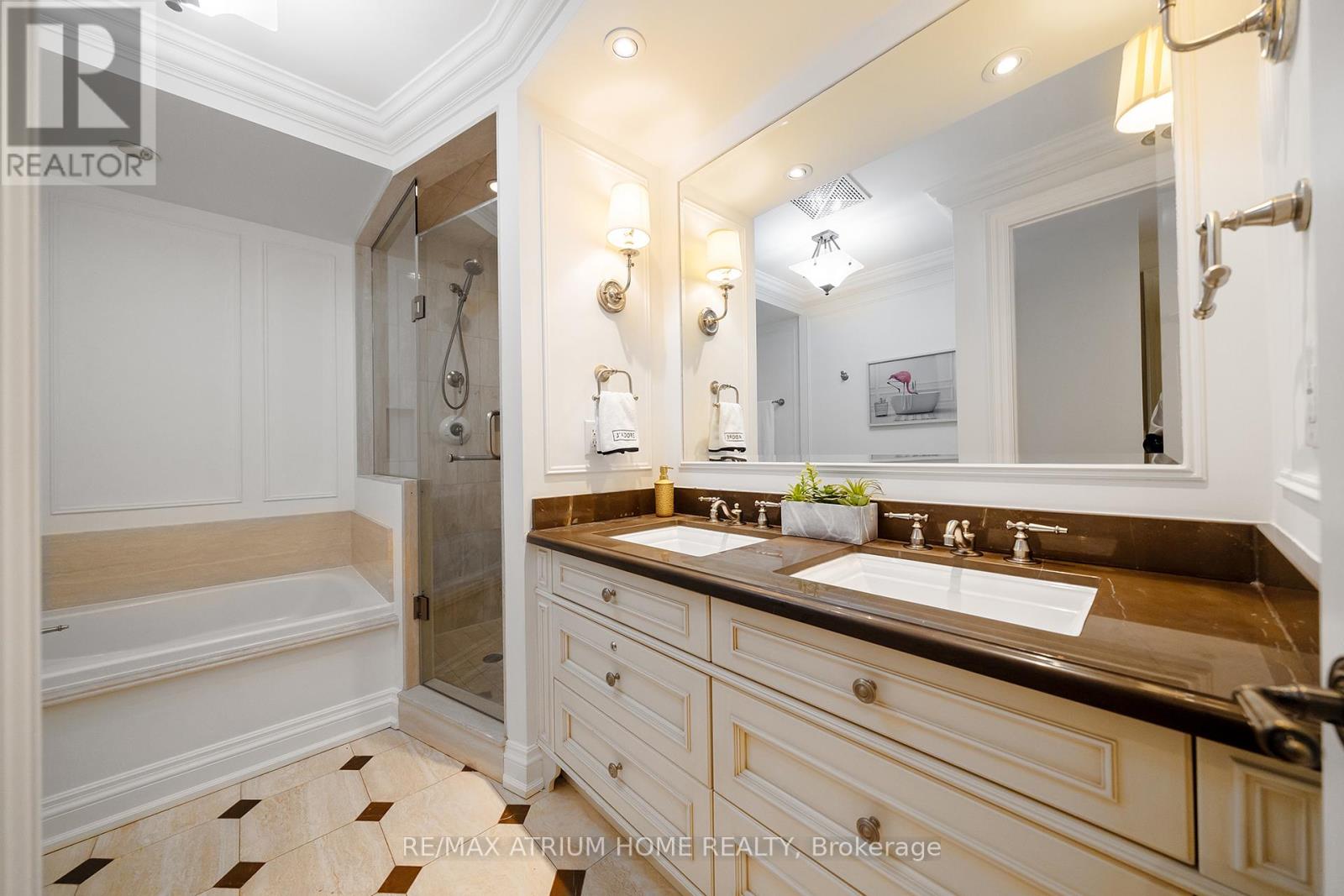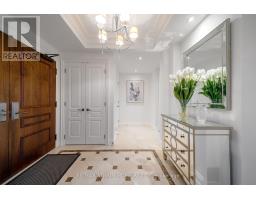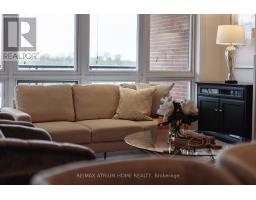605 - 111 Forsythe Street Oakville, Ontario L6K 3J9
$1,598,888Maintenance, Common Area Maintenance, Insurance, Parking, Heat
$1,063.21 Monthly
Maintenance, Common Area Maintenance, Insurance, Parking, Heat
$1,063.21 MonthlyWelcome to the quite , safe and prestigious condo situated in vibrant downtown Oakville just steps to Lake Ontario. This exceptional home spans 1,240 sqft of thoughtfully designed layout , hardwood floor throughout, offering home and hotel-like living experience anchored by fireplace and high end appliances. The gourmet kitchen stands ready to inspire culinary creativity with its premium appliances, including top-of-the-line Wolf range gas cooktop with oven, wine fridge under the countertop, microwave, subzero refrigerator, Miele dishwasher. Well designed Open concept for living , dinning room and kitchen. The primary bedroom suite offers the ultimate retreat, featuring luxurious seven-piece ensuite with heated floors, and a generous walk-in closet. Second bedroom with its own ensuite and large closet, providing optimal privacy and comfort. Appreciate this fabulous luxury throughout suite with impressive views overlooking the downtown and Sixteen Mile Creek. With one owned underground parking space and exclusive use locker for added convenience. Extensive building amenities including 24-hour concierge, exquisite lobby, social room, library, hobby room, exercise room, bike storage and plenty of visitor parking. This prime location offers easy access to the lake, parks, Oakville Club, library, Oakville Centre for the Performing Arts, as well as the charming shops, cafes, and restaurants of downtown Oakville. Enjoy your luxury living at downtown Oakville! (id:50886)
Property Details
| MLS® Number | W12138842 |
| Property Type | Single Family |
| Community Name | 1002 - CO Central |
| Amenities Near By | Marina |
| Community Features | Pet Restrictions |
| Easement | Unknown |
| Features | Wheelchair Access, Balcony, Carpet Free, In Suite Laundry, Guest Suite |
| Parking Space Total | 1 |
| Water Front Type | Waterfront |
Building
| Bathroom Total | 2 |
| Bedrooms Above Ground | 2 |
| Bedrooms Below Ground | 1 |
| Bedrooms Total | 3 |
| Age | 11 To 15 Years |
| Amenities | Exercise Centre, Recreation Centre, Visitor Parking, Party Room, Security/concierge, Fireplace(s), Storage - Locker |
| Appliances | Cooktop, Dishwasher, Dryer, Microwave, Oven, Range, Washer, Window Coverings, Refrigerator |
| Cooling Type | Central Air Conditioning |
| Exterior Finish | Brick |
| Fireplace Present | Yes |
| Fireplace Total | 1 |
| Heating Fuel | Natural Gas |
| Heating Type | Forced Air |
| Size Interior | 1,200 - 1,399 Ft2 |
| Type | Apartment |
Parking
| Underground | |
| Garage |
Land
| Access Type | Public Road, Public Docking |
| Acreage | No |
| Land Amenities | Marina |
Rooms
| Level | Type | Length | Width | Dimensions |
|---|---|---|---|---|
| Main Level | Living Room | 6.67 m | 5.75 m | 6.67 m x 5.75 m |
| Main Level | Dining Room | 6.67 m | 5.75 m | 6.67 m x 5.75 m |
| Main Level | Kitchen | 2.78 m | 3.89 m | 2.78 m x 3.89 m |
| Main Level | Bedroom | 2.76 m | 3.36 m | 2.76 m x 3.36 m |
| Main Level | Primary Bedroom | 3.22 m | 4.42 m | 3.22 m x 4.42 m |
| Main Level | Den | 2.42 m | 2.42 m | 2.42 m x 2.42 m |
Contact Us
Contact us for more information
Yaqi Zeng
Broker
7100 Warden Ave #1a
Markham, Ontario L3R 8B5
(905) 513-0808
(905) 513-0608
www.atriumhomerealty.com/
Ken Chen
Salesperson
7100 Warden Ave #1a
Markham, Ontario L3R 8B5
(905) 513-0808
(905) 513-0608
www.atriumhomerealty.com/





















































































