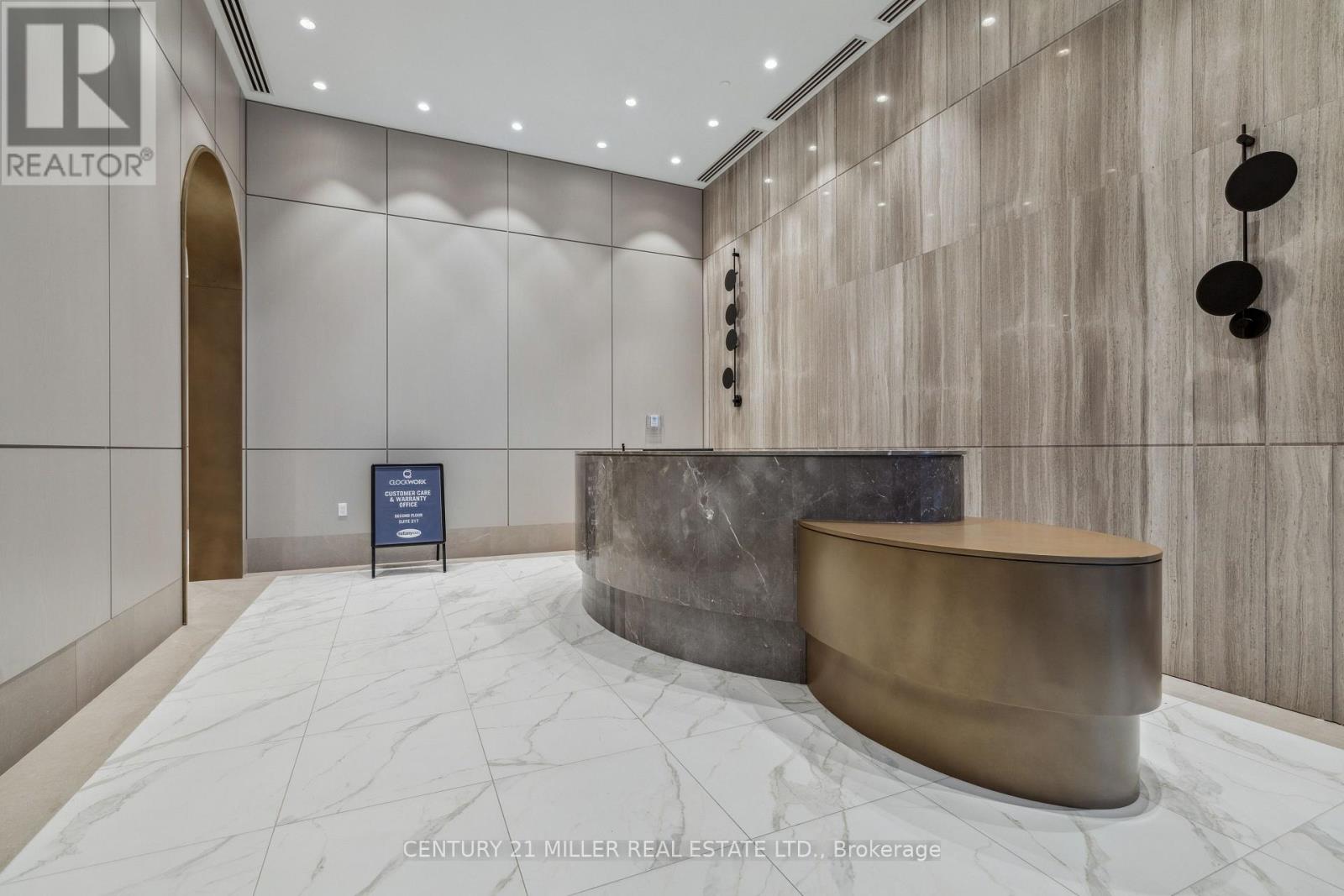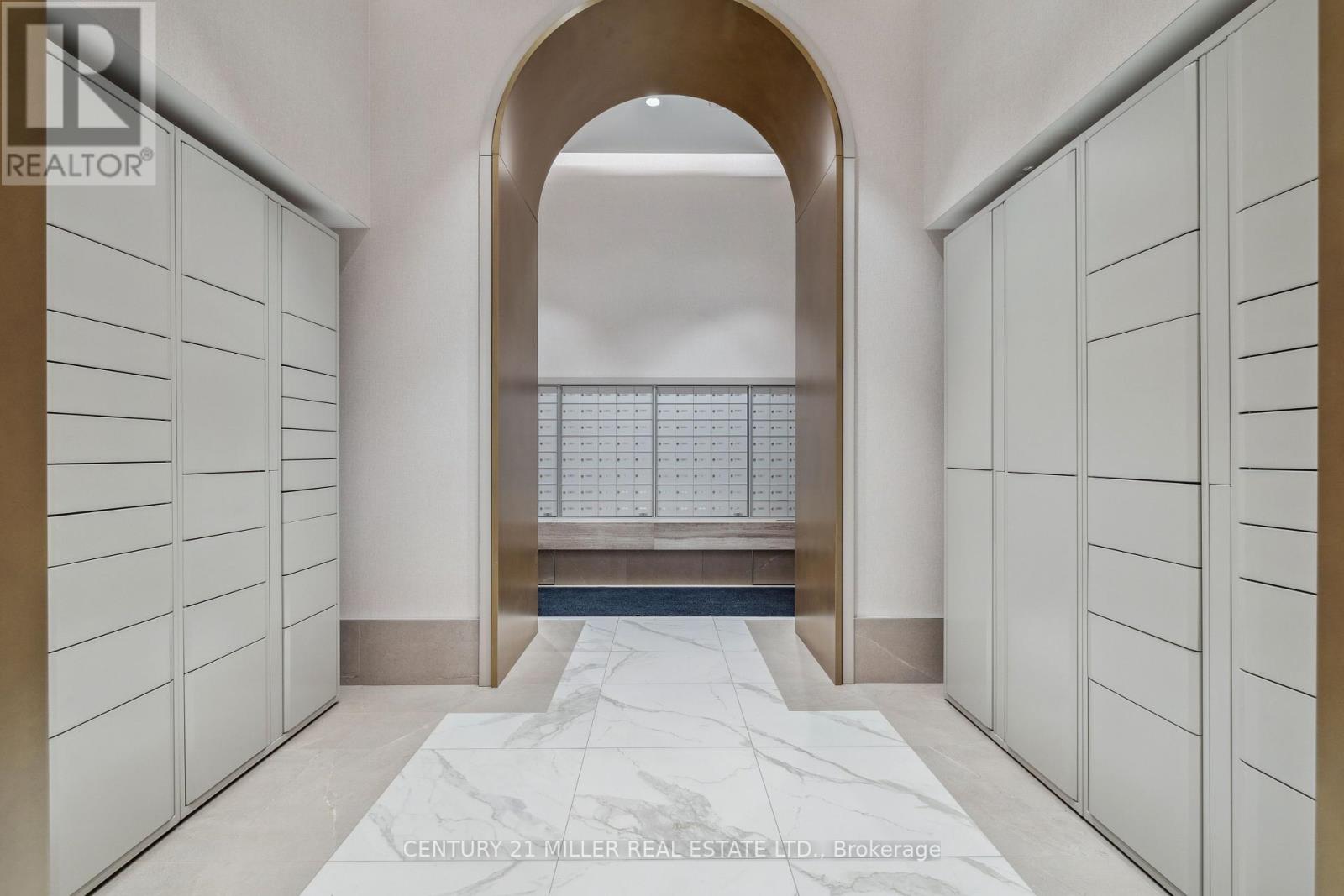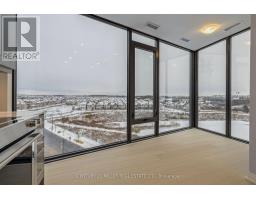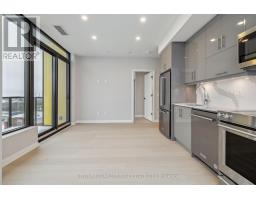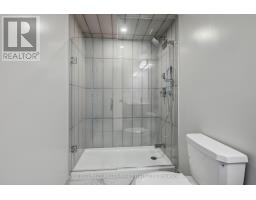605 - 1415 Dundas Street E Oakville, Ontario L6H 7V8
$2,900 Monthly
Welcome to modern living at Mattamy's Clockwork! Offering 880 sq. ft. of living space, this brand-new, never-lived-in 2-bedroom + den condo features scenic pond views. Enjoy an open-concept design with soaring 9 ceilings and floor-to-ceiling windows that fill the space with natural light. Hardwood floors run throughout, while the sleek, contemporary kitchen boasts stainless steel appliances. The living/dining area opens to a balcony overlooking the pond, and the den provides flexible additional space. The primary bedroom includes large windows and a 4-piece ensuite, complemented by a second bedroom and main 4-piece bath. In-suite laundry with a stackable washer and dryer adds convenience. Tenant is responsible only for hydro and water. Building amenities include a smart home system, gym, party/meeting room, pet spa, and rooftop patio. One underground parking spot and a locker are included. Located close to highways, Oakville Hospital, trails, parks, shopping, and more, this condo perfectly blends comfort and convenience! (id:50886)
Property Details
| MLS® Number | W11900639 |
| Property Type | Single Family |
| Community Name | 1008 - GO Glenorchy |
| AmenitiesNearBy | Hospital, Park, Public Transit, Schools |
| CommunicationType | High Speed Internet |
| CommunityFeatures | Pets Not Allowed, Community Centre |
| Features | Balcony |
| ParkingSpaceTotal | 1 |
Building
| BathroomTotal | 2 |
| BedroomsAboveGround | 2 |
| BedroomsTotal | 2 |
| Amenities | Security/concierge, Exercise Centre, Recreation Centre, Party Room, Visitor Parking, Storage - Locker |
| Appliances | Dishwasher, Dryer, Refrigerator, Stove, Washer |
| CoolingType | Central Air Conditioning |
| ExteriorFinish | Brick |
| HeatingFuel | Natural Gas |
| HeatingType | Forced Air |
| SizeInterior | 799.9932 - 898.9921 Sqft |
| Type | Apartment |
Parking
| Underground |
Land
| Acreage | No |
| LandAmenities | Hospital, Park, Public Transit, Schools |
Rooms
| Level | Type | Length | Width | Dimensions |
|---|---|---|---|---|
| Main Level | Den | 3.02 m | 1.93 m | 3.02 m x 1.93 m |
| Main Level | Kitchen | 3.35 m | 1.83 m | 3.35 m x 1.83 m |
| Main Level | Living Room | 5.21 m | 2.01 m | 5.21 m x 2.01 m |
| Main Level | Primary Bedroom | 2.87 m | 3.45 m | 2.87 m x 3.45 m |
| Main Level | Bedroom 2 | 2.64 m | 2.87 m | 2.64 m x 2.87 m |
Interested?
Contact us for more information
Jamie Vieira
Broker
209 Speers Rd Unit 10
Oakville, Ontario L6K 2E9
Rania Agha
Salesperson
209 Speers Rd Unit 10
Oakville, Ontario L6K 2E9



