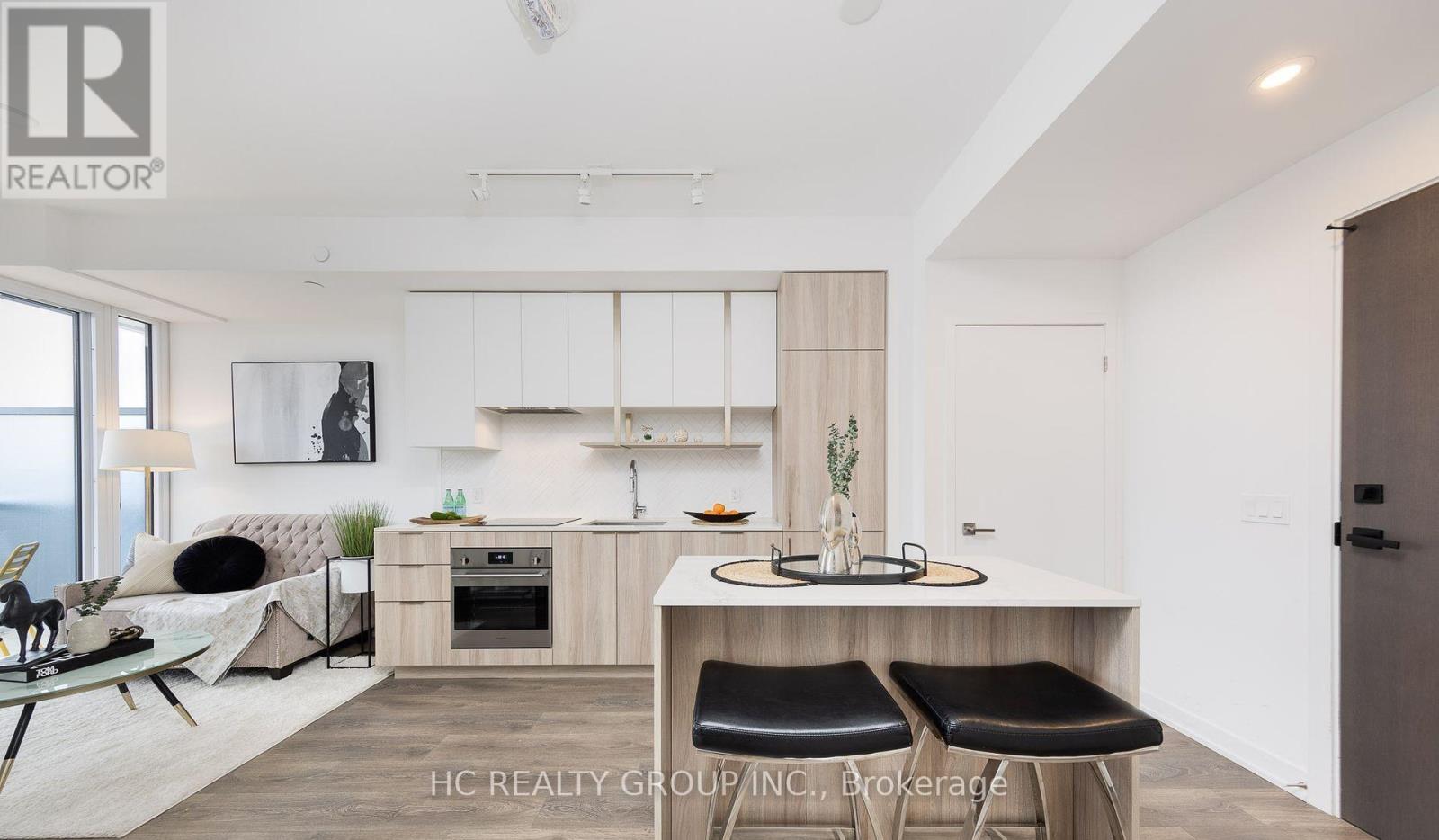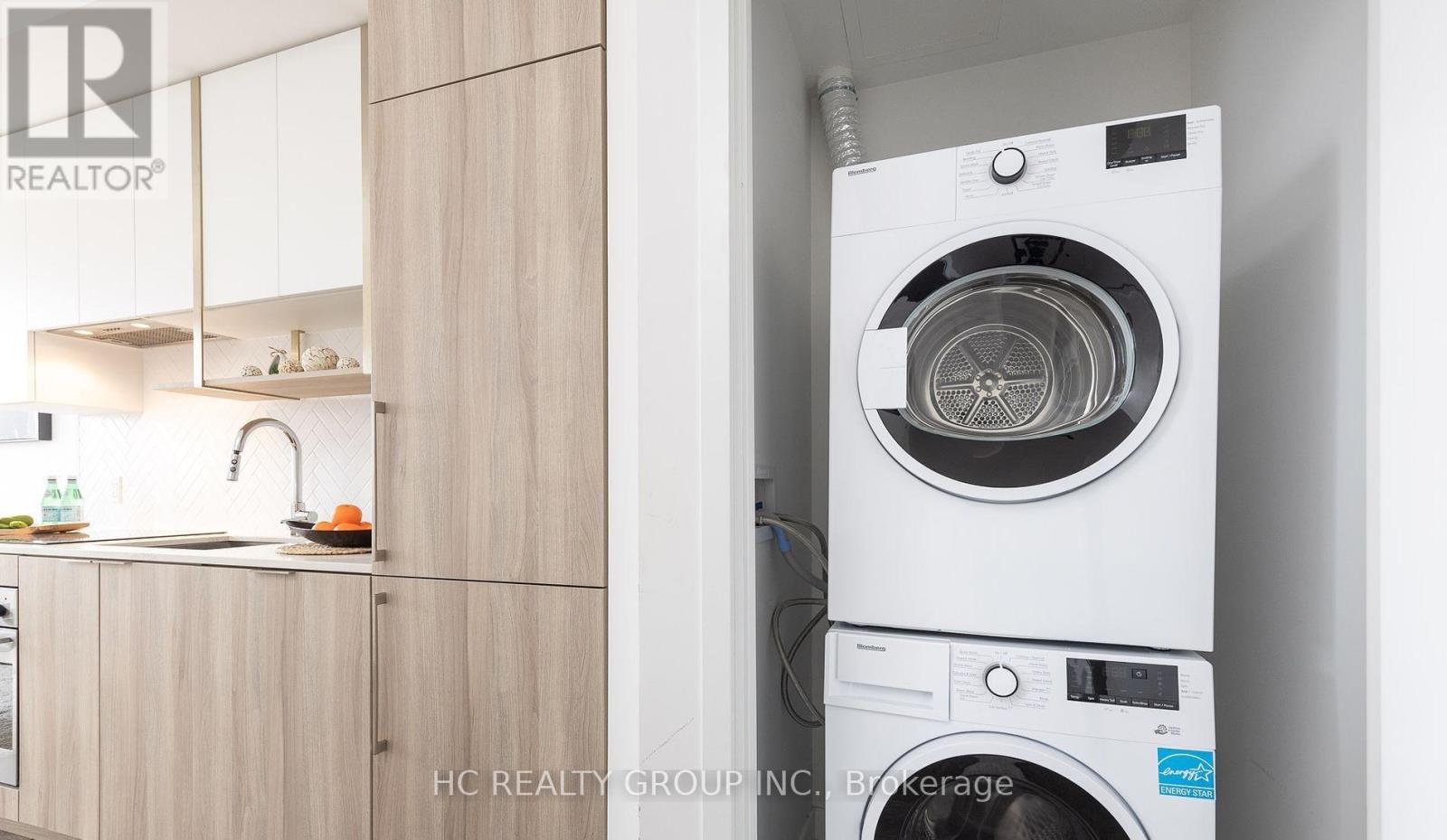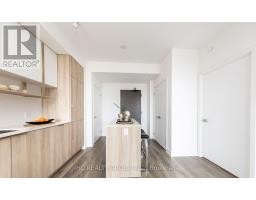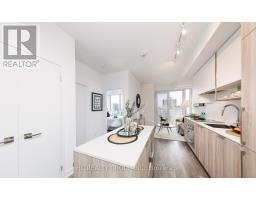605 - 15 Holmes Avenue N Toronto, Ontario M2N 0L4
$399,999Maintenance, Common Area Maintenance
$336 Monthly
Maintenance, Common Area Maintenance
$336 MonthlyIf you're a young professional or a small family of two to three, wanting to own a property with high potential or seeking a rental investment that generates positive cash flow, this unit is perfectly suited for your needs. Superb investment or ideal living opportunity awaits in this north-facing corner unit, ensuring a tranquil lifestyle. Discover a contemporary open kitchen featuring quartz countertops and a spacious 1-bedroom layout in the vibrant heart of North York. Enjoy abundant natural light through floor-to-ceiling windows, creating a sun-filled ambiance in this remarkable suite with 10-foot ceilings. The building offers an array of luxurious amenities, including a magnificent two-storey lobby, round-the-clock concierge service, a state-of-the-art fitness center, a yoga studio, a golf simulator room, a party room, a rooftop terrace with BBQ facilities, 17 visitor parking spots, and much more. Washer/dryer, b/i dishwasher; b/i fridge, b/i stove. visitor parking, 24 hr concierge, rooftop deck + bbq stations party room, golf simulation, yoga studio, gym + more. **** EXTRAS **** Washer/dryer, b/i dishwasher; b/i fridge, b/i stove. visitor parking, 24 hr concierge, rooftop deck + bbq stations party room, golf simulation, yoga studio, gym + more. (id:50886)
Property Details
| MLS® Number | C10427773 |
| Property Type | Single Family |
| Community Name | Willowdale East |
| AmenitiesNearBy | Public Transit |
| CommunityFeatures | Pets Not Allowed |
| Features | Balcony, In Suite Laundry |
Building
| BathroomTotal | 1 |
| BedroomsAboveGround | 1 |
| BedroomsTotal | 1 |
| Amenities | Security/concierge, Exercise Centre, Party Room, Visitor Parking, Recreation Centre |
| CoolingType | Central Air Conditioning |
| ExteriorFinish | Concrete |
| FireProtection | Alarm System |
| FlooringType | Laminate, Ceramic |
| Type | Apartment |
Land
| Acreage | No |
| LandAmenities | Public Transit |
Rooms
| Level | Type | Length | Width | Dimensions |
|---|---|---|---|---|
| Main Level | Bedroom | 3.71 m | 3.09 m | 3.71 m x 3.09 m |
| Main Level | Kitchen | 2.57 m | 2.29 m | 2.57 m x 2.29 m |
| Main Level | Living Room | 3.12 m | 5.72 m | 3.12 m x 5.72 m |
| Main Level | Bathroom | 3.38 m | 2.8 m | 3.38 m x 2.8 m |
Interested?
Contact us for more information
Samuel Li
Salesperson
9206 Leslie St 2nd Flr
Richmond Hill, Ontario L4B 2N8































