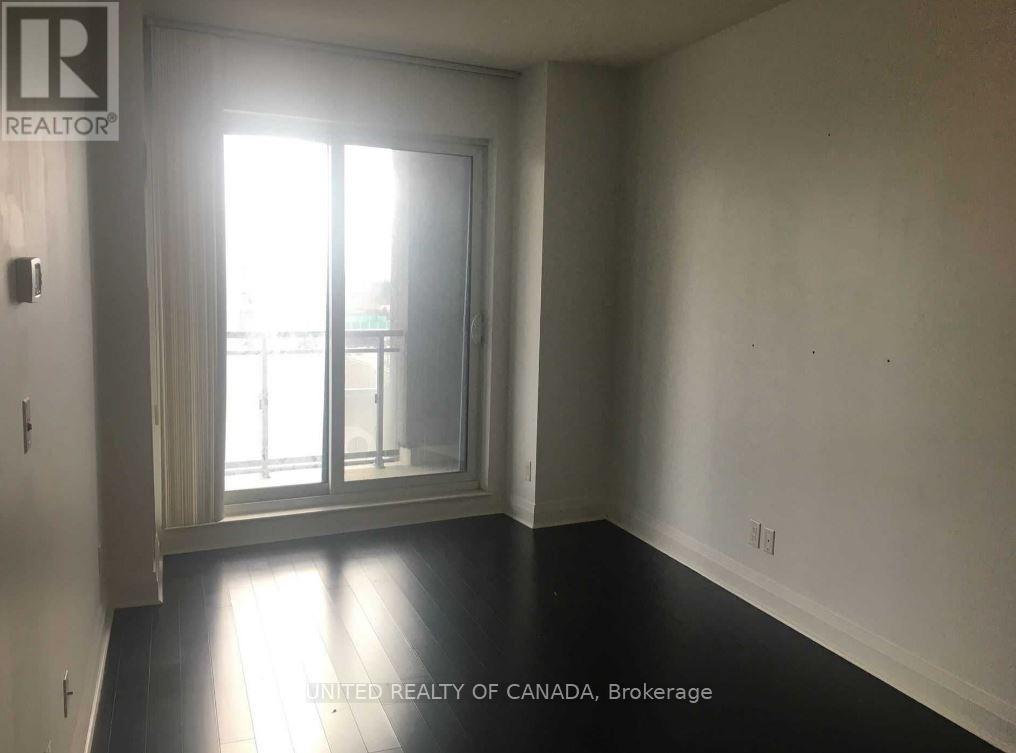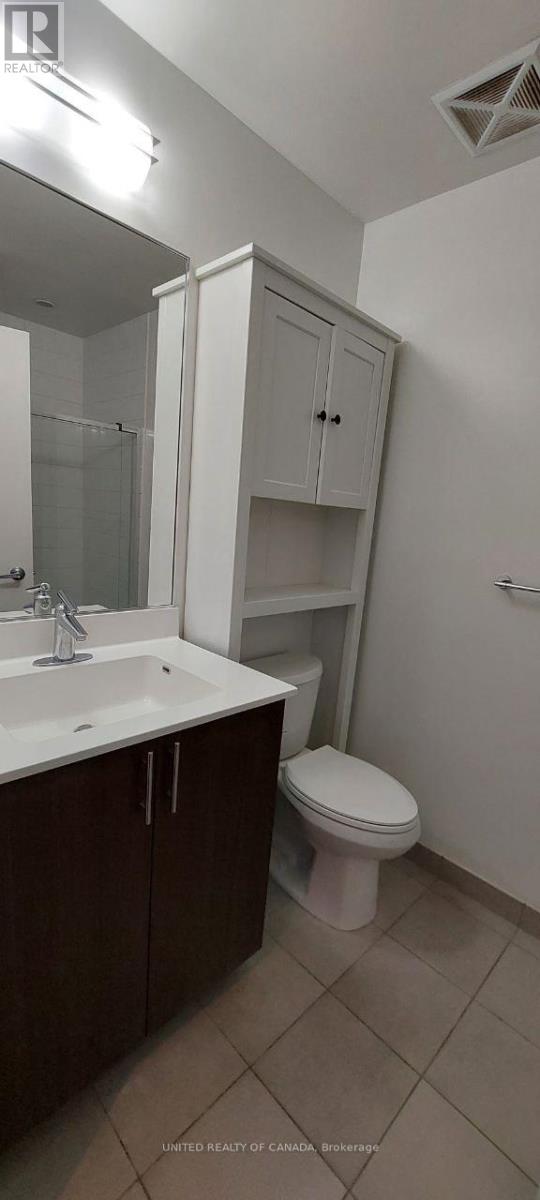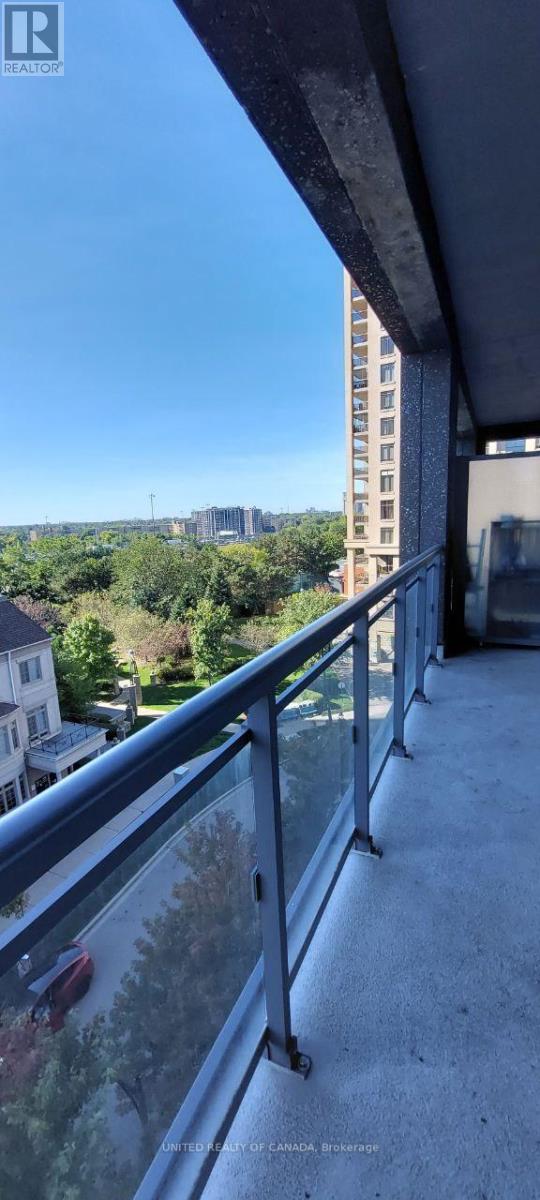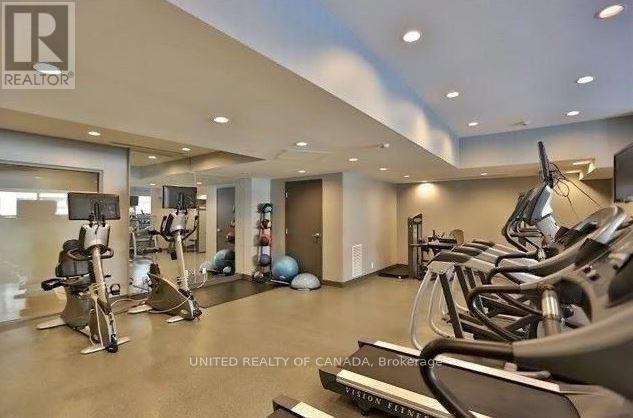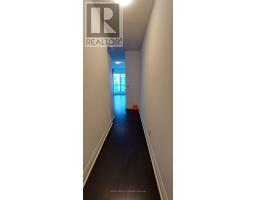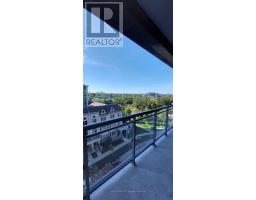605 - 17 Kenaston Gardens Toronto, Ontario M2K 1G7
1 Bedroom
1 Bathroom
499.9955 - 598.9955 sqft
Central Air Conditioning
Forced Air
$2,450 Monthly
Open Concept, 1 Bedroom , Panoramic View Condo located in Bayview village ( Sheppard &Bayview) , Walk to Subway and public transit, Fast access to 401 & Don valley Pkwy, Bayview Village Mall, YMCA and all amenities, 94+Sqft Balcony. 9'Ceiling, Hardwood Floors Throughout, Granite Counter Top, Stainless Steel Appliances, Floor To Ceiling Window, One Underground Parking, One Locker are included, Pls "" NO SMOKING "" **** EXTRAS **** Full Credit Report, Employment Letter+2 Pay Stubs, References, Rental App, Photo Id, Tenant Insurance, $300 Key Deposit (id:50886)
Property Details
| MLS® Number | C9524430 |
| Property Type | Single Family |
| Community Name | Bayview Village |
| AmenitiesNearBy | Hospital, Park, Public Transit |
| CommunityFeatures | Pet Restrictions |
| Features | Balcony, In Suite Laundry |
| ParkingSpaceTotal | 1 |
Building
| BathroomTotal | 1 |
| BedroomsAboveGround | 1 |
| BedroomsTotal | 1 |
| Amenities | Storage - Locker |
| Appliances | Dishwasher, Dryer, Microwave, Refrigerator, Stove, Washer, Window Coverings |
| CoolingType | Central Air Conditioning |
| ExteriorFinish | Concrete |
| FlooringType | Hardwood |
| HeatingFuel | Natural Gas |
| HeatingType | Forced Air |
| SizeInterior | 499.9955 - 598.9955 Sqft |
| Type | Apartment |
Parking
| Underground |
Land
| Acreage | No |
| LandAmenities | Hospital, Park, Public Transit |
Rooms
| Level | Type | Length | Width | Dimensions |
|---|---|---|---|---|
| Flat | Living Room | 3.7 m | 2.8 m | 3.7 m x 2.8 m |
| Flat | Kitchen | 3.15 m | 3.1 m | 3.15 m x 3.1 m |
| Flat | Bedroom | 3 m | 2.9 m | 3 m x 2.9 m |
| Flat | Bathroom | 2 m | 2 m | 2 m x 2 m |
Interested?
Contact us for more information
Masoud Ahangar
Broker
United Realty Of Canada
180 West Beaver Creek Rd #b12
Richmond Hill, Ontario L4B 1L1
180 West Beaver Creek Rd #b12
Richmond Hill, Ontario L4B 1L1








