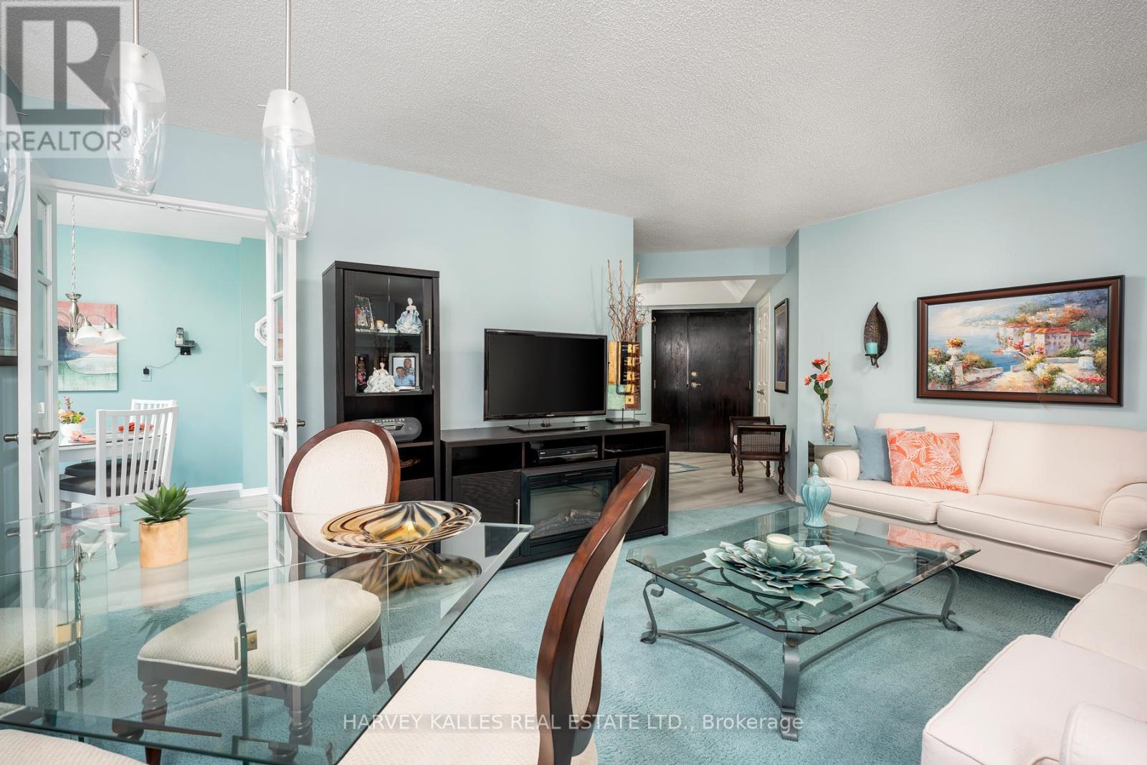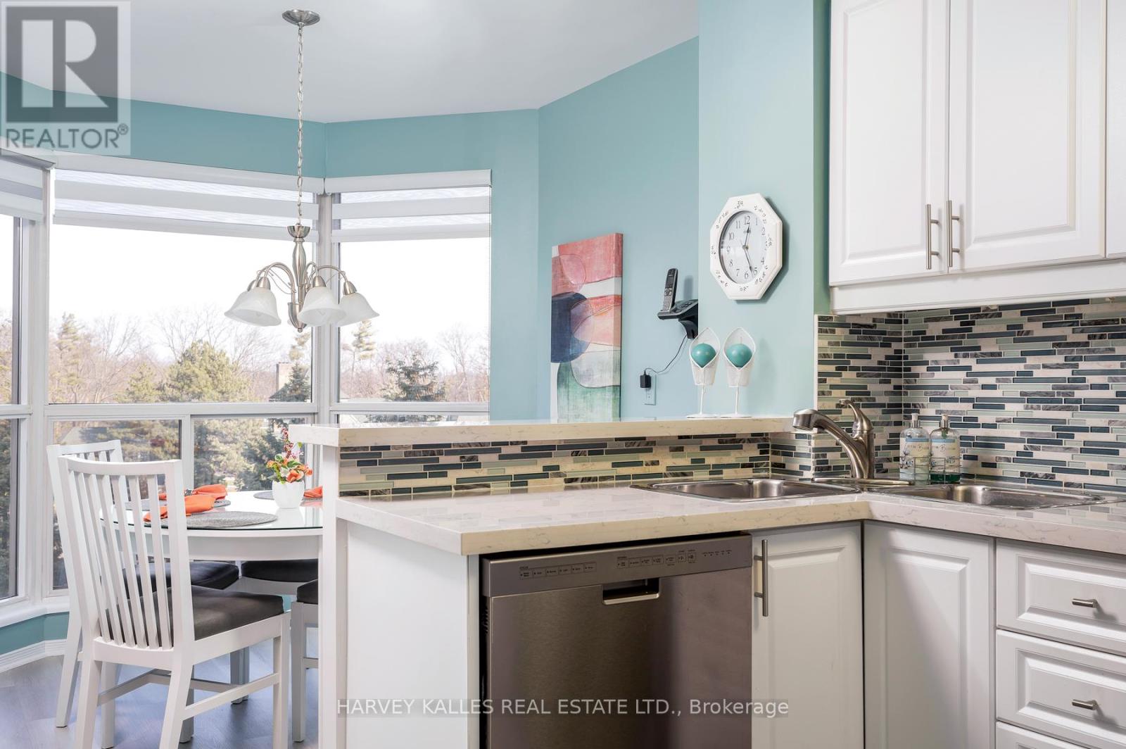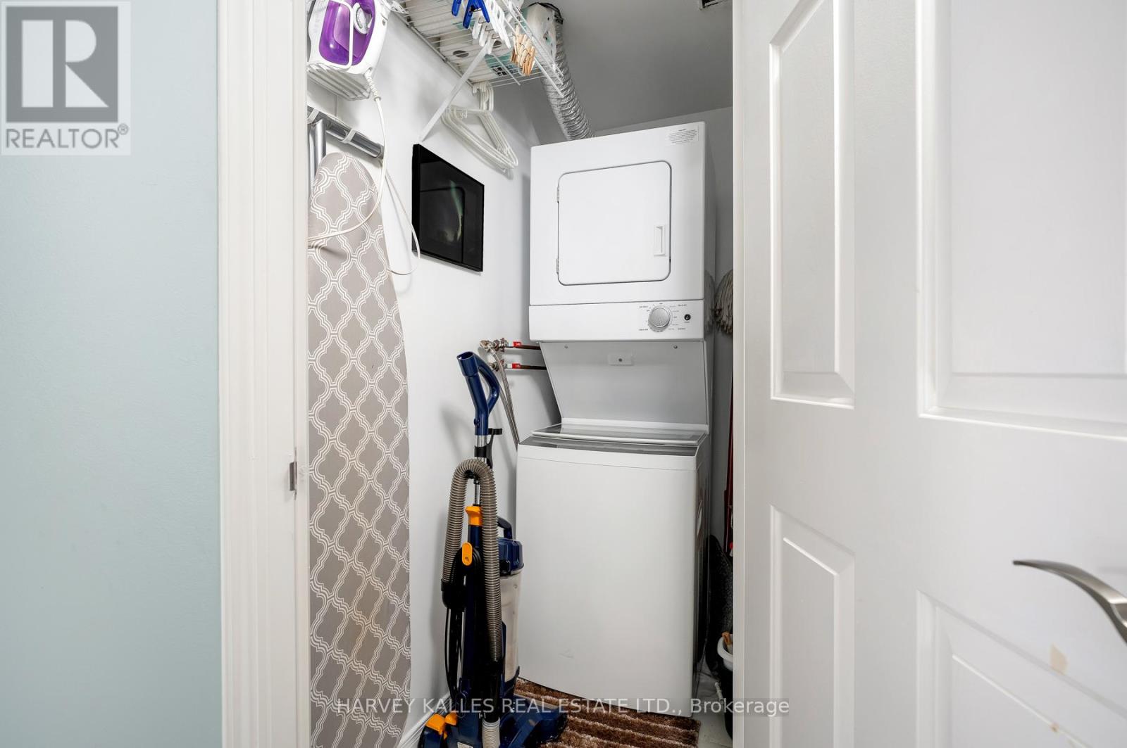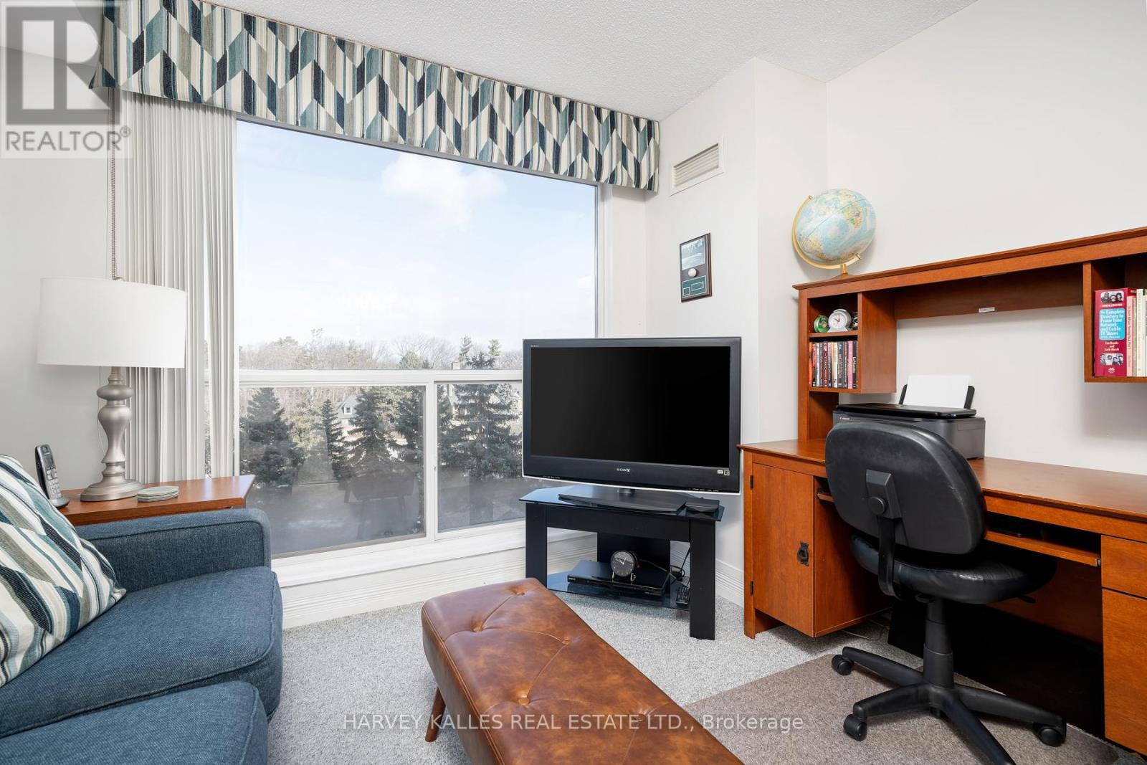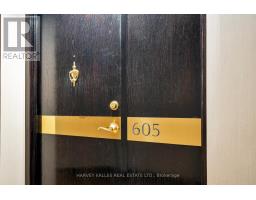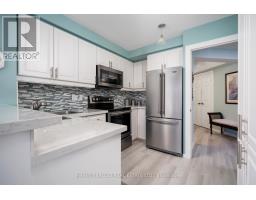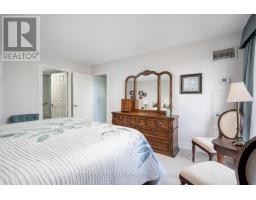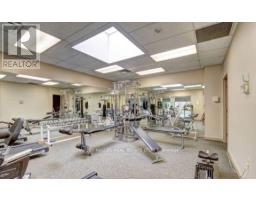605 - 1700 The Collegeway Mississauga, Ontario L5L 4M2
$770,000Maintenance, Heat, Electricity, Water, Cable TV, Common Area Maintenance, Insurance, Parking
$1,148.60 Monthly
Maintenance, Heat, Electricity, Water, Cable TV, Common Area Maintenance, Insurance, Parking
$1,148.60 MonthlyDiscover Refined Living At Sought-After Canyon Springs! A Rare Opportunity To Own A Well-Laid-Out, Updated 1,115+ Sq. Ft. West-Facing Two-Bedroom Suite. Overlooking The Treetops, Boasting A Recently Updated, Modern Eat-In Kitchen (S/S Appliances, Pantry & Quartz Countertops), New HVAC Units, Floor-To-Ceiling Windows & Two Renovated Baths (Deep Soaker Whirlpool Tub). Updated Flooring Throughout (Hardwood Under Living Room Carpet). Unit 605 Has A Designer's Touch- Modern Comfort & Elegance. Downsize Without Sacrifice! An Impressive Amount Of In-Unit Storage (Full-Size, Ensuite Laundry) To Meet All Your Organizational Needs. Two Parking Spaces & A Spacious Storage Locker. Enjoy Five Star Amenities, Including 24-Hr Concierge, Indoor Pool, Hot Tub, Sauna, Fitness Centre, Party Room, Library, Billiard Room & Car Wash. Outdoor Enthusiasts Take Note- Putting Green, BBQ Area & Charming Gazebo Ideal For Both Entertaining & Relaxing On A Warm Summer Day. Perfectly Positioned Across From The Glen Erin Inn, Within Walking Distance Of UTM. Nearby Shopping, Hospitals, Restaurants & Public Transportation. Nature Lovers Will Revel In Proximity To Erindale Park & Scenic Credit Valley, While Golf Lovers Have Easy Access To Mississauga Golf & Country Club & Credit Valley Golf Club. Seamless Access To Major HWYs (403, 407, QEW & 401). Just Minutes From Toronto Pearson Airport, This Space Combines Convenience With Sophistication. An Exceptional, Well-Managed Condominium Community With Great Neighbours! No Open House Sunday January 5th- Open House Will Be Rescheduled To Next Weekend. **** EXTRAS **** Monthly Maintenance Fees Includes All Utilities, Internet & Cable! 3D Virtual Tour & Floor Plans Attached! (id:50886)
Property Details
| MLS® Number | W11906195 |
| Property Type | Single Family |
| Community Name | Erin Mills |
| AmenitiesNearBy | Place Of Worship, Public Transit, Hospital |
| CommunityFeatures | Pet Restrictions |
| ParkingSpaceTotal | 2 |
| PoolType | Indoor Pool |
| ViewType | View |
Building
| BathroomTotal | 2 |
| BedroomsAboveGround | 2 |
| BedroomsTotal | 2 |
| Amenities | Car Wash, Security/concierge, Exercise Centre, Visitor Parking, Separate Heating Controls, Storage - Locker |
| CoolingType | Central Air Conditioning |
| ExteriorFinish | Concrete |
| HeatingFuel | Natural Gas |
| HeatingType | Heat Pump |
| SizeInterior | 999.992 - 1198.9898 Sqft |
| Type | Apartment |
Parking
| Underground |
Land
| Acreage | No |
| LandAmenities | Place Of Worship, Public Transit, Hospital |
Rooms
| Level | Type | Length | Width | Dimensions |
|---|---|---|---|---|
| Flat | Kitchen | 6.25 m | 2.74 m | 6.25 m x 2.74 m |
| Flat | Living Room | 5.9 m | 3.8 m | 5.9 m x 3.8 m |
| Flat | Dining Room | 5.9 m | 3.8 m | 5.9 m x 3.8 m |
| Flat | Bedroom 2 | 3.32 m | 2.93 m | 3.32 m x 2.93 m |
| Flat | Bedroom | 4.72 m | 3.72 m | 4.72 m x 3.72 m |
Interested?
Contact us for more information
Lauren Michelle Parker
Salesperson
2145 Avenue Road
Toronto, Ontario M5M 4B2
Maureen Karen O'byrne
Salesperson
2316 Bloor Street West
Toronto, Ontario M6S 1P2












