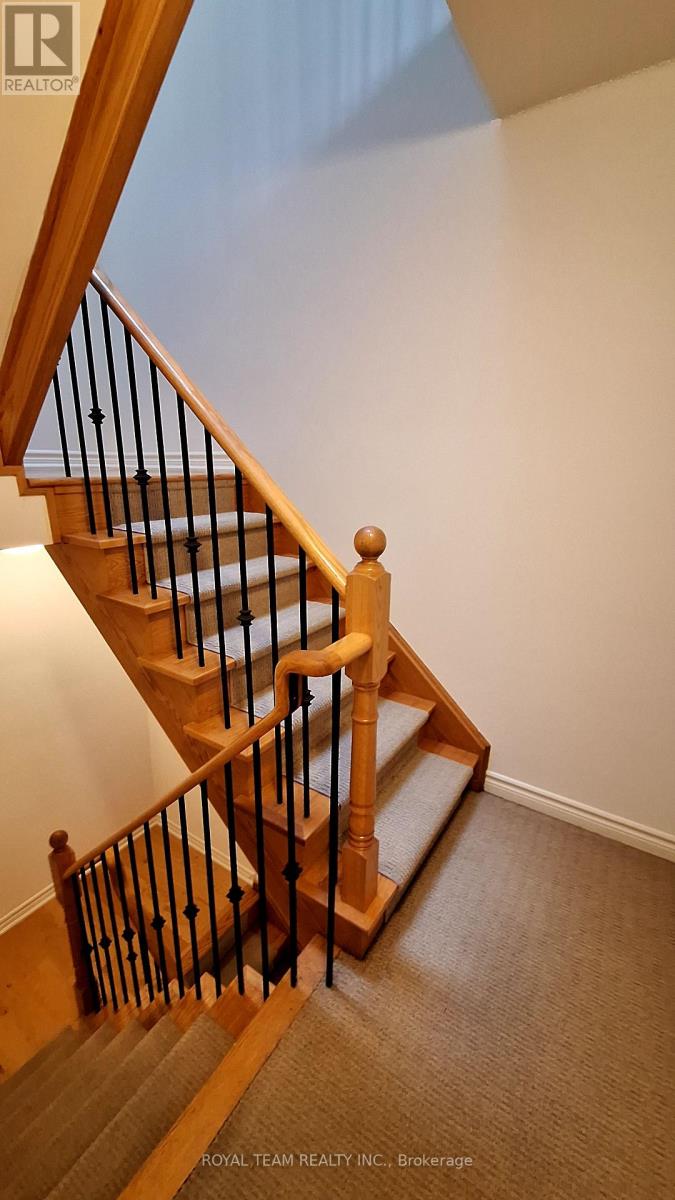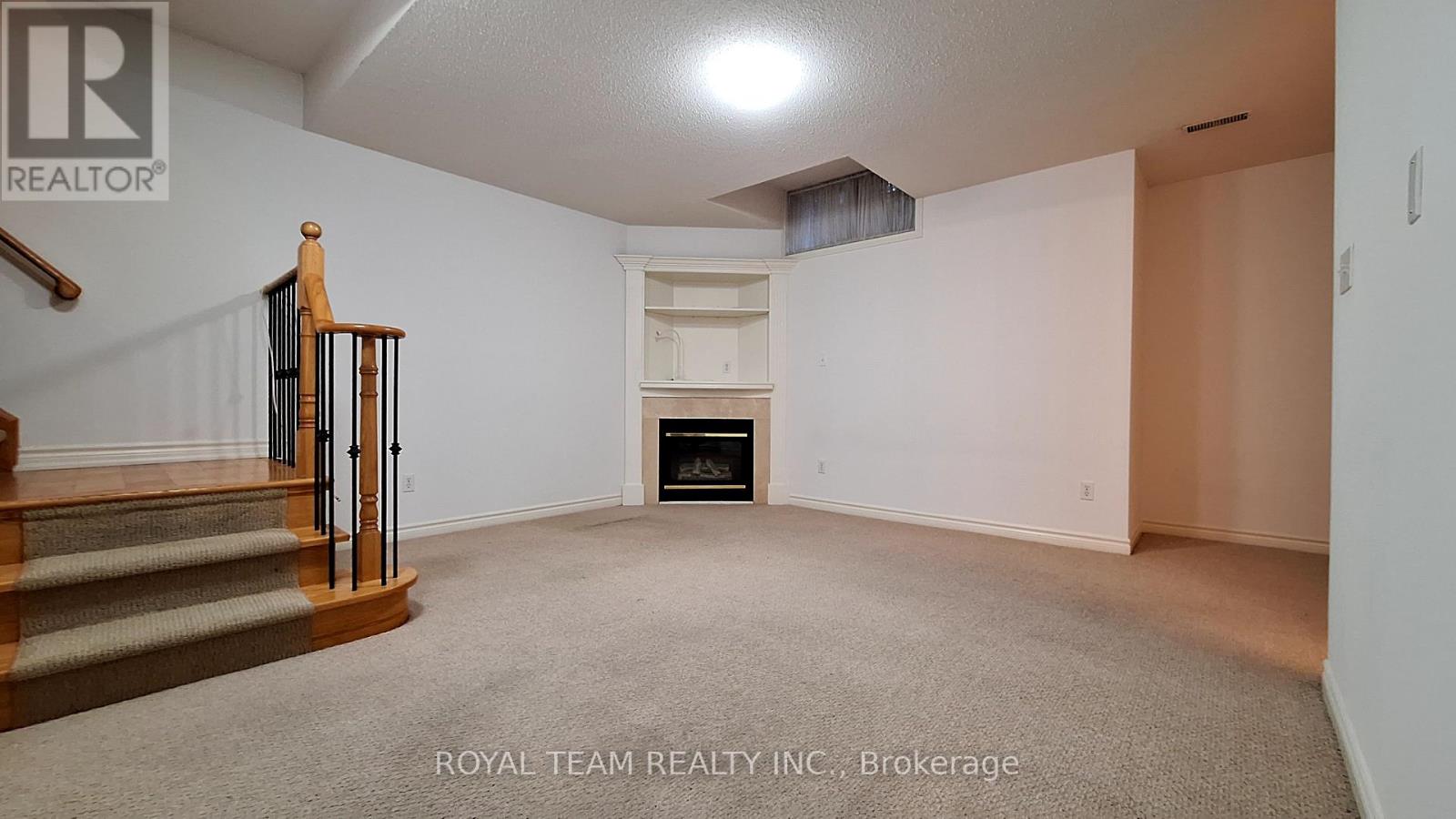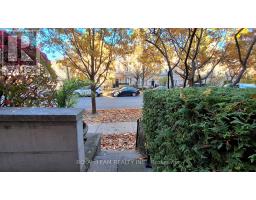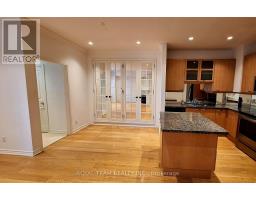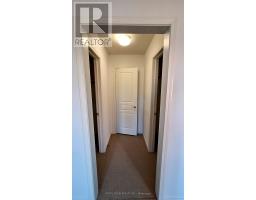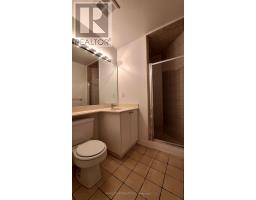605 - 18 Everson Drive Toronto, Ontario M2N 7C1
$4,300 Monthly
Stunning executive townhouse offers approx 2,000 sq. ft. of luxurious living space in a friendly, family-oriented neighborhood. The open-concept kitchen, featuring granite countertops and a mirrored backsplash, seamlessly flows into the spacious living room with large windows and a cozy fireplace. Enjoy outdoor relaxation on the front patio, perfect for morning coffee or unwinding in the fresh air.The master suite is a private retreat, complete with his-and-her walk-in closets and a 5-piece ensuite with a Jacuzzi tub. The finished basement adds even more appeal, with a gas fireplace, a 3-piece bathroom, and a walk-out to the private parking area.Located just steps from Yonge & Sheppard TTC, Highway 401, parks, shops, theatres, and restaurants, this home offers the perfect blend of style, comfort, and convenience. Don't miss out on this exceptional property! (id:50886)
Property Details
| MLS® Number | C10417904 |
| Property Type | Single Family |
| Community Name | Willowdale East |
| AmenitiesNearBy | Hospital, Park, Public Transit, Schools |
| CommunityFeatures | Pet Restrictions, School Bus |
| ParkingSpaceTotal | 1 |
Building
| BathroomTotal | 4 |
| BedroomsAboveGround | 3 |
| BedroomsTotal | 3 |
| Amenities | Visitor Parking |
| Appliances | Dishwasher, Dryer, Microwave, Refrigerator, Washer, Window Coverings |
| BasementDevelopment | Finished |
| BasementType | N/a (finished) |
| CoolingType | Central Air Conditioning |
| ExteriorFinish | Brick |
| FireplacePresent | Yes |
| FireplaceTotal | 2 |
| FlooringType | Hardwood, Carpeted |
| HalfBathTotal | 1 |
| HeatingFuel | Natural Gas |
| HeatingType | Forced Air |
| StoriesTotal | 3 |
| SizeInterior | 1799.9852 - 1998.983 Sqft |
| Type | Row / Townhouse |
Parking
| Underground |
Land
| Acreage | No |
| LandAmenities | Hospital, Park, Public Transit, Schools |
Rooms
| Level | Type | Length | Width | Dimensions |
|---|---|---|---|---|
| Second Level | Bedroom 2 | Measurements not available | ||
| Second Level | Bedroom 3 | Measurements not available | ||
| Third Level | Primary Bedroom | Measurements not available | ||
| Lower Level | Family Room | Measurements not available | ||
| Lower Level | Den | Measurements not available | ||
| Main Level | Living Room | Measurements not available | ||
| Main Level | Dining Room | Measurements not available | ||
| Main Level | Kitchen | Measurements not available |
Interested?
Contact us for more information
Tania Malakhveitchouk
Broker of Record
9555 Yonge St Unit 406
Richmond Hill, Ontario L4C 9M5














