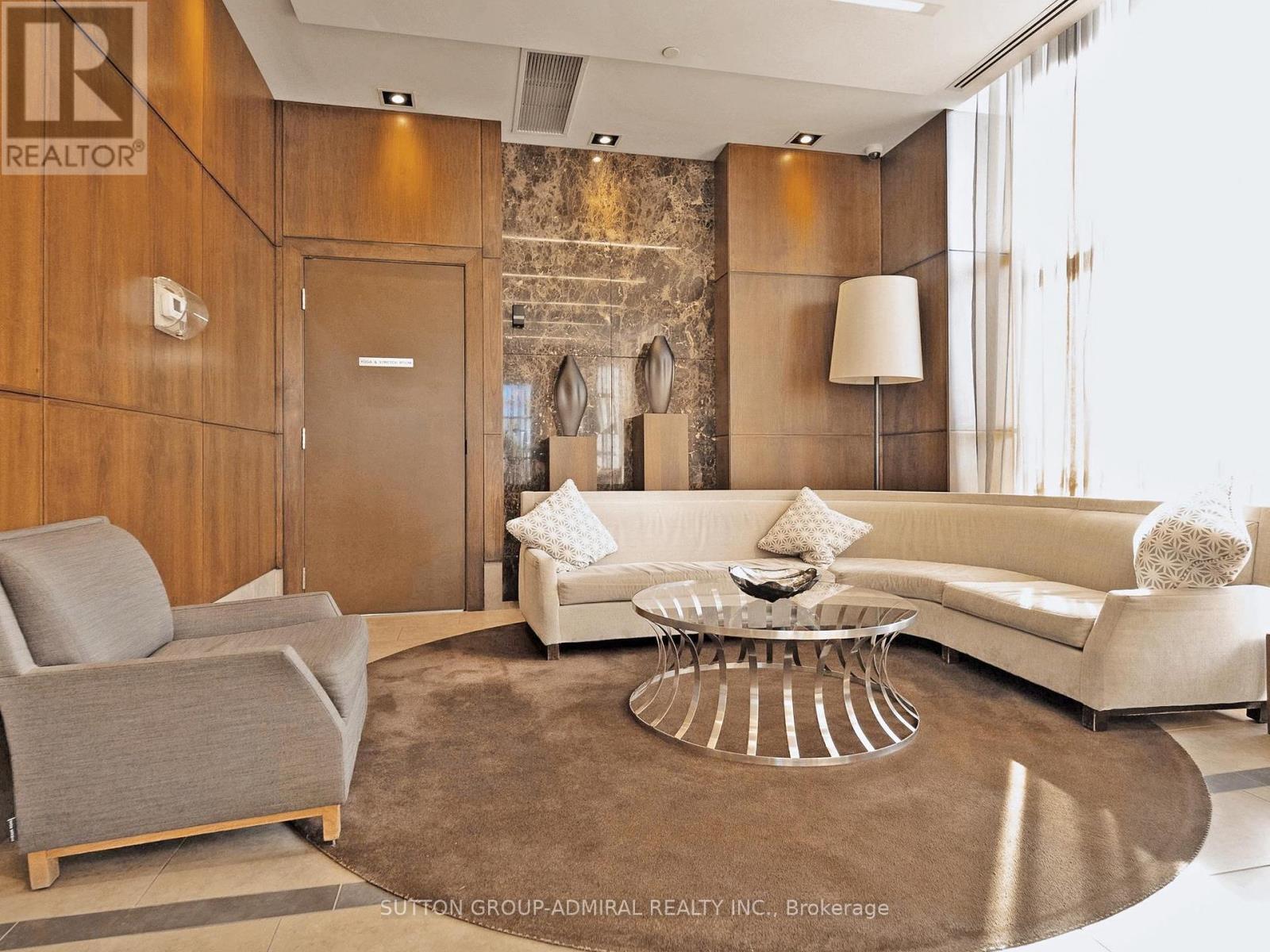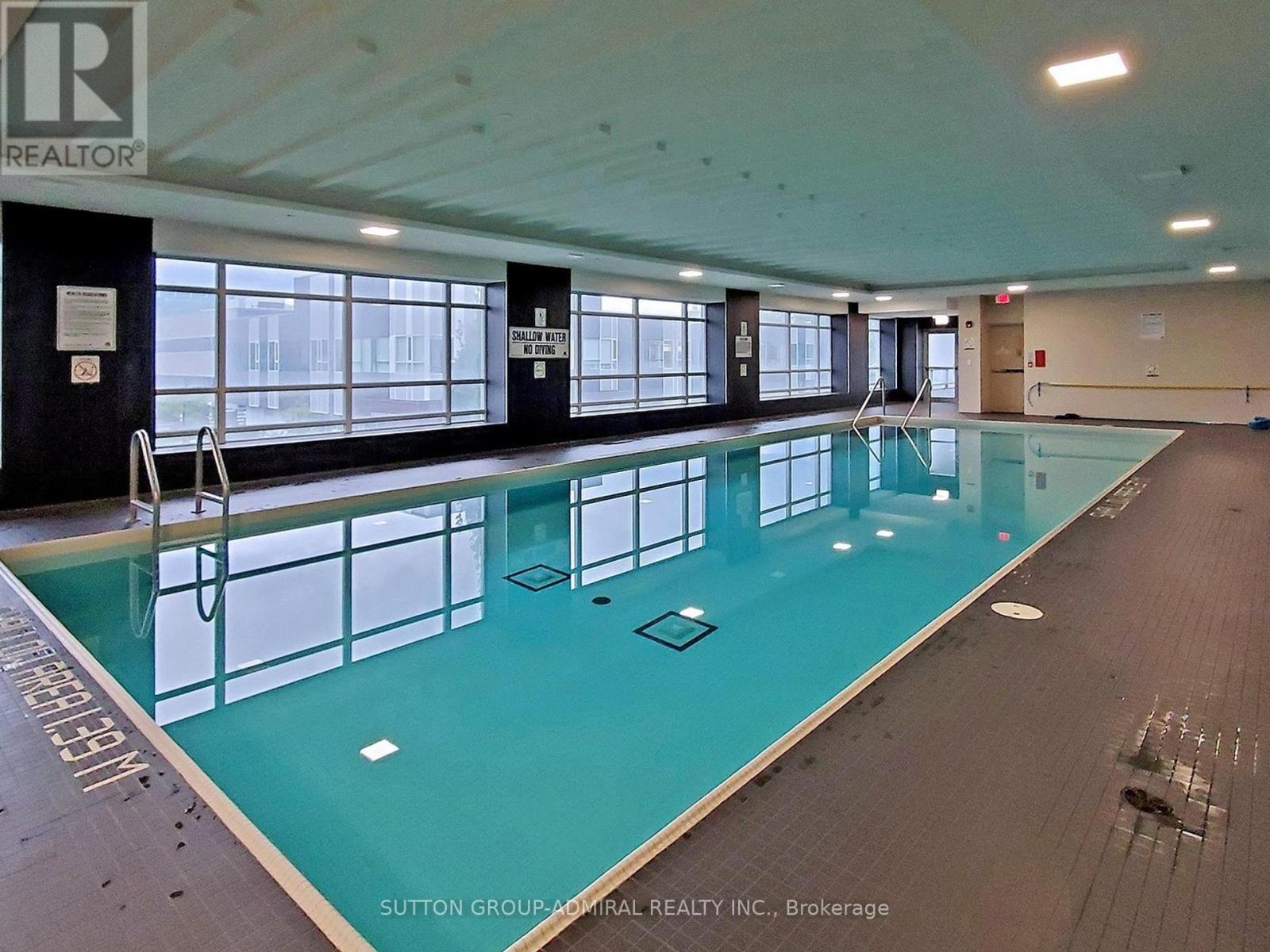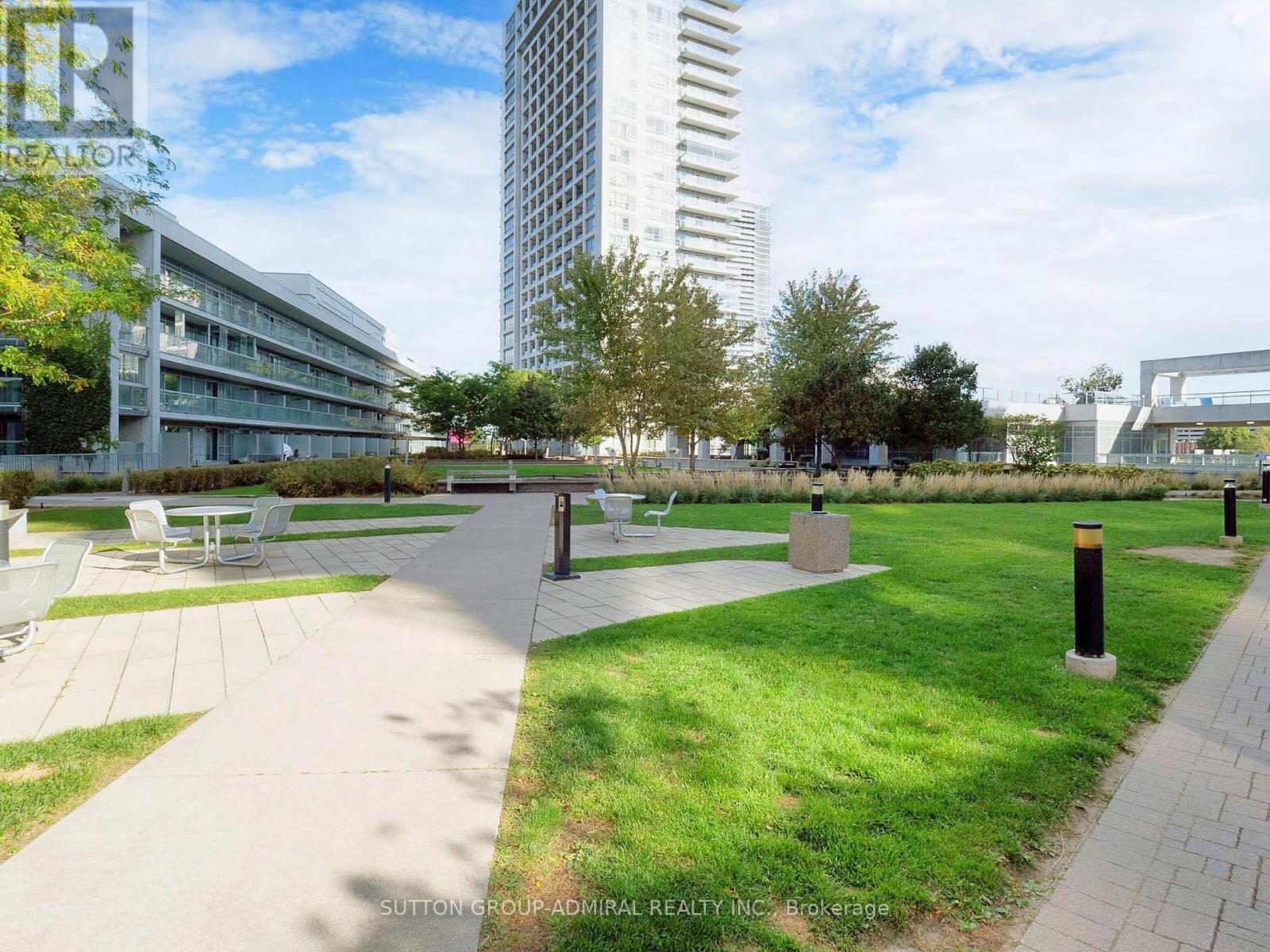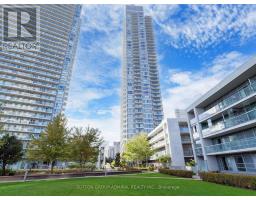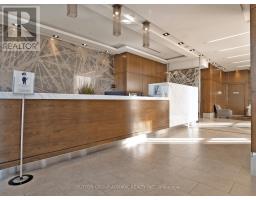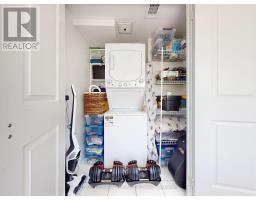605 - 2015 Sheppard Avenue E Toronto, Ontario M2J 0B3
$539,000Maintenance, Heat, Water, Common Area Maintenance, Insurance, Parking
$602.03 Monthly
Maintenance, Heat, Water, Common Area Maintenance, Insurance, Parking
$602.03 MonthlyExperience 715 square feet of modern living space (including balcony) in this stunning corner suite. Offering bright Northwest views and an abundance of natural light through floor-to-ceiling windows, this unit is sure to impress. The functional layout seamlessly combines style and convenience, featuring sleek, modern finishings throughout. Thoughtfully designed with ample storage space which includes a walk-in bedroom closet and extra storage space in the laundry closet. Step out onto your open balcony and enjoy sunset views, perfect for unwinding after a long day. Located in a prime area, you're just moments away from Fairview Mall, transit options, and major highways 404 and 401, making commuting a breeze. With dining, shopping, and all essential amenities at your doorstep, this condo is the perfect blend of urban convenience and contemporary comfort. Enjoy a plethora of luxurious amenities, including a car wash, 24/7 concierge, guest suites, a state-of-the-art gym, indoor pool, party room, media room, yoga room, library and relaxing saunas. Don't miss this opportunity to own a bright and beautifully designed condo unit in a fantastic location! **** EXTRAS **** New vinyl flooring & baseboards 2022, interlocking composite on the balcony. Owned 3x5' Locker & 1 Parking Spot (id:50886)
Property Details
| MLS® Number | C9389366 |
| Property Type | Single Family |
| Community Name | Henry Farm |
| AmenitiesNearBy | Hospital, Park, Public Transit |
| CommunityFeatures | Pet Restrictions |
| Features | Balcony, Carpet Free, In Suite Laundry |
| ParkingSpaceTotal | 1 |
| PoolType | Indoor Pool |
Building
| BathroomTotal | 1 |
| BedroomsAboveGround | 1 |
| BedroomsBelowGround | 1 |
| BedroomsTotal | 2 |
| Amenities | Exercise Centre, Visitor Parking, Storage - Locker, Security/concierge |
| Appliances | Dishwasher, Dryer, Oven, Range, Refrigerator, Washer, Window Coverings |
| CoolingType | Central Air Conditioning |
| ExteriorFinish | Concrete |
| FlooringType | Vinyl |
| HeatingFuel | Natural Gas |
| HeatingType | Forced Air |
| SizeInterior | 599.9954 - 698.9943 Sqft |
| Type | Apartment |
Parking
| Underground |
Land
| Acreage | No |
| LandAmenities | Hospital, Park, Public Transit |
Rooms
| Level | Type | Length | Width | Dimensions |
|---|---|---|---|---|
| Main Level | Foyer | Measurements not available | ||
| Main Level | Living Room | Measurements not available | ||
| Main Level | Kitchen | Measurements not available | ||
| Main Level | Bedroom | Measurements not available | ||
| Main Level | Den | Measurements not available | ||
| Main Level | Bathroom | Measurements not available |
https://www.realtor.ca/real-estate/27522362/605-2015-sheppard-avenue-e-toronto-henry-farm-henry-farm
Interested?
Contact us for more information
Melissa Bergmann
Salesperson
1206 Centre Street
Thornhill, Ontario L4J 3M9



