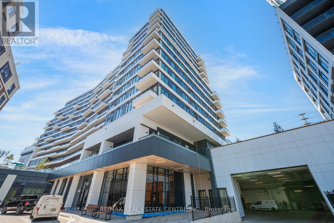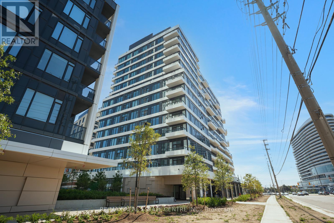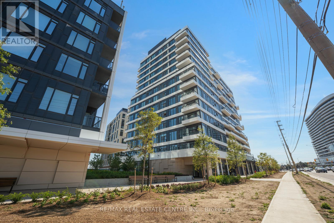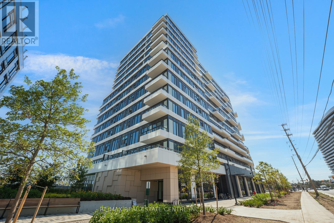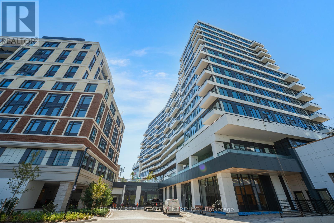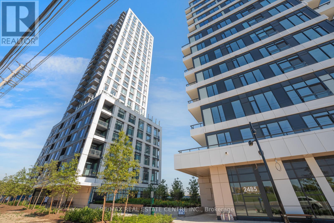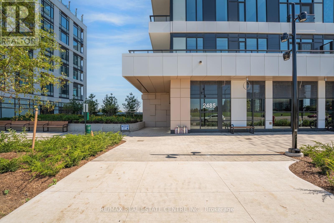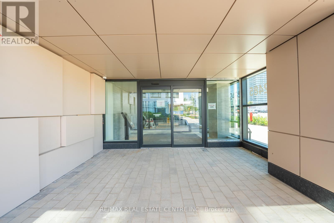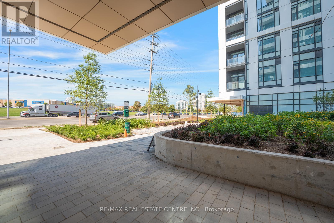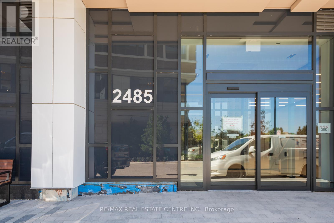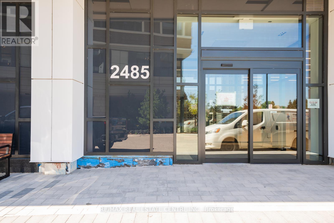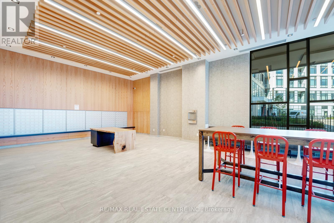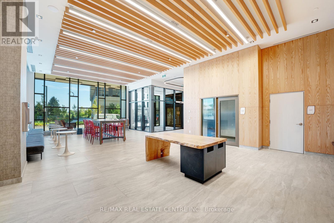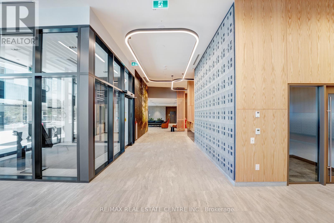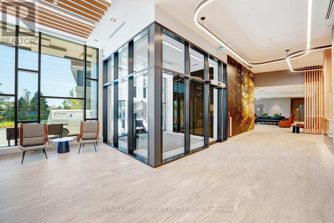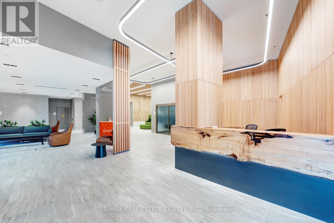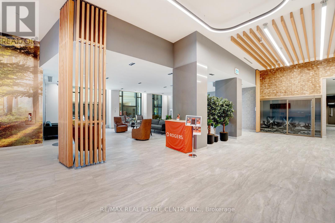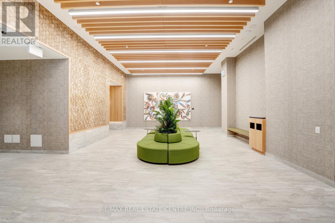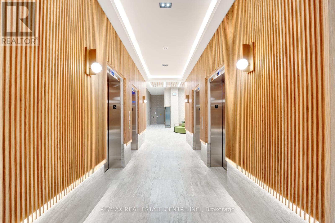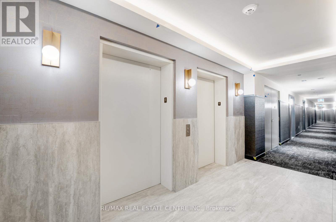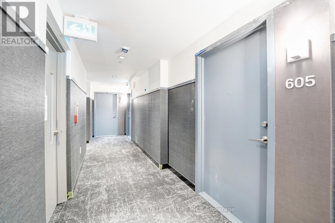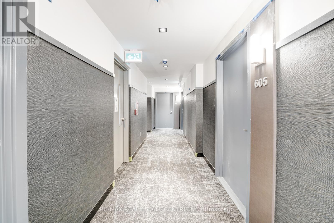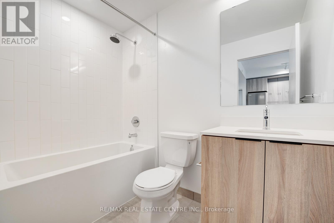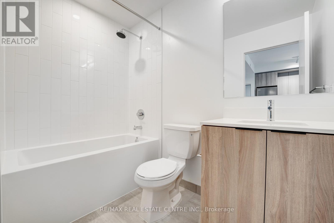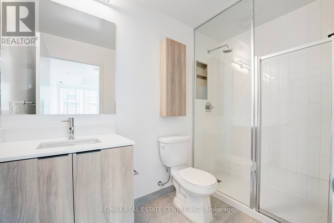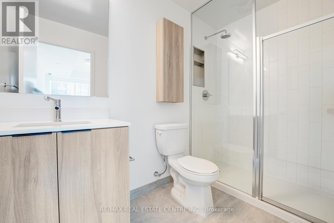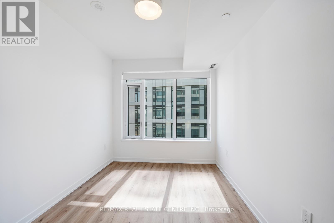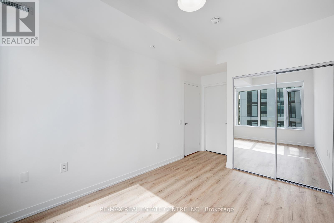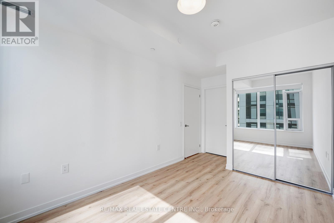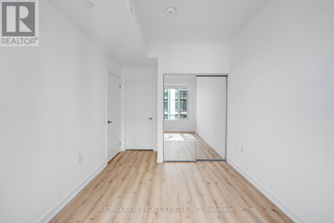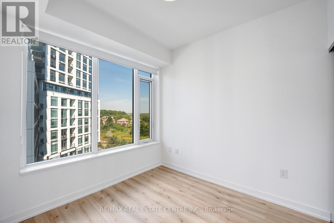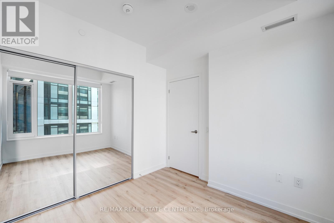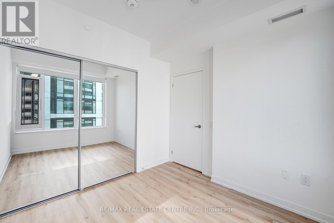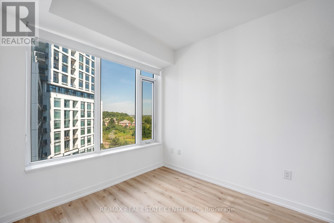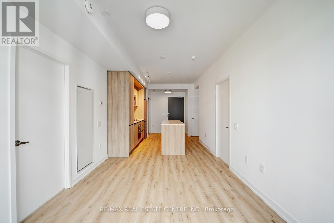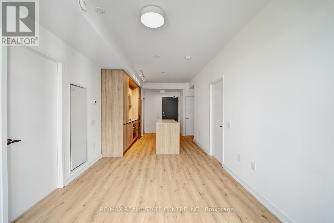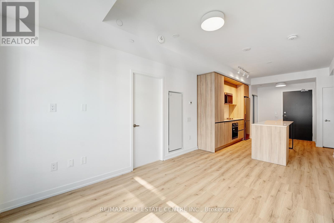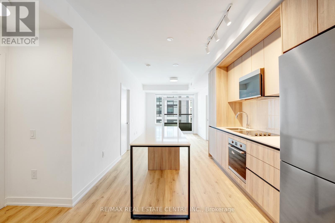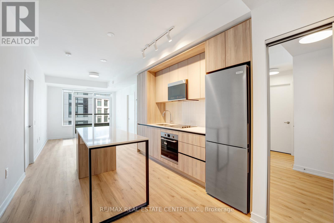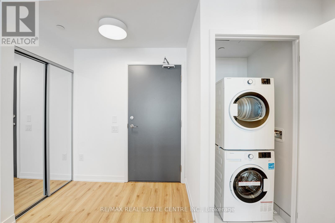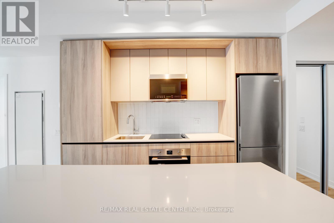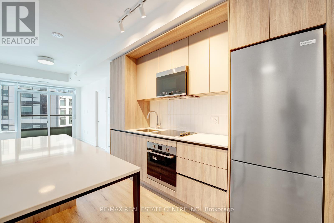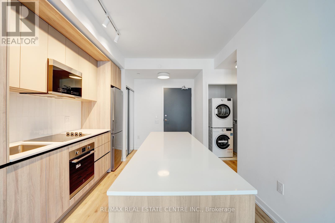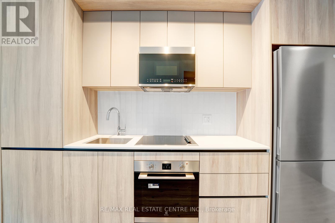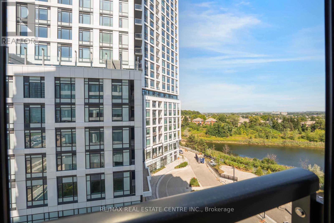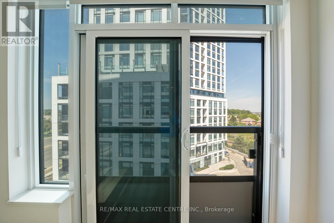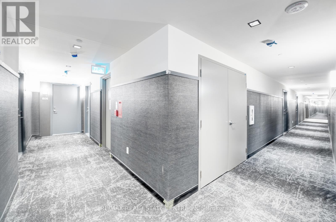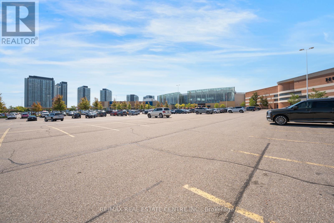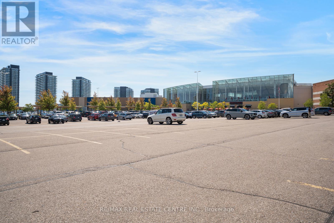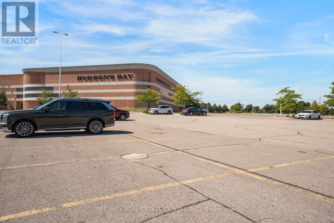605 - 2485 Eglinton Avenue W Mississauga, Ontario L5M 2V8
$2,900 Monthly
***Location Location***A brand-new unit available for immediate lease in kith Condo building by Daniels. Aesthetically designed, awe-inspiring lobby. Stunning 2-bedroom suite with 9 ft. smooth ceiling, custom designed cabinetry with soft closing drawers, under mount S.S. sink, ceramic tile backsplash, quartz counter tops, stainless steel appliances, large island/peninsula ideal for morning breakfast, laminate flooring in principle rooms, two good size bedrooms with double closest with ensuite in master bedrooms, one locker space; one parking space, view of the storm water pond; breathtaking, landscaped outdoor spaces; exclusive lifestyle amenities. The neighborhood is surrounded by green spaces, playgrounds, recreational sports fields, parks, community centers, Erin Mills Town Centre, great dining, shopping and entertainments, theatres; conveniently located close to Credit Valley Hospital and many top-ranked schools. Conveniently located close to 403 with easy access to 407, 401 and QEW. Mi Way and GO Transit are steps away from the building. Streetsville/Clarkson GO stations are just a few minutes drive away. A vibrant family community that will enhance your lifestyle! (id:50886)
Property Details
| MLS® Number | W12375296 |
| Property Type | Single Family |
| Community Name | Central Erin Mills |
| Amenities Near By | Hospital, Park, Place Of Worship, Schools |
| Community Features | Pet Restrictions, Community Centre |
| Features | Balcony, Carpet Free, In Suite Laundry |
| Parking Space Total | 1 |
Building
| Bathroom Total | 2 |
| Bedrooms Above Ground | 2 |
| Bedrooms Total | 2 |
| Age | New Building |
| Amenities | Security/concierge, Recreation Centre, Exercise Centre, Party Room, Visitor Parking, Storage - Locker |
| Appliances | Oven - Built-in, Range |
| Cooling Type | Central Air Conditioning |
| Exterior Finish | Concrete |
| Fire Protection | Smoke Detectors |
| Flooring Type | Laminate |
| Heating Fuel | Natural Gas |
| Heating Type | Heat Pump |
| Size Interior | 700 - 799 Ft2 |
| Type | Apartment |
Parking
| Underground | |
| Garage |
Land
| Acreage | No |
| Land Amenities | Hospital, Park, Place Of Worship, Schools |
Rooms
| Level | Type | Length | Width | Dimensions |
|---|---|---|---|---|
| Flat | Living Room | 4.18 m | 3.08 m | 4.18 m x 3.08 m |
| Flat | Dining Room | 4.18 m | 3.08 m | 4.18 m x 3.08 m |
| Flat | Kitchen | 4.14 m | 3.07 m | 4.14 m x 3.07 m |
| Flat | Primary Bedroom | 3.66 m | 2.74 m | 3.66 m x 2.74 m |
| Flat | Bedroom 2 | 2.8 m | 2.74 m | 2.8 m x 2.74 m |
Contact Us
Contact us for more information
Atul Kapur
Broker
www.kapurhomes.com/
2 County Court Blvd. Ste 150
Brampton, Ontario L6W 3W8
(905) 456-1177
(905) 456-1107
www.remaxcentre.ca/
Mani Kapur
Salesperson
(647) 898-1543
2 County Court Blvd. Ste 150
Brampton, Ontario L6W 3W8
(905) 456-1177
(905) 456-1107
www.remaxcentre.ca/

