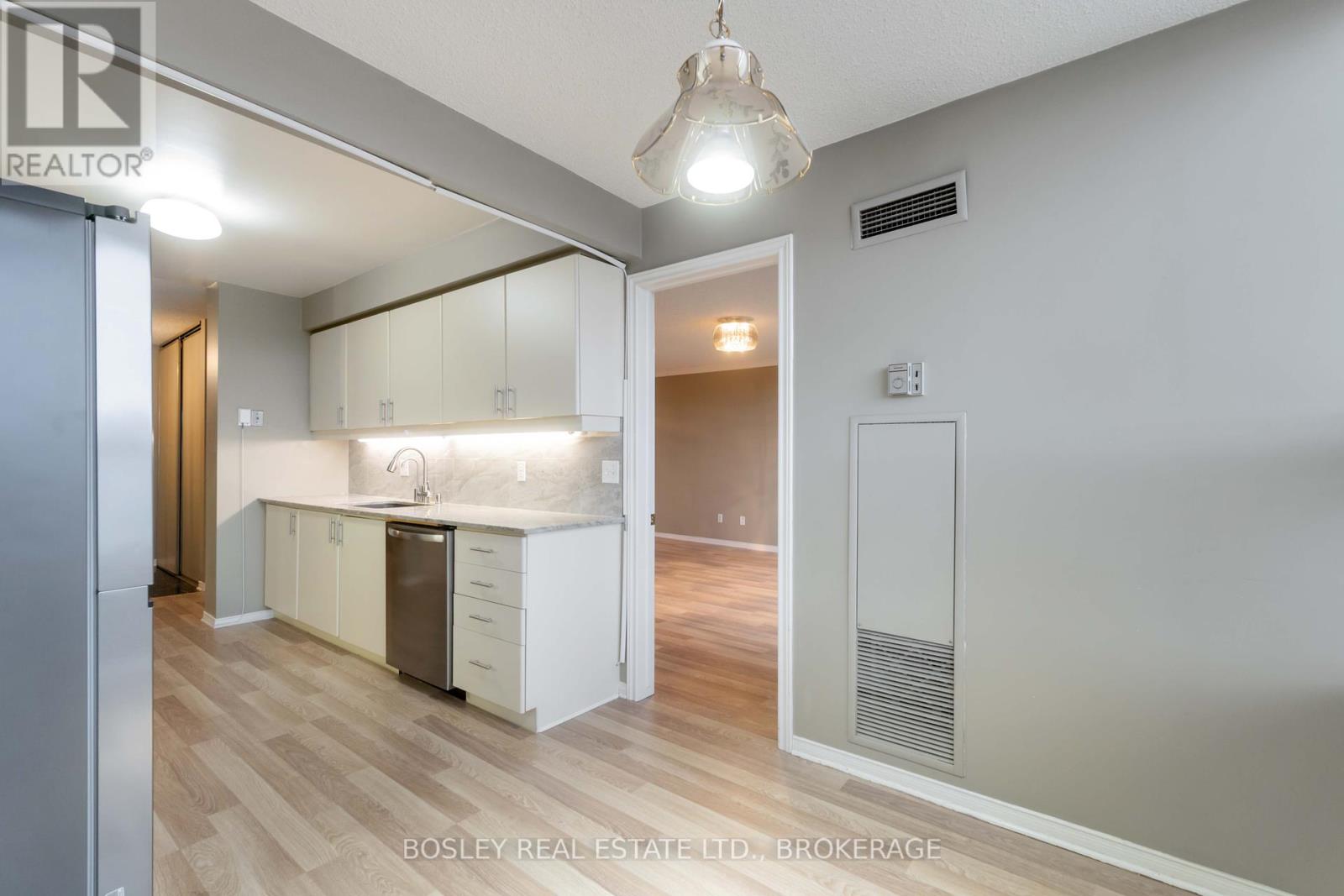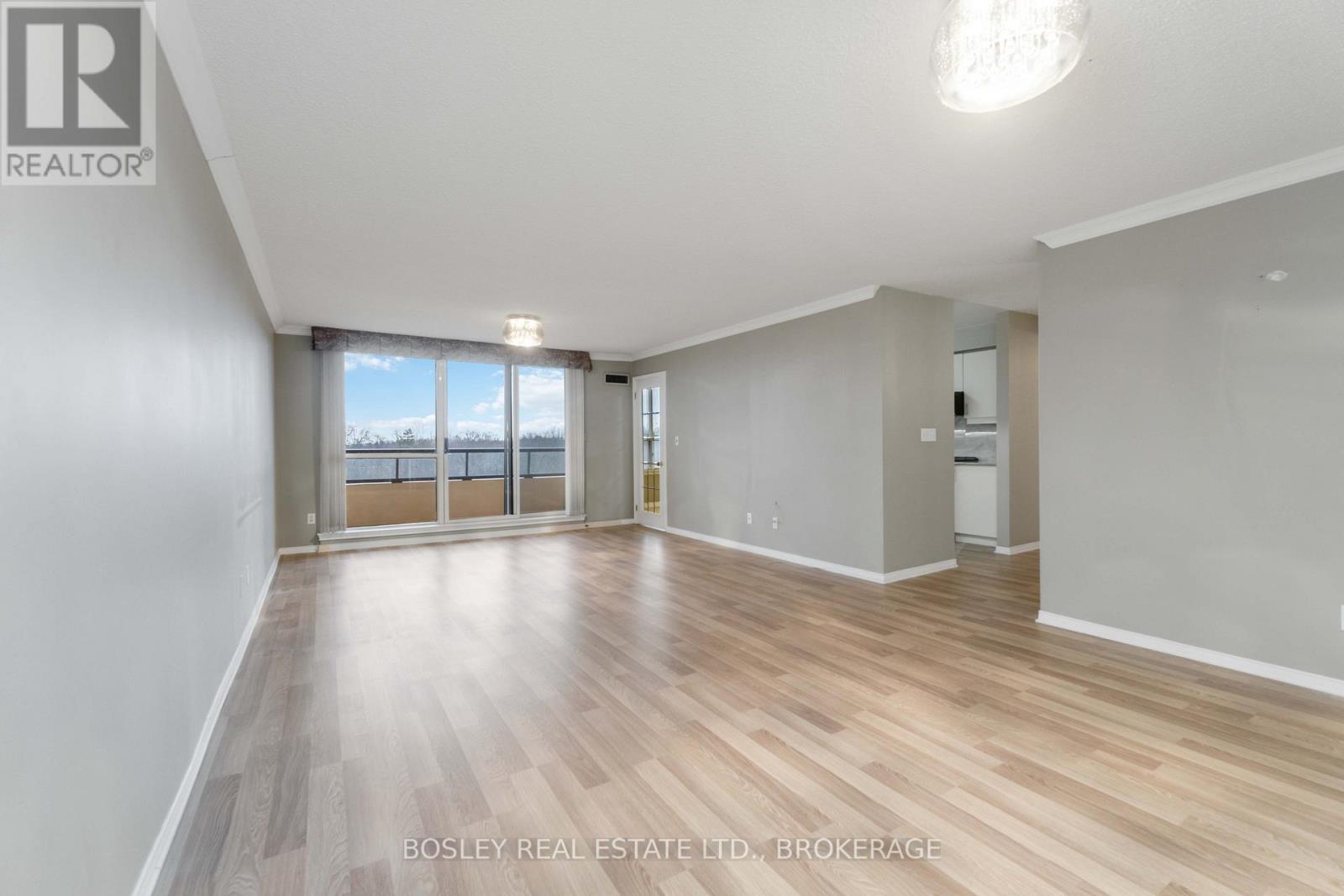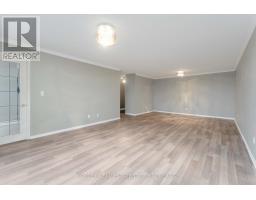605 - 3 Towering Heights Boulevard St. Catharines, Ontario L2T 4A4
$539,900Maintenance, Cable TV, Electricity, Heat, Insurance, Common Area Maintenance, Water, Parking
$1,136.81 Monthly
Maintenance, Cable TV, Electricity, Heat, Insurance, Common Area Maintenance, Water, Parking
$1,136.81 MonthlyImmerse yourself in luxury at 3 Towering Heights Blvd, Suite 605. This stunning condo, located in the prestigious Old Glenridge neighborhood of St. Catharines, offers a perfect blend of elegance, affordability, and comfort. As you approach the building, you'll be welcomed by meticulously maintained landscaping and a serene natural environment. Step inside to discover 1,300 square feet of beautifully designed living space, featuring two generously sized bedrooms, two full bathrooms, and expansive windows that showcase breathtaking views of the Burgoyne woods.\r\n\r\nThe gourmet kitchen is a chef’s dream, boasting brand new quartz countertops, a sleek porcelain backsplash, and top-of-the-line stainless steel appliances. All new laminate flooring flows throughout the home, while updated bathrooms feature porcelain tile and brand new vanities. This unit also includes the convenience of in-suite laundry with a new stackable washer and dryer.\r\n\r\nResidents enjoy access to fantastic amenities, including an indoor pool, sauna, exercise room, billiards room, library, and a common party room. Secure underground parking and a private locker add extra convenience and peace of mind. Relax in this serene environment while enjoying modern living at its finest, all within a short distance of the best St. Catharines has to offer.\r\n\r\nEasy to book and show, but please note that this building has a strict no-pet policy. Don’t miss out on this exceptional opportunity to live comfortably and carefree at 3 Towering Heights Blvd, Suite 605! (id:50886)
Open House
This property has open houses!
2:00 pm
Ends at:4:00 pm
Property Details
| MLS® Number | X9415063 |
| Property Type | Single Family |
| Community Name | 461 - Glendale/Glenridge |
| AmenitiesNearBy | Hospital, Park, Place Of Worship |
| CommunityFeatures | Pets Not Allowed |
| EquipmentType | None |
| Features | Wooded Area, Ravine, Balcony, Carpet Free |
| ParkingSpaceTotal | 1 |
| PoolType | Indoor Pool, Outdoor Pool |
| RentalEquipmentType | None |
Building
| BathroomTotal | 2 |
| BedroomsAboveGround | 2 |
| BedroomsTotal | 2 |
| Amenities | Recreation Centre, Party Room, Sauna, Visitor Parking, Storage - Locker |
| Appliances | Garburator, Dishwasher, Dryer, Refrigerator, Stove, Washer |
| CoolingType | Central Air Conditioning |
| ExteriorFinish | Stucco, Brick |
| HeatingFuel | Natural Gas |
| HeatingType | Forced Air |
| SizeInterior | 1199.9898 - 1398.9887 Sqft |
| Type | Apartment |
| UtilityWater | Municipal Water |
Parking
| Underground |
Land
| Acreage | No |
| LandAmenities | Hospital, Park, Place Of Worship |
| SizeTotalText | Under 1/2 Acre |
| ZoningDescription | G1,r4 |
Rooms
| Level | Type | Length | Width | Dimensions |
|---|---|---|---|---|
| Main Level | Living Room | 4.8 m | 4.19 m | 4.8 m x 4.19 m |
| Main Level | Dining Room | 4.19 m | 3.25 m | 4.19 m x 3.25 m |
| Main Level | Kitchen | 3.25 m | 2.74 m | 3.25 m x 2.74 m |
| Main Level | Primary Bedroom | 4.62 m | 3.81 m | 4.62 m x 3.81 m |
| Main Level | Bedroom | 4.01 m | 3.04 m | 4.01 m x 3.04 m |
| Main Level | Laundry Room | 2.49 m | 1.35 m | 2.49 m x 1.35 m |
| Main Level | Bathroom | 3.51 m | 1.65 m | 3.51 m x 1.65 m |
| Main Level | Bathroom | 2.64 m | 1.47 m | 2.64 m x 1.47 m |
Interested?
Contact us for more information
Mark Newbigging
Salesperson
200 Welland Ave
St. Catharines, Ontario L2R 2P3
Andrew Pearson
Salesperson
200 Welland Ave
St. Catharines, Ontario L2R 2P3













































































