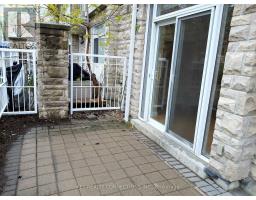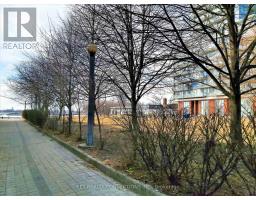605 - 38 Stadium Road Toronto, Ontario M5V 3P4
$3,000 Monthly
Welcome To 38 Stadium Road*South Beach Marina Townhouses*2 Bedroom Townhouse For Lease In Toronto*Steps To Lake Ontario*Main Floor Offers An Open Concept L-Shaped Living & Dining Room With a Walkout To Main Floor Patio With Gas BBQ Hook Up ,and Galley Style Kitchen*2nd Floor Offers 2 Well Appointed Bedrooms*Primary Bedroom Offers A Juliette Balcony O/L Park*2nd Floor Laundry*1 Underground Parking Space #2-62 W/Bike Rack For 2 Bicycles*Rental application, Photo ID[s], Credit Bureau[s], employment letter[s]for all applicants required with any offers*Tenants to put utilities in their names Enbridge for gas and Carma submetering for hydro* **** EXTRAS **** View the virtual tour*Walk To Street Car*Island Airport*Yacht Club*Waterfront Walking/Bike Trails-All Steps From Your Door* (id:50886)
Property Details
| MLS® Number | C10425479 |
| Property Type | Single Family |
| Community Name | Waterfront Communities C1 |
| CommunityFeatures | Pet Restrictions |
| Features | Balcony |
| ParkingSpaceTotal | 1 |
| Structure | Patio(s) |
Building
| BathroomTotal | 1 |
| BedroomsAboveGround | 2 |
| BedroomsTotal | 2 |
| Appliances | Dishwasher, Dryer, Hood Fan, Refrigerator, Stove, Washer, Window Coverings |
| CoolingType | Central Air Conditioning |
| ExteriorFinish | Brick |
| FlooringType | Laminate, Ceramic |
| HeatingFuel | Natural Gas |
| HeatingType | Forced Air |
| SizeInterior | 699.9943 - 798.9932 Sqft |
| Type | Row / Townhouse |
Parking
| Underground |
Land
| Acreage | No |
Rooms
| Level | Type | Length | Width | Dimensions |
|---|---|---|---|---|
| Second Level | Primary Bedroom | 4.6 m | 3.56 m | 4.6 m x 3.56 m |
| Second Level | Bedroom 2 | 3.56 m | 2.96 m | 3.56 m x 2.96 m |
| Main Level | Living Room | 5 m | 4.2 m | 5 m x 4.2 m |
| Main Level | Dining Room | 3.94 m | 3.8 m | 3.94 m x 3.8 m |
| Main Level | Kitchen | 3.91 m | 1.87 m | 3.91 m x 1.87 m |
Interested?
Contact us for more information
Bruno Caldarelli
Broker of Record
124 Anne St Po Box 1781
Niagara On The Lake, Ontario L0S 1J0































