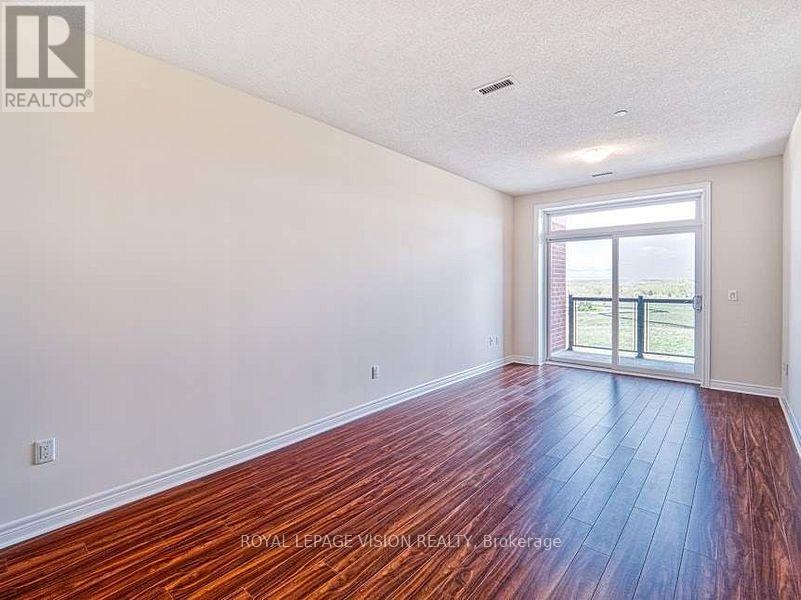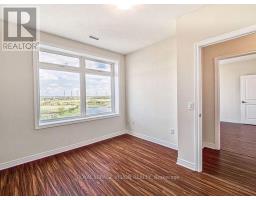605 - 39 New Delhi Drive Markham, Ontario L3S 0E1
$2,800 Monthly
Enjoy Your Balcony Just Like You Would At The Cottage, Overlooking A Stunning Serine Pond. Large Windows Capture Nature From Almost Every Room. Very Quiet & Peaceful 3 Bdrm 2 Bath. Almost 1200 Sq Ft Corner Unit With Lots Of Natural Light. 2 Parking Spots & 1 Locker Included. Completely Upgraded With Laminate Flooring Throughout, Fully Upgraded Kitchen With Breakfast Bar, Separate Pantry. Extended Cabinets, Quartz Counters In Kitchen & Baths. **** EXTRAS **** 2 Parking Spaces Side By Side & Close To Elevator! 1 Locker. Stainless Steel Appliances, Full Size Washer/Dryer, Roller Shades, Close To All Major Shopping, Bank, Transit, Excellent Schools, Doctors, Minutes To 401/407, Community Centre. (id:50886)
Property Details
| MLS® Number | N11950343 |
| Property Type | Single Family |
| Community Name | Cedarwood |
| Amenities Near By | Public Transit, Schools |
| Community Features | Pets Not Allowed, School Bus |
| Features | Ravine, Balcony, Carpet Free |
| Parking Space Total | 2 |
Building
| Bathroom Total | 2 |
| Bedrooms Above Ground | 3 |
| Bedrooms Total | 3 |
| Amenities | Exercise Centre, Recreation Centre, Party Room, Visitor Parking, Storage - Locker |
| Cooling Type | Central Air Conditioning |
| Exterior Finish | Brick, Stone |
| Flooring Type | Laminate |
| Heating Fuel | Natural Gas |
| Heating Type | Forced Air |
| Size Interior | 1,000 - 1,199 Ft2 |
| Type | Apartment |
Parking
| Underground | |
| Garage |
Land
| Acreage | No |
| Land Amenities | Public Transit, Schools |
Rooms
| Level | Type | Length | Width | Dimensions |
|---|---|---|---|---|
| Main Level | Living Room | 6.4 m | 3.1 m | 6.4 m x 3.1 m |
| Main Level | Kitchen | 2.56 m | 2.52 m | 2.56 m x 2.52 m |
| Main Level | Primary Bedroom | 3.65 m | 3.47 m | 3.65 m x 3.47 m |
| Main Level | Bedroom 2 | 3.62 m | 3.32 m | 3.62 m x 3.32 m |
| Main Level | Bedroom 3 | 3.23 m | 2.89 m | 3.23 m x 2.89 m |
https://www.realtor.ca/real-estate/27865566/605-39-new-delhi-drive-markham-cedarwood-cedarwood
Contact Us
Contact us for more information
Satvinder Singh
Salesperson
1051 Tapscott Rd #1b
Toronto, Ontario M1X 1A1
(416) 321-2228
(416) 321-0002



































