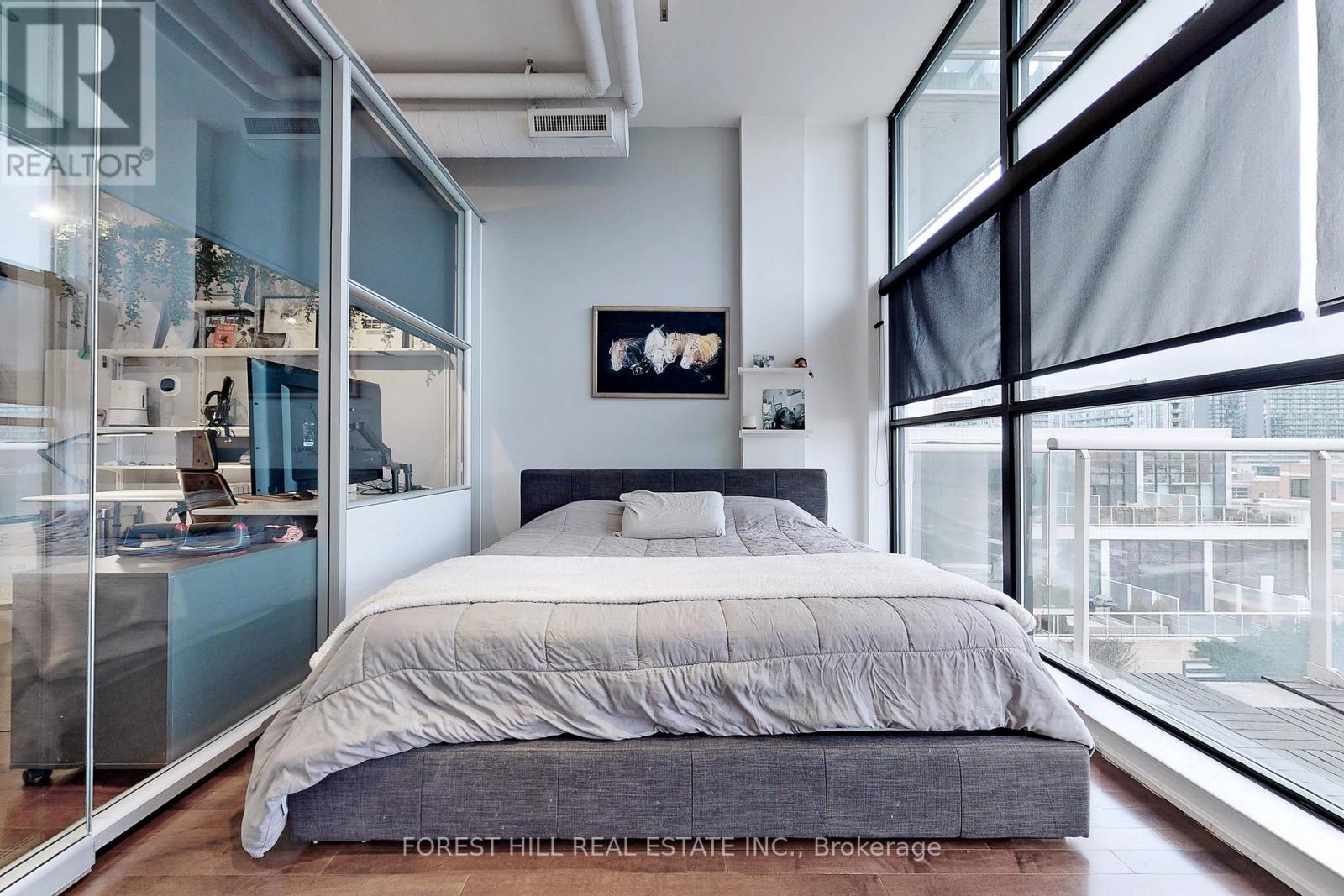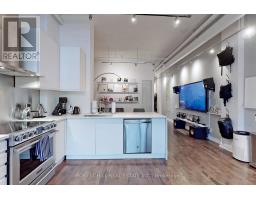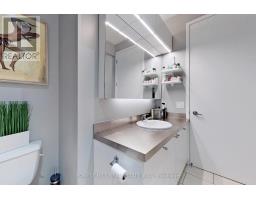605 - 43 Hanna Avenue Toronto, Ontario M6K 1X1
$3,200 Monthly
A Loft Like No Other in the Heart of Liberty Village Step inside this 1-bedroom + den loft at the Toy Factory Lofts, where industrial charm meets style. This isnt just a place to live; its a statement Unique finishes, lots of light, and space that redefines DT living.From the moment you enter, youre greeted by soaring 11-foot ceilings and floor-to-ceiling windows that flood the space with natural light, creating a bright, open atmosphere. The seamless flow between the kitchen, living, and dining areas sets the stage for effortless entertaining or quiet relaxation. The kitchen is sleek, clean with granite countertops, premium stainless steel appliances, and an open layout that invites you to create. Whether you're whipping up a quick breakfast or hosting an elegant dinner party, this kitchen is built to impress, every time.Need more than one bedroom? The flexible den adapts to your needsturn it into a home office, a guest retreat, or even a second bedroom. And the bathroom? A spa-inspired escape designed to soothe and rejuvenate, with high-end finishes.But its the details that set this loft apart. With every corner thoughtfully designed, this is a home where style defines the space.Bonus: The couch and 80"" mounted TV are included, turning your living room into the ultimate spot to unwind in style.Located in Liberty Village, you're steps away from the trendiest spots in the city : artisan coffee shops, cutting-edge restaurants, and boutiques that are just as unique as your new home. Dont miss your chance to live the loft life. **** EXTRAS **** Discover Liberty Village: a perfect blend of rich history and modern living! Enjoy waterfront access, seamless transit, and vibrant dining options. With its lively community and culture, LV is one of Toronto's most exciting places to live. (id:50886)
Property Details
| MLS® Number | C10410438 |
| Property Type | Single Family |
| Community Name | Niagara |
| AmenitiesNearBy | Public Transit, Hospital, Park |
| CommunityFeatures | Pets Not Allowed |
| Features | Balcony, Carpet Free |
| ParkingSpaceTotal | 1 |
Building
| BathroomTotal | 1 |
| BedroomsAboveGround | 1 |
| BedroomsBelowGround | 1 |
| BedroomsTotal | 2 |
| Amenities | Exercise Centre, Party Room, Visitor Parking |
| ArchitecturalStyle | Loft |
| CoolingType | Central Air Conditioning |
| ExteriorFinish | Brick |
| FlooringType | Laminate |
| HeatingFuel | Natural Gas |
| HeatingType | Forced Air |
| SizeInterior | 799.9932 - 898.9921 Sqft |
| Type | Apartment |
Parking
| Underground |
Land
| Acreage | No |
| LandAmenities | Public Transit, Hospital, Park |
| SurfaceWater | Lake/pond |
Rooms
| Level | Type | Length | Width | Dimensions |
|---|---|---|---|---|
| Main Level | Living Room | Measurements not available | ||
| Main Level | Dining Room | Measurements not available | ||
| Main Level | Kitchen | Measurements not available | ||
| Main Level | Primary Bedroom | -1.0 | ||
| Main Level | Den | Measurements not available |
https://www.realtor.ca/real-estate/27623937/605-43-hanna-avenue-toronto-niagara-niagara
Interested?
Contact us for more information
Sabina Scotto Di Luzio
Salesperson
659 St Clair Ave W
Toronto, Ontario M6C 1A7

















































