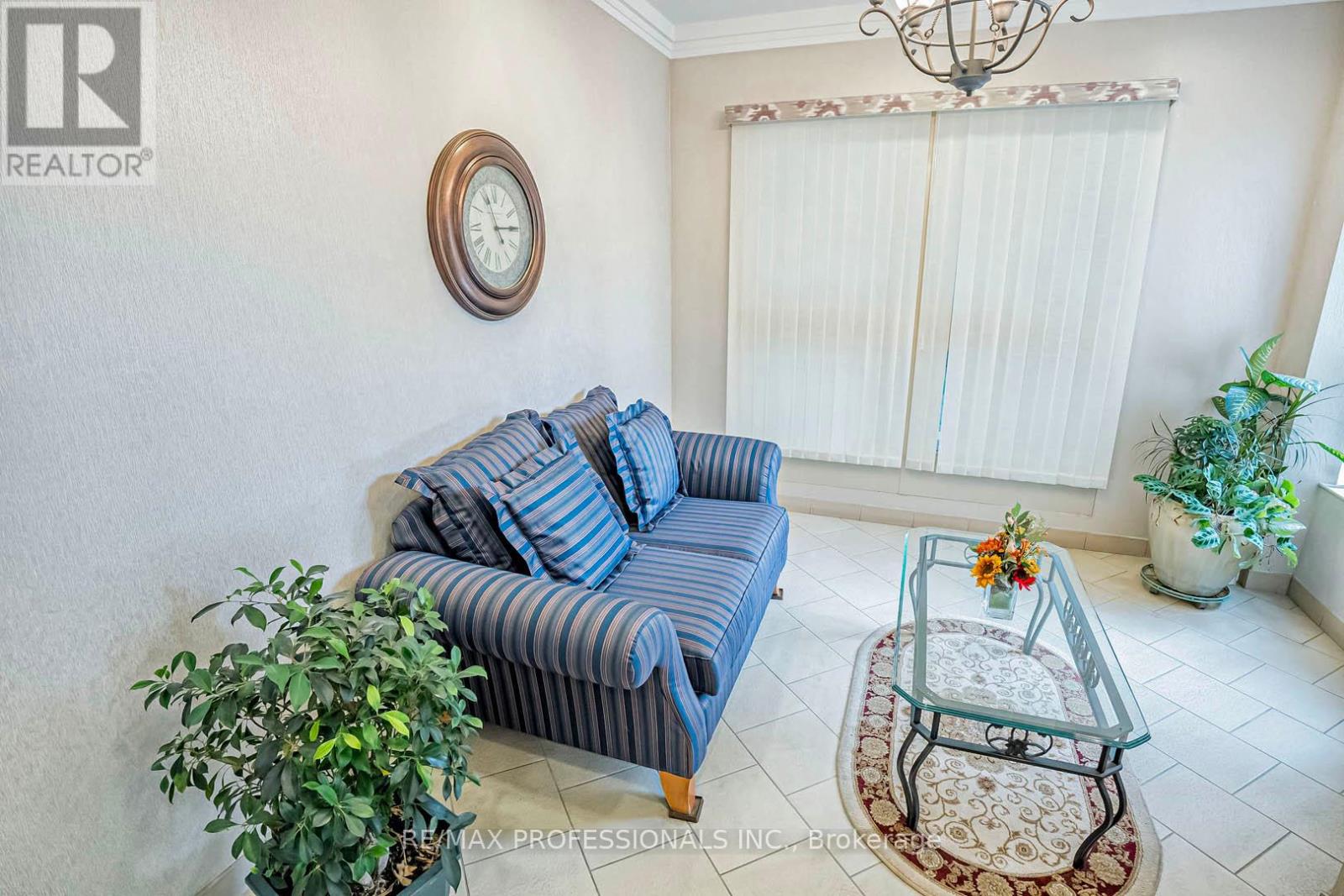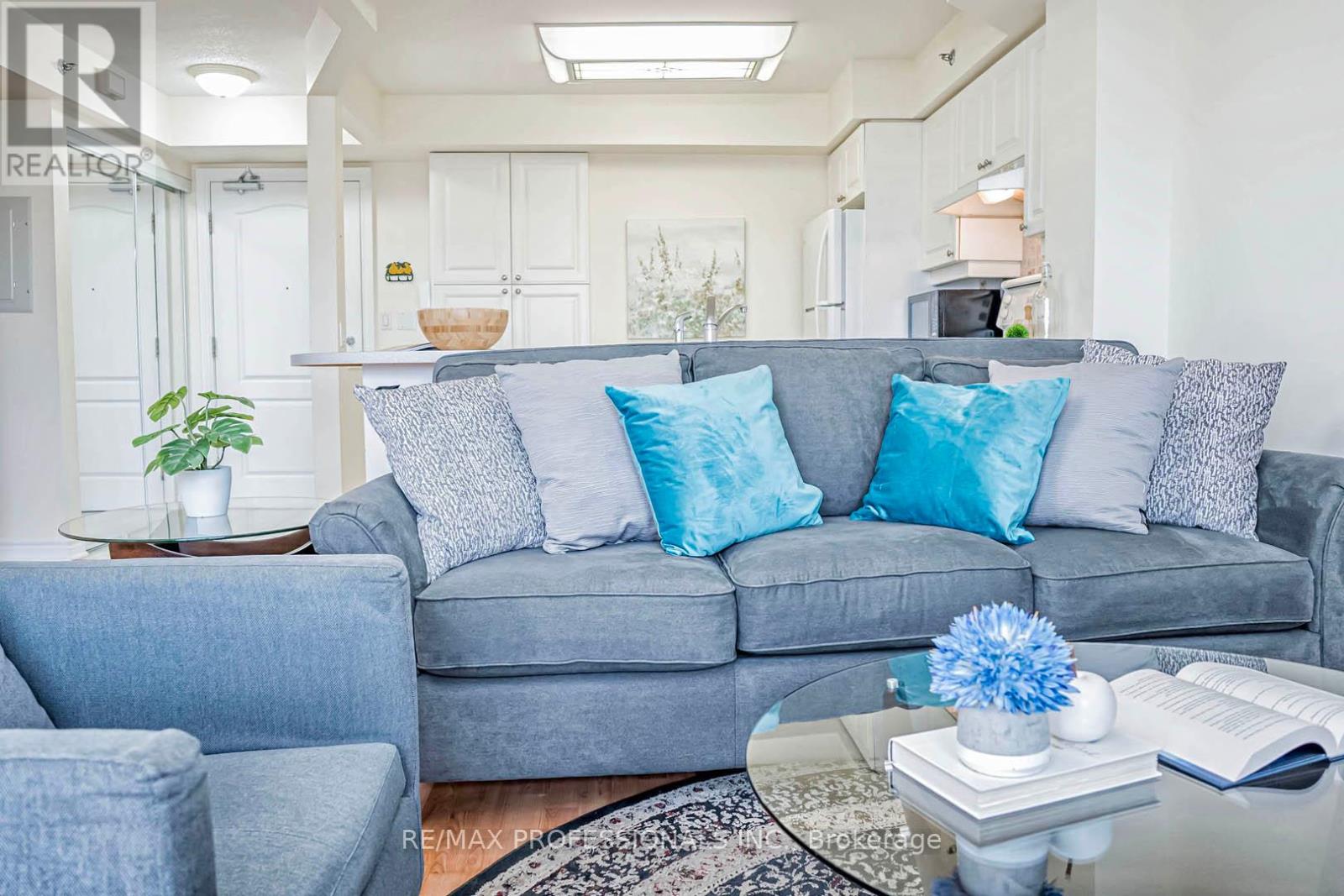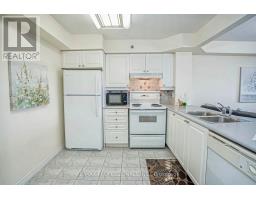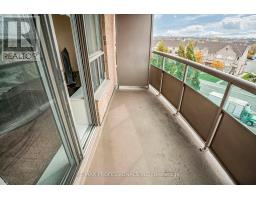605 - 4640 Kimbermount Avenue Mississauga, Ontario L5M 5W6
$409,900Maintenance, Water, Cable TV, Common Area Maintenance, Parking, Insurance
$817.20 Monthly
Maintenance, Water, Cable TV, Common Area Maintenance, Parking, Insurance
$817.20 MonthlyProbate complete, available for quick possession. 1 Bedroom plus Den/Bedroom and Balcony. Boutique Seniors Condo, only 64 Units! Superb Retirement Living . Rare unit with fully separate Den currently used as a dining room. A very warm & inviting community in an Ideal Location! This popular 716 sq ft floor plan maximizes the use of space while providing comfort and functionality. There is a bright Open Concept Layout with not only 1 bedroom but a separate den that could be a great spot for a guest bed or office! Large Bright open kitchen. Close to amenities: including Erin Mills Town Centre, Credit Valley Hospital, Mississauga Transit, Shops, Restaurants and Highways. Owner resident required to be 65 yrs or more. A live-in caregiver, companion or spouse could be under 65 with board approval . (id:50886)
Property Details
| MLS® Number | W11885791 |
| Property Type | Single Family |
| Community Name | Central Erin Mills |
| CommunityFeatures | Pet Restrictions |
| Features | Balcony, Carpet Free |
| ParkingSpaceTotal | 1 |
Building
| BathroomTotal | 1 |
| BedroomsAboveGround | 1 |
| BedroomsBelowGround | 1 |
| BedroomsTotal | 2 |
| Amenities | Storage - Locker |
| Appliances | Dishwasher, Dryer, Refrigerator, Stove, Washer |
| CoolingType | Central Air Conditioning |
| ExteriorFinish | Brick |
| FlooringType | Ceramic, Laminate |
| HeatingFuel | Electric |
| HeatingType | Heat Pump |
| SizeInterior | 699.9943 - 798.9932 Sqft |
| Type | Apartment |
Parking
| Underground |
Land
| Acreage | No |
Rooms
| Level | Type | Length | Width | Dimensions |
|---|---|---|---|---|
| Flat | Kitchen | 3.18 m | 3.08 m | 3.18 m x 3.08 m |
| Flat | Living Room | 4.14 m | 3.93 m | 4.14 m x 3.93 m |
| Flat | Den | 2.75 m | 2.36 m | 2.75 m x 2.36 m |
| Flat | Primary Bedroom | 3.66 m | 3.64 m | 3.66 m x 3.64 m |
Interested?
Contact us for more information
Paul Hannan
Salesperson
1 East Mall Cres Unit D-3-C
Toronto, Ontario M9B 6G8











































































