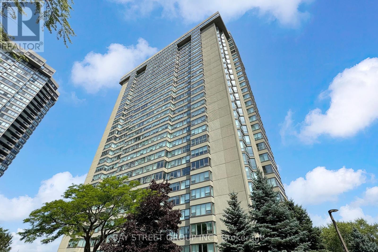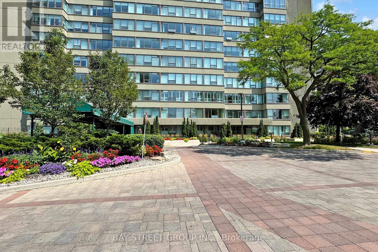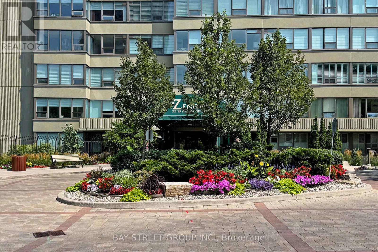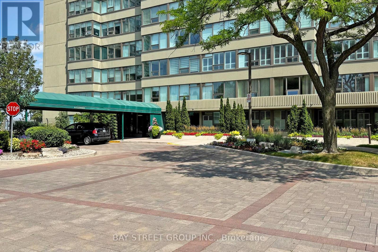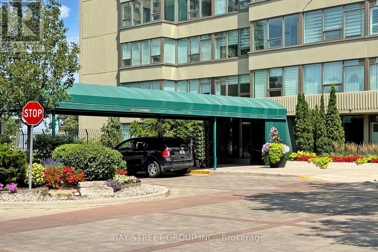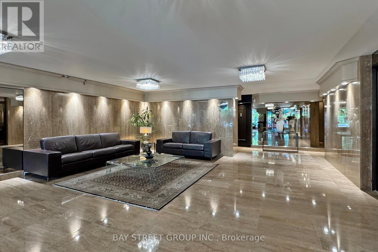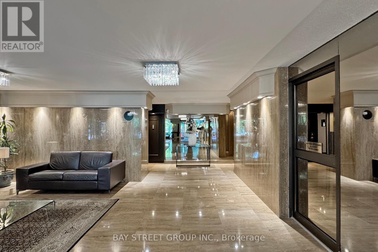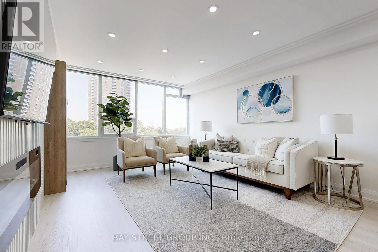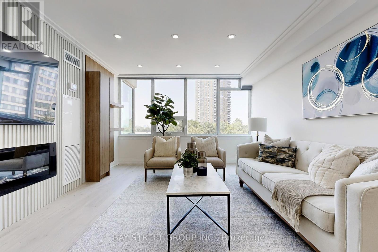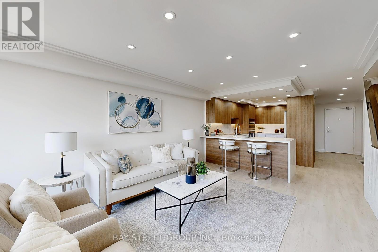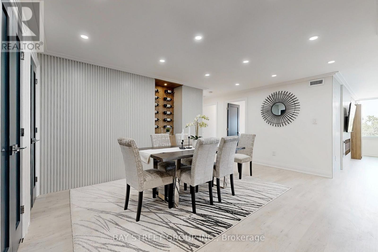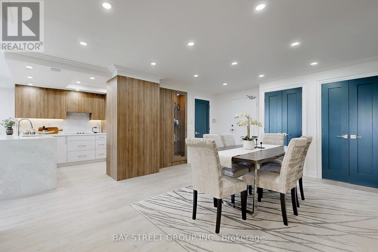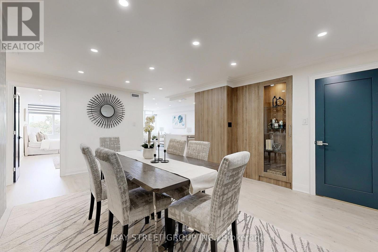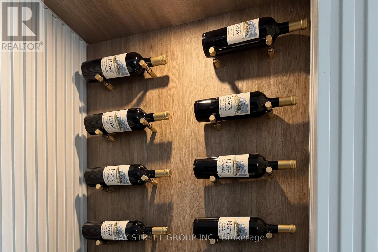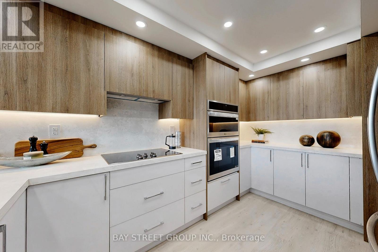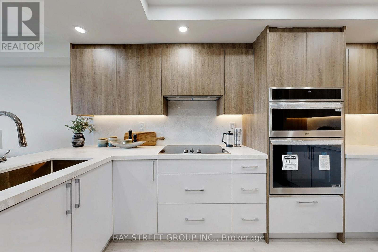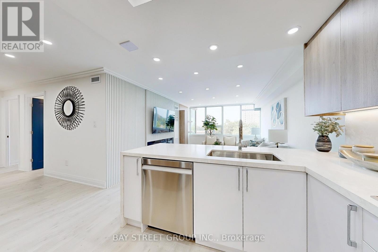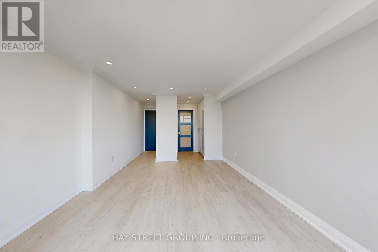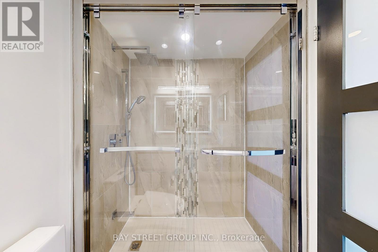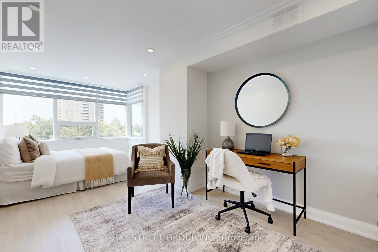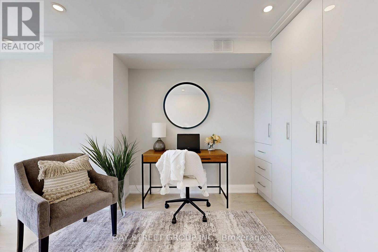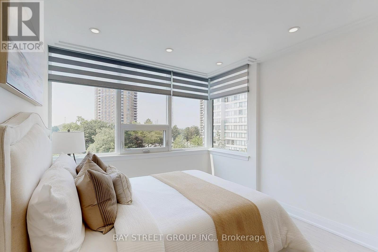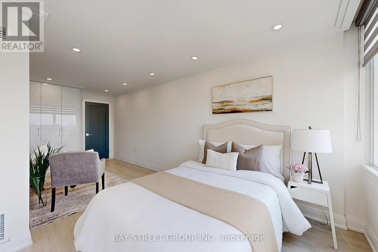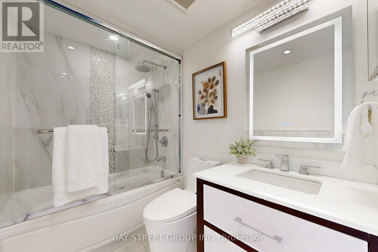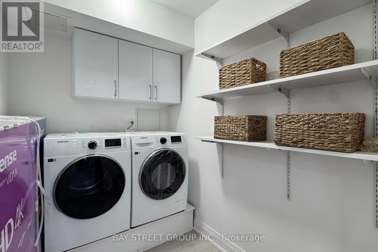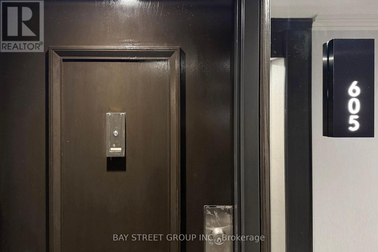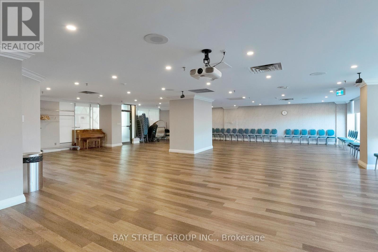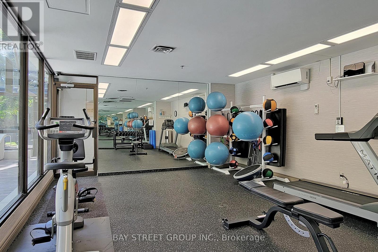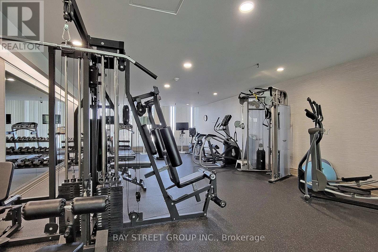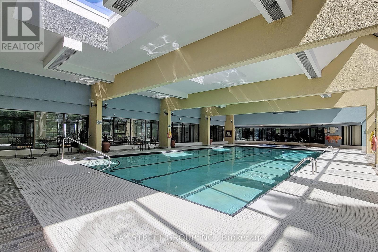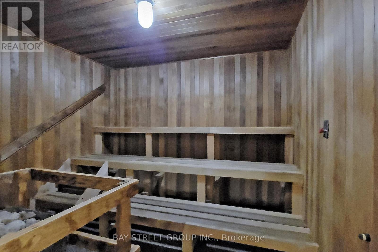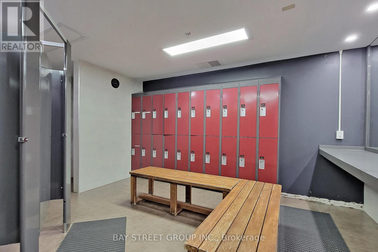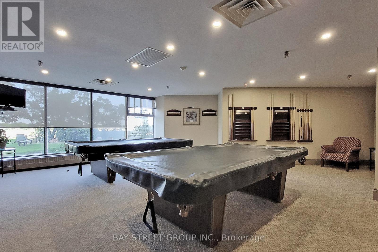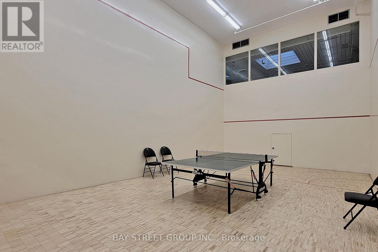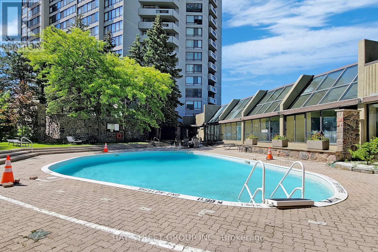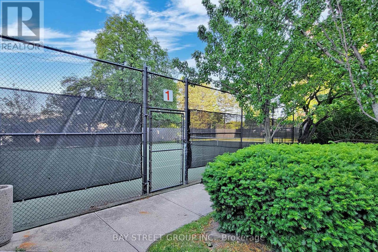605 - 55 Skymark Drive Toronto, Ontario M2H 3N4
$917,000Maintenance, Heat, Electricity, Water, Cable TV, Common Area Maintenance, Parking, Insurance
$934.84 Monthly
Maintenance, Heat, Electricity, Water, Cable TV, Common Area Maintenance, Parking, Insurance
$934.84 MonthlyWelcome to luxury living by Tridel! This impeccably maintained condo offers a serene lifestyle surrounded by lush gardens, a resort-style indoor/outdoor pool, and a peaceful BBQ area. From Tennis court and Fitness Center to Billiard and ping pong and library and meeting area, this condo has it all. The newly renovated huge party room is a great space for gatherings. Designed with comfort and community in mind, the building is ideal for retirees and professionals seeking tranquility, elegance, and easy accessibility. Close proximity to HWY 404 and 401 makes it an ideal location for those who drive. This 2 bedroom and 2 bathroom unit with separate Family room and dinning room has been renovate top to bottom with a keen eye for details and high standards. Plenty of sunlight and a calming garden view. A rare opportunity to own in a well-managed, sought-after residence. don't miss out!" (id:50886)
Property Details
| MLS® Number | C12332239 |
| Property Type | Single Family |
| Community Name | Hillcrest Village |
| Community Features | Pet Restrictions |
| Features | Wheelchair Access, In Suite Laundry, Sauna |
| Parking Space Total | 1 |
| View Type | City View |
Building
| Bathroom Total | 2 |
| Bedrooms Above Ground | 2 |
| Bedrooms Below Ground | 1 |
| Bedrooms Total | 3 |
| Appliances | Garage Door Opener Remote(s), Oven - Built-in |
| Cooling Type | Central Air Conditioning |
| Exterior Finish | Concrete |
| Fireplace Present | Yes |
| Heating Fuel | Natural Gas |
| Heating Type | Forced Air |
| Size Interior | 1,200 - 1,399 Ft2 |
| Type | Apartment |
Parking
| Underground | |
| Garage |
Land
| Acreage | No |
Rooms
| Level | Type | Length | Width | Dimensions |
|---|---|---|---|---|
| Flat | Kitchen | 4.44 m | 2.55 m | 4.44 m x 2.55 m |
| Flat | Dining Room | 4.13 m | 5.3 m | 4.13 m x 5.3 m |
| Flat | Family Room | 5.88 m | 3.63 m | 5.88 m x 3.63 m |
| Flat | Bedroom | 4.59 m | 3.52 m | 4.59 m x 3.52 m |
| Flat | Bedroom 2 | 6.53 m | 3.38 m | 6.53 m x 3.38 m |
| Flat | Laundry Room | 2 m | 2.3 m | 2 m x 2.3 m |
Contact Us
Contact us for more information
Bita Karami
Broker
4610 Dufferin St Unit 209
Toronto, Ontario M3H 5S4
(416) 736-3777
(416) 736-7077
www.remax1realty.ca/

